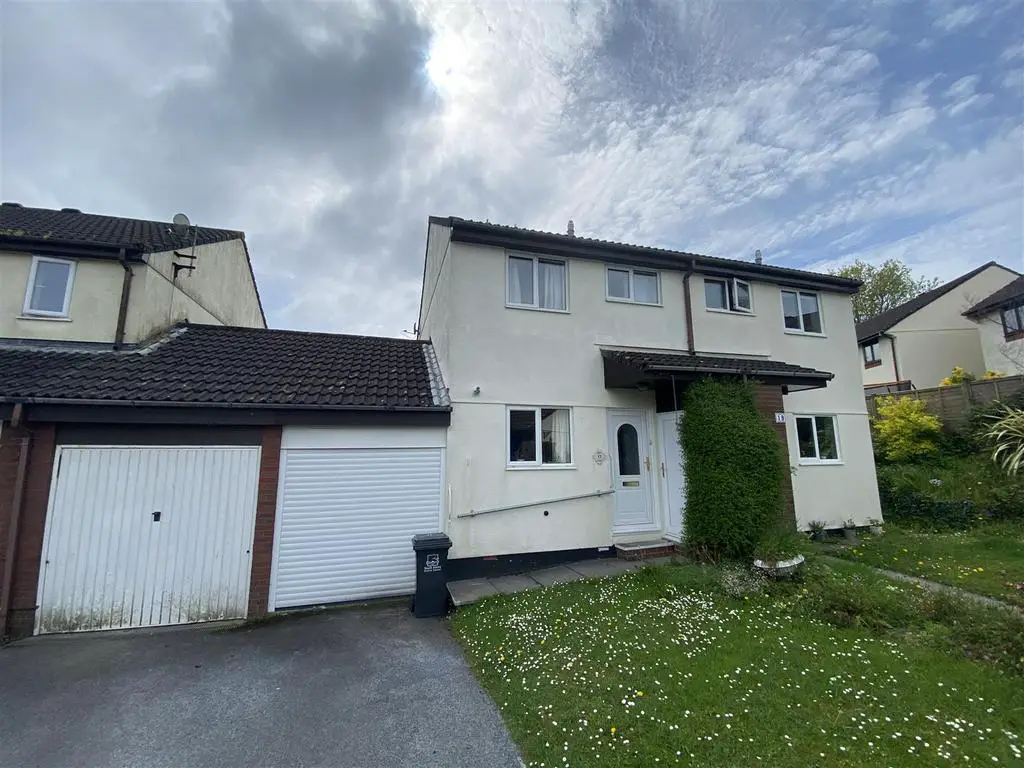
House For Sale £210,000
This semi-detached home is situated in the Woodlands area of Ivybridge. The property briefly comprises entrance hall, kitchen, lounge, conservatory, 2 bedrooms & a wet room. Outside there are gardens to the front & rear, a garage & parking. This property is being sold with no onward chain.
Boringdon Park, Woodlands, Ivybridge, Pl21 9Ty -
Accomodation - uPVC double-glazed door opening into the entrance hall.
Entrance Hall - 2.51 x 1.72 (8'2" x 5'7") - Doors leading to the lounge and kitchen. Stairs ascending to the first floor landing.
Kitchen - 2.26 x 2.21 (7'4" x 7'3") - Fitted with a range of matching base and wall-mounted units incorporating a roll-edged laminate worktop with inset electric hob, extractor over and stainless-steel sink with mixer tap. Integral oven. Space for fridge/freezer and washing machine. uPVC double-glazed window to the front elevation.
Lounge - 4.46 x 4.05 narr 3.05 (14'7" x 13'3" narr 10'0") - Marble hearth with wooden mantel. Under-stairs storage cupboard. uPVC double-glazed sliding patio door leading to the conservatory.
Conservatory - 3.12 x 2.37 (10'2" x 7'9") - Constructed beneath a polycarbonate roof with uPVC double-glazed windows to the side and rear elevations. Power. uPVC double-glazed sliding patio door leading to the garden.
Landing - 2.42 x 1.87 (7'11" x 6'1") - Doors providing access to the first floor accommodation. Over-stairs storage cupboard. Access to the loft via an up-&-over hatch.
Bedroom One - 4.04 x 3.46 narr 2.77 (13'3" x 11'4" narr 9'1") - uPVC double-glazed window to the rear elevation.
Bedroom Two - 3.53 x 2.07 (11'6" x 6'9") - uPVC double-glazed window to the front elevation.
Wet Room - 1.84 x 1.68 (6'0" x 5'6") - Fitted corner unit with electric shower, wall-mounted wash handbasin & close-coupled wc. Obscured uPVC double-glazed window to the front elevation. Dimplex heater.
Garage - 5.28 x 2.29 (17'3" x 7'6") - Electric roller door to the front. Power and lighting. Courtesy door to the rear.
Outside - The property is approached via a tarmac driveway with a slabbed walkway leading to the entrance and an area laid to lawn. The rear garden consists of a patio area and a further area of lawn, bordered by mature shrubs and flowers. Garden shed.
Agent's Note - South Hams District Council
Council Tax Band: B
Boringdon Park, Woodlands, Ivybridge, Pl21 9Ty -
Accomodation - uPVC double-glazed door opening into the entrance hall.
Entrance Hall - 2.51 x 1.72 (8'2" x 5'7") - Doors leading to the lounge and kitchen. Stairs ascending to the first floor landing.
Kitchen - 2.26 x 2.21 (7'4" x 7'3") - Fitted with a range of matching base and wall-mounted units incorporating a roll-edged laminate worktop with inset electric hob, extractor over and stainless-steel sink with mixer tap. Integral oven. Space for fridge/freezer and washing machine. uPVC double-glazed window to the front elevation.
Lounge - 4.46 x 4.05 narr 3.05 (14'7" x 13'3" narr 10'0") - Marble hearth with wooden mantel. Under-stairs storage cupboard. uPVC double-glazed sliding patio door leading to the conservatory.
Conservatory - 3.12 x 2.37 (10'2" x 7'9") - Constructed beneath a polycarbonate roof with uPVC double-glazed windows to the side and rear elevations. Power. uPVC double-glazed sliding patio door leading to the garden.
Landing - 2.42 x 1.87 (7'11" x 6'1") - Doors providing access to the first floor accommodation. Over-stairs storage cupboard. Access to the loft via an up-&-over hatch.
Bedroom One - 4.04 x 3.46 narr 2.77 (13'3" x 11'4" narr 9'1") - uPVC double-glazed window to the rear elevation.
Bedroom Two - 3.53 x 2.07 (11'6" x 6'9") - uPVC double-glazed window to the front elevation.
Wet Room - 1.84 x 1.68 (6'0" x 5'6") - Fitted corner unit with electric shower, wall-mounted wash handbasin & close-coupled wc. Obscured uPVC double-glazed window to the front elevation. Dimplex heater.
Garage - 5.28 x 2.29 (17'3" x 7'6") - Electric roller door to the front. Power and lighting. Courtesy door to the rear.
Outside - The property is approached via a tarmac driveway with a slabbed walkway leading to the entrance and an area laid to lawn. The rear garden consists of a patio area and a further area of lawn, bordered by mature shrubs and flowers. Garden shed.
Agent's Note - South Hams District Council
Council Tax Band: B
Houses For Sale Endsleigh View
Houses For Sale Mayfield
Houses For Sale Boringdon Park
Houses For Sale Badgers Close
Houses For Sale Luscombe Close
Houses For Sale The Spinney
Houses For Sale Woodland Road
Houses For Sale The Pippins
Houses For Sale Cornwood Road
Houses For Sale Lower Brook Park
Houses For Sale Holtwood Drive
Houses For Sale Woolms Meadow
Houses For Sale Mayfield
Houses For Sale Boringdon Park
Houses For Sale Badgers Close
Houses For Sale Luscombe Close
Houses For Sale The Spinney
Houses For Sale Woodland Road
Houses For Sale The Pippins
Houses For Sale Cornwood Road
Houses For Sale Lower Brook Park
Houses For Sale Holtwood Drive
Houses For Sale Woolms Meadow
