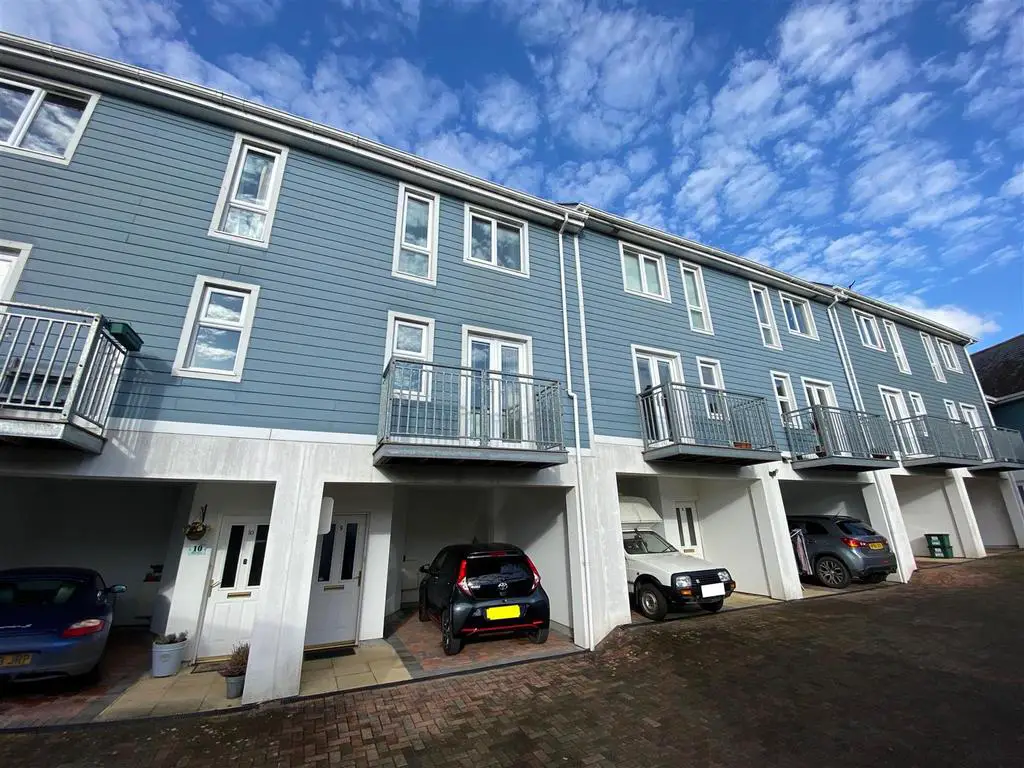
House For Sale £250,000
Well-presented, terraced, mews property situated within a gated community, close to the town centre & with easy access to the A38. The accommodation comprises open plan living space including a kitchen, utility room with wc, 2 bedrooms & bathroom. Outside there is an allocated car port.
Erme Mews, Ivybridge, Pl21 9Dp -
Accomodation - uPVC double-glazed door opening into the entrance hall.
Entrance Hall - 5.20 x 1.07 going to 1.80 (17'0" x 3'6" going to 5 - Door leading through to the utility room. Storage cupboard. Stairs ascending to the first half landing.
Utility Room - 2.37 x 2.17 (7'9" x 7'1") - Fitted base units with roll-edged laminate work surface over, inset stainless-steel sink and mixer tap. Space for washing machine and tumble dryer. Close-coupled wc and pedestal wash hand basin with mixer tap. uPVC double-glazed obscured window to the rear elevation. Worcester combi boiler.
First Half Landing - 2.92 x 1.80 (9'6" x 5'10") - Door leading into the living area. Stairs ascending to the second half landing.
Lounge - 4.26 x 4.00 (13'11" x 13'1") - uPVC double-glazed window to the front elevation. uPVC double-glazed patio doors to the front elevation opening onto a small balcony. Open plan access into the kitchen area.
Kitchen - 2.87 x 2.40 (9'4" x 7'10") - Fitted, matching base and wall-mounted units with roll-edged laminate work surface incorporating one-&-a-half bowl sink and drainer with mixer tap and inset 4-ring gas burner with stainless-steel extraction hood over. Integral oven, dishwasher and fridge/freezer. uPVC obscured double-glazed window to the rear elevation.
Second Half Landing - 4.0 x 1.75 (13'1" x 5'8") - Doors leading through to the bedrooms and bathroom. Storage cupboards. uPVC double-glazed window to the rear elevation. Loft hatch.
Bedroom One - 3.61 x 2.97 narr to 1.93 (11'10" x 9'8" narr to 6' - Built-in wardrobes. 2 uPVC double-glazed windows to the front elevation.
Bedroom Two - 2.94 x 2.42 (9'7" x 7'11") - uPVC double-glazed window to the rear elevation.
Bathroom - 1.91 x 1.72 (6'3" x 5'7") - Fitted with a matching white suite comprising panelled bath with mixer tap and electric shower over, vanity unit with inset sink and mixer tap and wc with concealed cistern. Chrome heated towel rail. Extractor fan.
Outside - The property is approached via electric gates onto a brick-paved driveway leading to a paved walkway.
Car Port - 4.82 x 3.03 (15'9" x 9'11") -
Agent's Note - South Hams Council
Tax Band: B
Service Charge - £250 per annum which includes maintenance of the electric gates and insurance for the communal ground.
Erme Mews, Ivybridge, Pl21 9Dp -
Accomodation - uPVC double-glazed door opening into the entrance hall.
Entrance Hall - 5.20 x 1.07 going to 1.80 (17'0" x 3'6" going to 5 - Door leading through to the utility room. Storage cupboard. Stairs ascending to the first half landing.
Utility Room - 2.37 x 2.17 (7'9" x 7'1") - Fitted base units with roll-edged laminate work surface over, inset stainless-steel sink and mixer tap. Space for washing machine and tumble dryer. Close-coupled wc and pedestal wash hand basin with mixer tap. uPVC double-glazed obscured window to the rear elevation. Worcester combi boiler.
First Half Landing - 2.92 x 1.80 (9'6" x 5'10") - Door leading into the living area. Stairs ascending to the second half landing.
Lounge - 4.26 x 4.00 (13'11" x 13'1") - uPVC double-glazed window to the front elevation. uPVC double-glazed patio doors to the front elevation opening onto a small balcony. Open plan access into the kitchen area.
Kitchen - 2.87 x 2.40 (9'4" x 7'10") - Fitted, matching base and wall-mounted units with roll-edged laminate work surface incorporating one-&-a-half bowl sink and drainer with mixer tap and inset 4-ring gas burner with stainless-steel extraction hood over. Integral oven, dishwasher and fridge/freezer. uPVC obscured double-glazed window to the rear elevation.
Second Half Landing - 4.0 x 1.75 (13'1" x 5'8") - Doors leading through to the bedrooms and bathroom. Storage cupboards. uPVC double-glazed window to the rear elevation. Loft hatch.
Bedroom One - 3.61 x 2.97 narr to 1.93 (11'10" x 9'8" narr to 6' - Built-in wardrobes. 2 uPVC double-glazed windows to the front elevation.
Bedroom Two - 2.94 x 2.42 (9'7" x 7'11") - uPVC double-glazed window to the rear elevation.
Bathroom - 1.91 x 1.72 (6'3" x 5'7") - Fitted with a matching white suite comprising panelled bath with mixer tap and electric shower over, vanity unit with inset sink and mixer tap and wc with concealed cistern. Chrome heated towel rail. Extractor fan.
Outside - The property is approached via electric gates onto a brick-paved driveway leading to a paved walkway.
Car Port - 4.82 x 3.03 (15'9" x 9'11") -
Agent's Note - South Hams Council
Tax Band: B
Service Charge - £250 per annum which includes maintenance of the electric gates and insurance for the communal ground.
