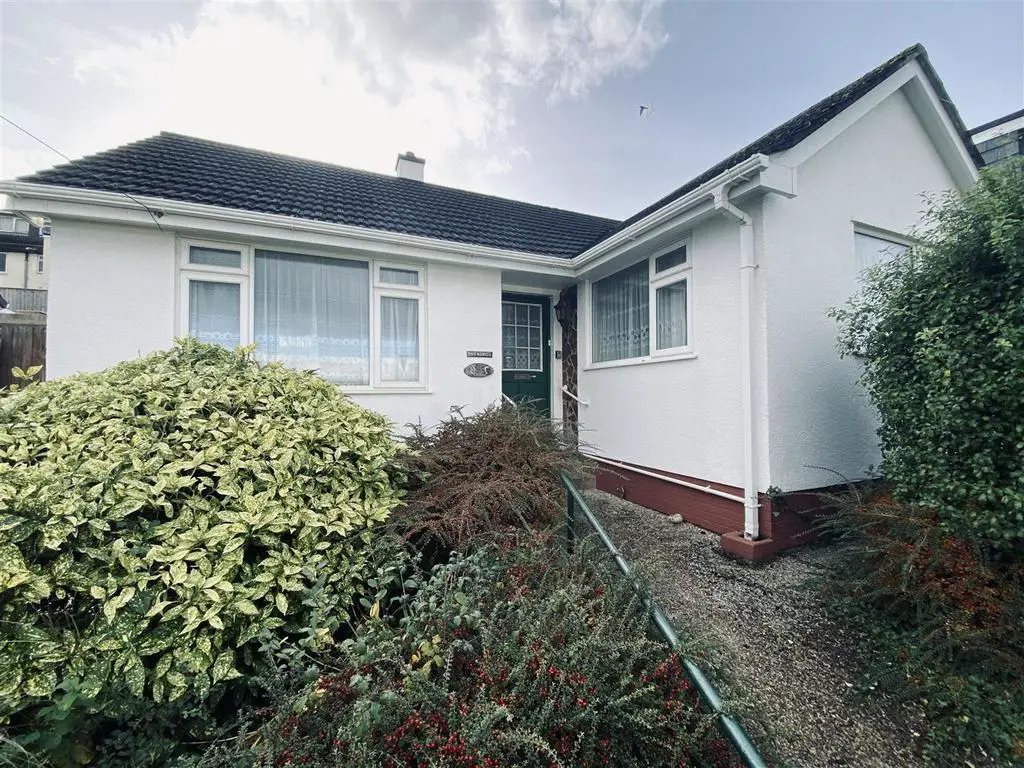
House For Sale £230,000
Detached bungalow, in need of modernisation, in an elevated position with views over Plympton. The accommodation comprises an entrance hall, lounge/diner, kitchen, 2 bedrooms & a bathroom. There is a garden to the front with an enclosed south-facing rear & there is off-road parking to the fore of a single garage. The bungalow is being sold with no chain.
Merafield Road, Plympton, Plymouth Pl7 1st -
Accommodation - Wooden door, with obscured, glazed panels, opening into the entrance hall.
Entrance Hall - 3.12 x 1.94 max (10'2" x 6'4" max) - Doors providing access to the accommodation. Storage cupboard housing the Ideal Logic boiler.
Lounge/Diner - 6.05 x 3.62 (19'10" x 11'10") - Triple aspect with uPVC double-glazed windows to the front, side and rear with the front providing distant views over Plympton. Feature fireplace with an open grate, tiled hearth, mantel and surround. Serving hatch to the kitchen.
Kitchen - 3.01 x 2.47 + door access (9'10" x 8'1" + door acc - Matching base and wall-mounted units incorporating roll-edged laminate work surfaces with inset stainless-steel sink unit. Spaces for cooker and upright fridge/freezer. Partly-tiled walls. uPVC double-glazed window and obscured uPVC double-glazed door, looking into and opening into the lean-to.
Bedroom One - 3.62 x 3.62 (11'10" x 11'10") - Dual aspect with uPVC double-glazed windows to the front and side, both providing distant views over Plympton.
Bedroom Two - 3.01 x 2.71 + door access (9'10" x 8'10" + door ac - uPVC double-glazed window to the rear.
Bathroom - 2.04 x 2 (6'8" x 6'6") - Fitted with a matching coloured suite comprising panel bath with electric shower over, pedestal wash handbasin and low-level wc. Partly-tiled walls. Obscured uPVC double-glazed window to the side.
Outside - The property is approached via a driveway providing off-road parking for up to 2 vehicles to the fore of the garage. A wrought iron gates provides access to a paved path, in turn leading to the main section of front garden with inset plants and shrubs. A stone-chipped path leads to the front door and also to a picket gate where there is a patio area above the garage with a wooden gate accessing the rear garden. To the rear there is an area covered by uPVC polycarbonate. The garden is very overgrown with steps leading up to the main section, which is laid to lawn with shrub borders.
Agent's Note - Plymouth City Council
Council Tax Band: C
Merafield Road, Plympton, Plymouth Pl7 1st -
Accommodation - Wooden door, with obscured, glazed panels, opening into the entrance hall.
Entrance Hall - 3.12 x 1.94 max (10'2" x 6'4" max) - Doors providing access to the accommodation. Storage cupboard housing the Ideal Logic boiler.
Lounge/Diner - 6.05 x 3.62 (19'10" x 11'10") - Triple aspect with uPVC double-glazed windows to the front, side and rear with the front providing distant views over Plympton. Feature fireplace with an open grate, tiled hearth, mantel and surround. Serving hatch to the kitchen.
Kitchen - 3.01 x 2.47 + door access (9'10" x 8'1" + door acc - Matching base and wall-mounted units incorporating roll-edged laminate work surfaces with inset stainless-steel sink unit. Spaces for cooker and upright fridge/freezer. Partly-tiled walls. uPVC double-glazed window and obscured uPVC double-glazed door, looking into and opening into the lean-to.
Bedroom One - 3.62 x 3.62 (11'10" x 11'10") - Dual aspect with uPVC double-glazed windows to the front and side, both providing distant views over Plympton.
Bedroom Two - 3.01 x 2.71 + door access (9'10" x 8'10" + door ac - uPVC double-glazed window to the rear.
Bathroom - 2.04 x 2 (6'8" x 6'6") - Fitted with a matching coloured suite comprising panel bath with electric shower over, pedestal wash handbasin and low-level wc. Partly-tiled walls. Obscured uPVC double-glazed window to the side.
Outside - The property is approached via a driveway providing off-road parking for up to 2 vehicles to the fore of the garage. A wrought iron gates provides access to a paved path, in turn leading to the main section of front garden with inset plants and shrubs. A stone-chipped path leads to the front door and also to a picket gate where there is a patio area above the garage with a wooden gate accessing the rear garden. To the rear there is an area covered by uPVC polycarbonate. The garden is very overgrown with steps leading up to the main section, which is laid to lawn with shrub borders.
Agent's Note - Plymouth City Council
Council Tax Band: C
