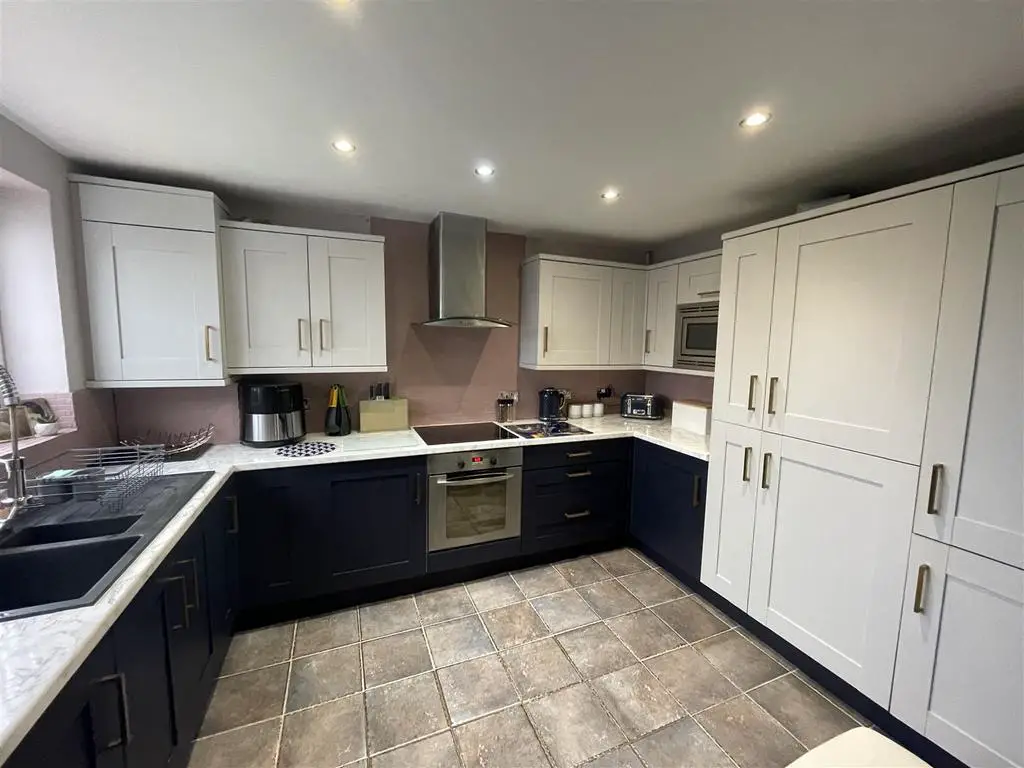
House For Sale £135,000
FULLY REFURBISHED, FREEHOLD THREE BEDROOM MID LINK VILLA situated in the heart of Chester-le-street and close to all of it's shops and amenities. The property has UPVC DOUBLE GLAZED WINDOWS, GAS CENTRAL HEATING VIA RADIATORS and comprises ENTRANCE PORCH, SPACIOUS LOUNGE/DINING ROOM, REFITTED KITCHEN with built in hob/oven/extractor, ADDITIONAL UTILITY SPACE/GROUND FLOOR WC and REAR PORCH. To the first floor there are THREE GOOD SIZED BEDROOMS, one with fitted wardrobes and a LUXURIOUSLY APPOINTED BATHROOM/WC/SHOWER. GARDENS TO FRONT AND REAR. CALL TO VIEW EARLY TO SECURE[use Contact Agent Button]....
Council tax band A
EPC to be confirmed
Entrance Porch - Entered via composite door, UPVC double glazed windows, door to lounge.
Lounge/Dining Room - 5.94m x 3.30m (19'6" x 10'10") - Fitted with tv point, radiator, 2 x UPVC double glazed windows, spindled staircase leading off.
Kitchen - 3.56m x 2.84m (11'8" x 9'4") - Refitted white/blue wall/base units, ample worktops, sink unit and drainer, mixer tap, tiled splashbacks, built in hob/oven/extractor, integrated dishwasher and microwave, housed combination boiler, ceramic tiled floor, radiator, UPVC double glazed window.
Utility/Ground Floor Wc - Remastered with low level wc, vanity/storage wash hand basin, tiled splashbacks, worktops, plumbing for automatic washing machine, UPVC double glazed window.
Rear Lobby - With radiator, understairs storage cupboard, inset spotlighting, ceramic tiled floor, door to rear porch.
Rear Porch - Currently used for storage, with composite door to rear.
First Floor - Landing.
Bedroom 1 - 3.28m x 2.97m (plus robes) (10'9" x 9'9" (plus rob - Fitted mirrored wardrobes, radiator, tv point, dresser unit, UPVC double glazed window.
Bedroom 2 - 3.84m x 2.84m (12'7" x 9'4") - With radiator, UPVC double glazed window.
Bedroom 3 - 3.28m x 2.03m (10'9" x 6'8") - Fitted with built in bed, radiator, UPVC double glazed window.
Bathroom/Shower/Wc - Luxuriously appointed white suite with double ended panelled bath, housed vanity/storage wash hand basin and wc, vertical radiator, part tiled walls, separate shower cubicle housing shower, pvc ceiling, inset spotlighting, ceramic tiled floor, UPVC double glazed window.
Outside - To the front there is a fence enclosed lawned garden.
Whilst to the rear there is a fence enclosed garden with raised decked area, artificial grass and access. Shed to remain.
Council tax band A
EPC to be confirmed
Entrance Porch - Entered via composite door, UPVC double glazed windows, door to lounge.
Lounge/Dining Room - 5.94m x 3.30m (19'6" x 10'10") - Fitted with tv point, radiator, 2 x UPVC double glazed windows, spindled staircase leading off.
Kitchen - 3.56m x 2.84m (11'8" x 9'4") - Refitted white/blue wall/base units, ample worktops, sink unit and drainer, mixer tap, tiled splashbacks, built in hob/oven/extractor, integrated dishwasher and microwave, housed combination boiler, ceramic tiled floor, radiator, UPVC double glazed window.
Utility/Ground Floor Wc - Remastered with low level wc, vanity/storage wash hand basin, tiled splashbacks, worktops, plumbing for automatic washing machine, UPVC double glazed window.
Rear Lobby - With radiator, understairs storage cupboard, inset spotlighting, ceramic tiled floor, door to rear porch.
Rear Porch - Currently used for storage, with composite door to rear.
First Floor - Landing.
Bedroom 1 - 3.28m x 2.97m (plus robes) (10'9" x 9'9" (plus rob - Fitted mirrored wardrobes, radiator, tv point, dresser unit, UPVC double glazed window.
Bedroom 2 - 3.84m x 2.84m (12'7" x 9'4") - With radiator, UPVC double glazed window.
Bedroom 3 - 3.28m x 2.03m (10'9" x 6'8") - Fitted with built in bed, radiator, UPVC double glazed window.
Bathroom/Shower/Wc - Luxuriously appointed white suite with double ended panelled bath, housed vanity/storage wash hand basin and wc, vertical radiator, part tiled walls, separate shower cubicle housing shower, pvc ceiling, inset spotlighting, ceramic tiled floor, UPVC double glazed window.
Outside - To the front there is a fence enclosed lawned garden.
Whilst to the rear there is a fence enclosed garden with raised decked area, artificial grass and access. Shed to remain.
