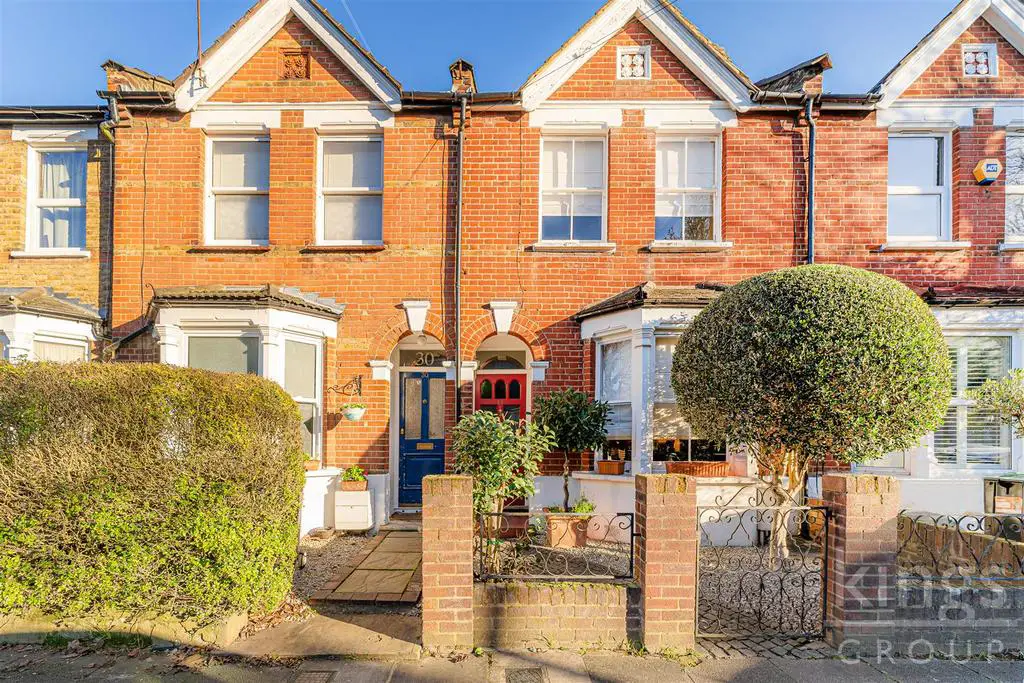
House For Sale £550,000
Discover timeless allure in this charming 4 bedroom Victorian house, where period charm seamlessly merges with contemporary comforts. Spanning approximately 106 sqm, this residence invites you into a world of sophisticated living. From the moment you step inside, you'll be captivated by the character, space, and thoughtful design of this residence. The heart of the home is the expansive living/dining room, measuring approximately 24ft, offering a versatile space for both entertaining and everyday living. The fitted kitchen complements the character of the house while providing modern amenities for culinary enthusiasts. For moments of tranquility, a peaceful snug awaits, offering a cozy retreat ideal for reading and relaxation. Ascending to the first floor, a modern bathroom awaits, along with three sizeable bedrooms. The master bedroom is to the second floor which boasts an en-suite. Step outside to the approximate 60ft rear garden, an oasis for outdoor enjoyment.
Hallway - wood flooring, stairs to first floor landing, radiator, coved to ceiling
Lounge/Dining Room - 7.57m x 4.27m (24'10 x 14') - wooden flooring, two radiators, understair storage space, windows to rear & front, coved to ceiling, ceiling roses, TV aerial point, phone point, power points, smoke alarm, fought iron feature fireplace, wooden mantle
Kitchen - 3.20m x 2.34m (10'6 x 7'8) - splash back tiles walls, tiled flooring, integrated oven with hob, integrated extractor fan, wall & base units, plumbing for washing machine, space for fridge & freezer, integrated dishwasher, sink with mixer taps, windows at the rear, ceiling spotlights, power points, door leading to snug room
Snug - 4.27m x 1.80m (14'0 x 5'11) - tiled flooring, radiator, door leading to garden, two radiators, fitted storage cupboard, power points
First Floor Landing - wood flooring, coving to ceiling, stairs leading to second floor
Bedroom 2 - 4.24m x 3.43m (13'11 x 11'3) - carpeted flooring, two radiators, windows to the front, coving to ceiling, built in wardrobe
Bedroom 3 - 3.23m x 2.34m (10'7 x 7'8) - carpeted flooring, built in storage cupboard, coving to ceiling, windows to the rear, smoke alarm, TV point, power point
Bathroom - carpeted flooring, bath with electrically controlled shower attachment, hand basin, low level w.c,
Second Floor Landing - wood flooring, skylight, smoke alarm
Bedroom 1 - 4.67m x 3.81m (15'4 x 12'6) - wood flooring, radiator & double glazed windows to the rear
En-Suite - Bath with mixer tap & shower attachment, hand basin, low level w.c., wood flooring, towel radiator, double glazed windows to the rear, built in storage cupboard
Garden - 18.29m (60') - East facing, mainly laid to lawn with plants & shrubbery , patio to the front & rear, shed, outside water tap, security light
Hallway - wood flooring, stairs to first floor landing, radiator, coved to ceiling
Lounge/Dining Room - 7.57m x 4.27m (24'10 x 14') - wooden flooring, two radiators, understair storage space, windows to rear & front, coved to ceiling, ceiling roses, TV aerial point, phone point, power points, smoke alarm, fought iron feature fireplace, wooden mantle
Kitchen - 3.20m x 2.34m (10'6 x 7'8) - splash back tiles walls, tiled flooring, integrated oven with hob, integrated extractor fan, wall & base units, plumbing for washing machine, space for fridge & freezer, integrated dishwasher, sink with mixer taps, windows at the rear, ceiling spotlights, power points, door leading to snug room
Snug - 4.27m x 1.80m (14'0 x 5'11) - tiled flooring, radiator, door leading to garden, two radiators, fitted storage cupboard, power points
First Floor Landing - wood flooring, coving to ceiling, stairs leading to second floor
Bedroom 2 - 4.24m x 3.43m (13'11 x 11'3) - carpeted flooring, two radiators, windows to the front, coving to ceiling, built in wardrobe
Bedroom 3 - 3.23m x 2.34m (10'7 x 7'8) - carpeted flooring, built in storage cupboard, coving to ceiling, windows to the rear, smoke alarm, TV point, power point
Bathroom - carpeted flooring, bath with electrically controlled shower attachment, hand basin, low level w.c,
Second Floor Landing - wood flooring, skylight, smoke alarm
Bedroom 1 - 4.67m x 3.81m (15'4 x 12'6) - wood flooring, radiator & double glazed windows to the rear
En-Suite - Bath with mixer tap & shower attachment, hand basin, low level w.c., wood flooring, towel radiator, double glazed windows to the rear, built in storage cupboard
Garden - 18.29m (60') - East facing, mainly laid to lawn with plants & shrubbery , patio to the front & rear, shed, outside water tap, security light
