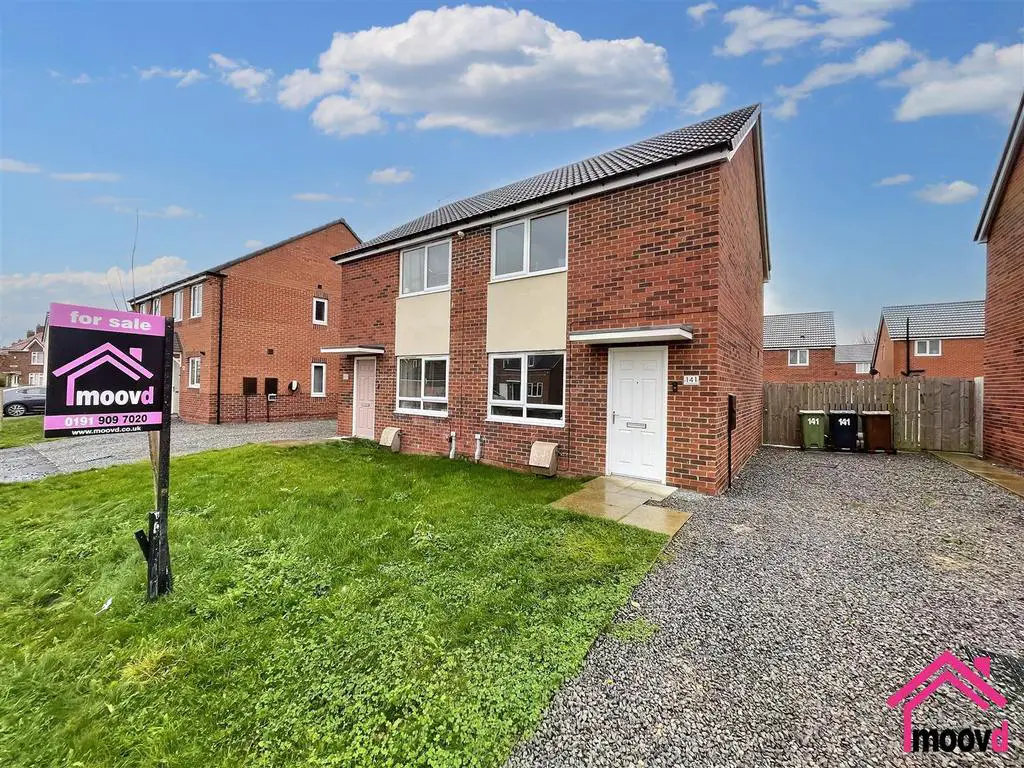
House For Sale £125,000
Moovd are delighted to bring to the open market, this two-bedroom semi-detached starter home, built by Gleeson Homes in 2019, to The Cork design.
The well planned out and spacious layout briefly comprises entrance hallway with staircase to first floor, a generous sized reception room with built in storage leading into a large, impressive, fitted kitchen diner with French patio doors into the rear garden and boasting a practical downstairs cloakroom W.C. To first floor are two double bedrooms and a white three-piece family bathroom W.C. Externally are gardens front and rear and off-street parking to the side via a gravelled driveway.
The accommodation comes with a 10-year NHBC warranty and also boasts gas central heating via a Logic combi boiler and UPVC double glazing allowing, the property to run efficiently with an EPC rating of B.
Highfield Park lies towards the bottom of Fordfield Road and just a 10-minute drive from Sunderland's City Centre and the perfect location for buyers looking for spacious homes with good schools, shops and transport links close by including the Metro at Pallion Retail Park. The Royal Hospital is less than one mile from the development, making it ideal for NHS workers looking to live closer to work.
This competitively priced home needs to be viewed internally and would be a perfect purchase for the targeted first-time buyer or young couple wanting their first step onto the property ladder. Viewings are strictly by appointment only.
Hallway - Accessed via composite door, staircase to first floor and single radiator.
Lounge - 4.62m x 3.04m (15'1" x 9'11") - UPVc double glazed window to front aspect, built in storage cupboard and double radiator.
Kitchen Diner - 4.10m x 2.40m (13'5" x 7'10") - Fitted with a range of wall and base units contrasting work surfaces, 1 stainless steel sink with drainer unit and mixer tap over, splash back tiling, integrated gas hob, electric oven and extractor hood over, plumbed for washing machine, cupboard housing Logic made boiler, UPVc double glazed window and UPVc double glazed French patio doors to rear garden, double radiator and vinyl flooring.
Cloaks W.C - A white suite comprising: low level W.C, hand basin, splash back tiling, single radiator and vinyl flooring.
Landing - Open spindle banister, loft access and single radiator.
Bedroom 1 - 4.14m x 3.10m (13'6" x 10'2") - UPVc double glazed window to front aspect and single radiator.
Bedroom 2 - 3.94m x 2.22m (12'11" x 7'3") - UPVc double glazed window to rear aspect and single radiator.
Bathroom - A white three piece suite comprising: panelled bath with mixer hand attachment, low level W.C, pedestal hand basin, splash back tiling, extractor fan, UPVc double glazed frosted window to rear aspect, single radiator and vinyl flooring.
Externally - To the front and side of the property is a lawn and two car gravelled driveway. To the rear is an enclosed garden, with gated access, paved patio and lawn.
The well planned out and spacious layout briefly comprises entrance hallway with staircase to first floor, a generous sized reception room with built in storage leading into a large, impressive, fitted kitchen diner with French patio doors into the rear garden and boasting a practical downstairs cloakroom W.C. To first floor are two double bedrooms and a white three-piece family bathroom W.C. Externally are gardens front and rear and off-street parking to the side via a gravelled driveway.
The accommodation comes with a 10-year NHBC warranty and also boasts gas central heating via a Logic combi boiler and UPVC double glazing allowing, the property to run efficiently with an EPC rating of B.
Highfield Park lies towards the bottom of Fordfield Road and just a 10-minute drive from Sunderland's City Centre and the perfect location for buyers looking for spacious homes with good schools, shops and transport links close by including the Metro at Pallion Retail Park. The Royal Hospital is less than one mile from the development, making it ideal for NHS workers looking to live closer to work.
This competitively priced home needs to be viewed internally and would be a perfect purchase for the targeted first-time buyer or young couple wanting their first step onto the property ladder. Viewings are strictly by appointment only.
Hallway - Accessed via composite door, staircase to first floor and single radiator.
Lounge - 4.62m x 3.04m (15'1" x 9'11") - UPVc double glazed window to front aspect, built in storage cupboard and double radiator.
Kitchen Diner - 4.10m x 2.40m (13'5" x 7'10") - Fitted with a range of wall and base units contrasting work surfaces, 1 stainless steel sink with drainer unit and mixer tap over, splash back tiling, integrated gas hob, electric oven and extractor hood over, plumbed for washing machine, cupboard housing Logic made boiler, UPVc double glazed window and UPVc double glazed French patio doors to rear garden, double radiator and vinyl flooring.
Cloaks W.C - A white suite comprising: low level W.C, hand basin, splash back tiling, single radiator and vinyl flooring.
Landing - Open spindle banister, loft access and single radiator.
Bedroom 1 - 4.14m x 3.10m (13'6" x 10'2") - UPVc double glazed window to front aspect and single radiator.
Bedroom 2 - 3.94m x 2.22m (12'11" x 7'3") - UPVc double glazed window to rear aspect and single radiator.
Bathroom - A white three piece suite comprising: panelled bath with mixer hand attachment, low level W.C, pedestal hand basin, splash back tiling, extractor fan, UPVc double glazed frosted window to rear aspect, single radiator and vinyl flooring.
Externally - To the front and side of the property is a lawn and two car gravelled driveway. To the rear is an enclosed garden, with gated access, paved patio and lawn.