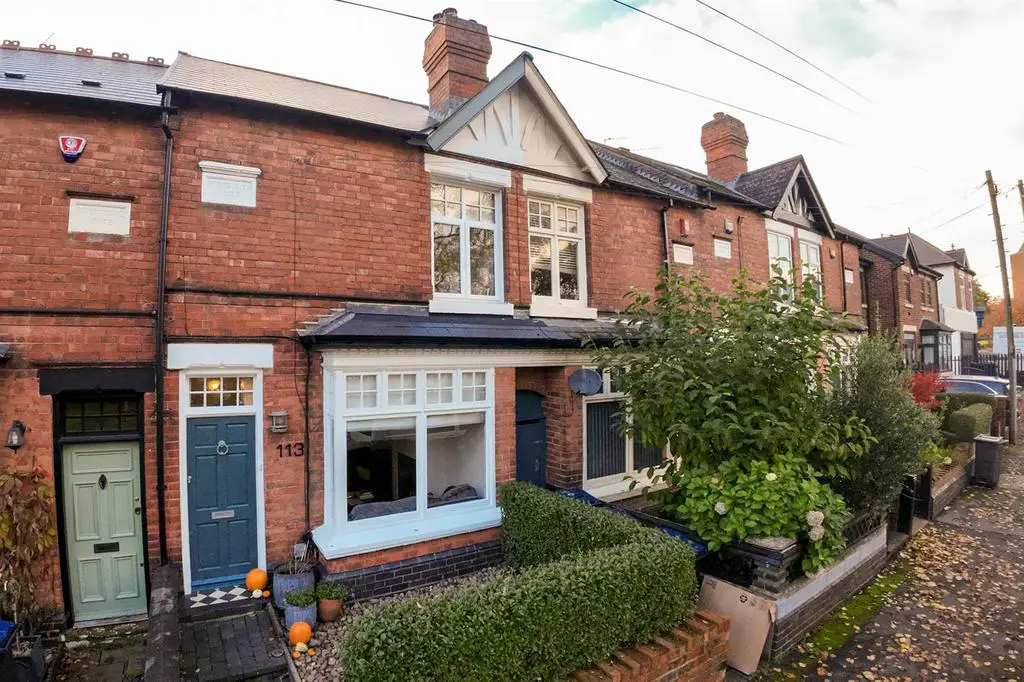
House For Sale £499,950
Hadleigh Estates are pleased to present this superb three bedroom terraced home on the prestigious Queens Park Road with a fantastic outlook over Queens Park.
This beautifully presented home occupies an excellent position and is approached via a low maintenance front garden. The property benefits from a spacious accommodation throughout with modern interiors compromising of; Entrance hall, lounge, kitchen diner, large maintained rear garden, outhouse, garage main family bathroom, two bedrooms and further master bedroom with EN-suite.
Queens Park Road is set within highly desirable location with a wonderful aspect over Queens Park perfect for quiet tranquil evening walks for family and pets. There is also a great range of local amenities within close proximity, additionally Harborne Village High Street is easily accessible with its wonderful array of boutique shops and high end supermarkets, along with award winning restaurants and pubs. The property is perfectly positioned for Queen Elizabeth Medical Complex and Birmingham University with an excellent school catchment for children of all ages within close proximity.
Tenure - Freehold
EPC -
Council Tax Band - D
Entrance Hall - Minton tiled flooring, wall panelling, ceiling light point, radiator and doors leading to W.C, lounge and kitchen.
Living Room - Herringbone wood flooring, double glazed window to front elevation, ceiling light point, log burner, radiator and built in shelving.
Lounge - Wood flooring, ceiling spotlight point, built in shelving / storage cupboard, radiator and stairs leading to first floor.
Kitchen Diner - Wood flooring, exposed brick wall in dining area, part tiled walls in kitchen area, two ceiling light points, ceiling spotlight points, six skylights, radiator, double glazed bi-fold doors leading to rear elevation, integrated appliances and gas hob.
First Floor Landing - Carpeted flooring, wall panelling, ceiling light point, storage cupboard and doors leading to; bedroom two, bedroom three and family bathroom.
Bedroom Two - Carpeted flooring, ceiling light point, double glazed sash window to rear elevation, radiator and two built in wardrobes.
Bedroom Three - Wood flooring, double glazed window to front elevation, ceiling light point, radiator and built in storage cupboard.
Bathroom - Tiled flooring, part tiled walls, freestanding bath, walk in shower cubicle, low flush W.C, hand wash basin with storage underneath, ceiling spotlight points, double glazed window to rear elevation and built in storage cupboard.
Master Bedroom - Carpeted flooring, bespoke built-in storage cupboards, double glazed window to rear elevation, ceiling spotlights and door leading to EN-suite.
En-Suite - Tiled flooring, tiled walls, shower cubicle, low flush W.C, had wash basin, with storage underneath, ceiling spotlight points and double glazed window to rear elevation.
Garden - Side access to front elevation, large patio area to front and rear end of garden, mature shrub beds, maintained lawn, fences and hedges to boundaries.
Gym / Outhouse - Wood flooring, ceiling spotlights, double glazed French doors leading to garden, double glazed windows to side elevation and door leading to garage.
This beautifully presented home occupies an excellent position and is approached via a low maintenance front garden. The property benefits from a spacious accommodation throughout with modern interiors compromising of; Entrance hall, lounge, kitchen diner, large maintained rear garden, outhouse, garage main family bathroom, two bedrooms and further master bedroom with EN-suite.
Queens Park Road is set within highly desirable location with a wonderful aspect over Queens Park perfect for quiet tranquil evening walks for family and pets. There is also a great range of local amenities within close proximity, additionally Harborne Village High Street is easily accessible with its wonderful array of boutique shops and high end supermarkets, along with award winning restaurants and pubs. The property is perfectly positioned for Queen Elizabeth Medical Complex and Birmingham University with an excellent school catchment for children of all ages within close proximity.
Tenure - Freehold
EPC -
Council Tax Band - D
Entrance Hall - Minton tiled flooring, wall panelling, ceiling light point, radiator and doors leading to W.C, lounge and kitchen.
Living Room - Herringbone wood flooring, double glazed window to front elevation, ceiling light point, log burner, radiator and built in shelving.
Lounge - Wood flooring, ceiling spotlight point, built in shelving / storage cupboard, radiator and stairs leading to first floor.
Kitchen Diner - Wood flooring, exposed brick wall in dining area, part tiled walls in kitchen area, two ceiling light points, ceiling spotlight points, six skylights, radiator, double glazed bi-fold doors leading to rear elevation, integrated appliances and gas hob.
First Floor Landing - Carpeted flooring, wall panelling, ceiling light point, storage cupboard and doors leading to; bedroom two, bedroom three and family bathroom.
Bedroom Two - Carpeted flooring, ceiling light point, double glazed sash window to rear elevation, radiator and two built in wardrobes.
Bedroom Three - Wood flooring, double glazed window to front elevation, ceiling light point, radiator and built in storage cupboard.
Bathroom - Tiled flooring, part tiled walls, freestanding bath, walk in shower cubicle, low flush W.C, hand wash basin with storage underneath, ceiling spotlight points, double glazed window to rear elevation and built in storage cupboard.
Master Bedroom - Carpeted flooring, bespoke built-in storage cupboards, double glazed window to rear elevation, ceiling spotlights and door leading to EN-suite.
En-Suite - Tiled flooring, tiled walls, shower cubicle, low flush W.C, had wash basin, with storage underneath, ceiling spotlight points and double glazed window to rear elevation.
Garden - Side access to front elevation, large patio area to front and rear end of garden, mature shrub beds, maintained lawn, fences and hedges to boundaries.
Gym / Outhouse - Wood flooring, ceiling spotlights, double glazed French doors leading to garden, double glazed windows to side elevation and door leading to garage.
