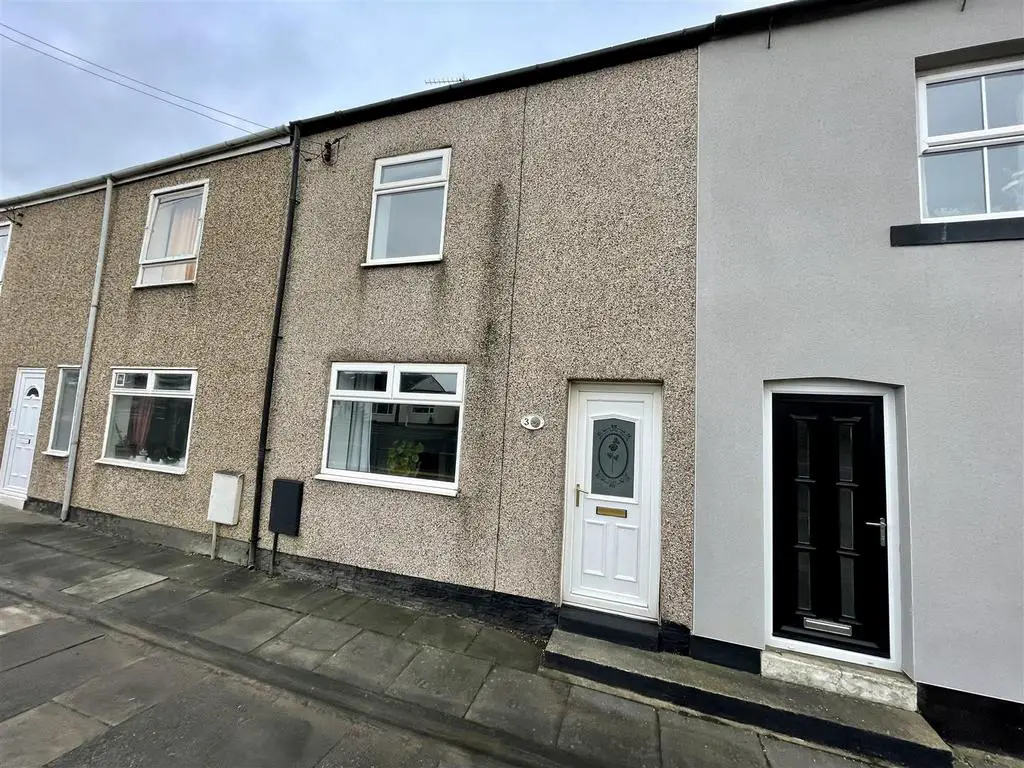
House For Sale £80,000
Moovd are delighted to offer to the open market, this well present and spacious two-bedroom starter home, located in the ever-popular village of Coxhoe on the southern outskirts of Durham.
The ground floor layout briefly comprises a generous sized light and airy lounge, leading into the fitted kitchen with a view over the rear yard. A rear lobby allows access into this external space and into the ground floor white shower W.C. A vestibule off the kitchen provides access upstairs and onto the landing with loft opening and useful white W.C. You will find two large double bedrooms to both the front and rear of the property. Both bedrooms also benefit from storage cupboards. Externally is an enclosed rear yard with shed. The accommodation is warmed via gas central heating and benefits from UPVc double glazing.
Coxhoe, is an extremely popular village on the outskirts of Durham City approximately 6 miles away, via excellent road and bus networks, including the A1M. The accommodation on offer lies a short distance, from Spennymoor, Ferryhill, Sedgefield, Trimdon and the A19. Within the village itself, is a small high street with many independent shops, primary school and outdoor space including park.
3 The Pottery is a perfect home for a young couple or first-time buyer, wanting that all important step on to the property ladder. Lying on the outskirts of the village, in a pleasant location, matched with an attractive asking price and being turn-key ready, an internal viewing of this stunning property is considered a must!
Lounge - 4.52m x 4.51m (14'9" x 14'9") - Accessed via UPVc double glazed door, UPVc double glazed window to front aspect, feature Adam style fire place, with tiled hearth and electric fire insert, double radiator and built in storage cupboard under stairs.
Kitchen - 4.62m x 3.46m (15'1" x 11'4") - Fitted with a range of wall and base units contrasting work surfaces, 1 stainless steel sink with drainer unit and mixer tap over, splash back tiling, integrated gas hob and electric oven, extractor hood over, plumbed for washing machine, UPVc double glazed window to rear aspect, single radiator, coving, spot lighting and vinyl flooring.
Rear Lobby - UPVc double glazed door, to rear yard and vinyl flooring.
Shower Room W.C - A white suite comprising: walk in shower with mains shower over, pedestal hand basin and low level W.C, splash back tiling, double glazed frosted window to rear yard, double radiator and vinyl flooring.
Vestibule - Staircase to first floor and UPVc double glazed window to rear aspect.
Landing - Loft access.
Bedroom 1 - 4.52m x 3.24m (14'9" x 10'7") - UPVc double glazed window to front aspect, single radiator and built in storage cupboard.
Bedroom 2 - 4.71m x 3.01m (15'5" x 9'10") - UPVc double glazed window to rear aspect, built in storage cupboard housing Glow worm boiler, coving and single radiator.
W.C - A white suite comprising of high level W.C, pedestal hand basin, single radiator and splash back tiling.
Externally - An enclosed rear yard, with gated access and garden shed.
The ground floor layout briefly comprises a generous sized light and airy lounge, leading into the fitted kitchen with a view over the rear yard. A rear lobby allows access into this external space and into the ground floor white shower W.C. A vestibule off the kitchen provides access upstairs and onto the landing with loft opening and useful white W.C. You will find two large double bedrooms to both the front and rear of the property. Both bedrooms also benefit from storage cupboards. Externally is an enclosed rear yard with shed. The accommodation is warmed via gas central heating and benefits from UPVc double glazing.
Coxhoe, is an extremely popular village on the outskirts of Durham City approximately 6 miles away, via excellent road and bus networks, including the A1M. The accommodation on offer lies a short distance, from Spennymoor, Ferryhill, Sedgefield, Trimdon and the A19. Within the village itself, is a small high street with many independent shops, primary school and outdoor space including park.
3 The Pottery is a perfect home for a young couple or first-time buyer, wanting that all important step on to the property ladder. Lying on the outskirts of the village, in a pleasant location, matched with an attractive asking price and being turn-key ready, an internal viewing of this stunning property is considered a must!
Lounge - 4.52m x 4.51m (14'9" x 14'9") - Accessed via UPVc double glazed door, UPVc double glazed window to front aspect, feature Adam style fire place, with tiled hearth and electric fire insert, double radiator and built in storage cupboard under stairs.
Kitchen - 4.62m x 3.46m (15'1" x 11'4") - Fitted with a range of wall and base units contrasting work surfaces, 1 stainless steel sink with drainer unit and mixer tap over, splash back tiling, integrated gas hob and electric oven, extractor hood over, plumbed for washing machine, UPVc double glazed window to rear aspect, single radiator, coving, spot lighting and vinyl flooring.
Rear Lobby - UPVc double glazed door, to rear yard and vinyl flooring.
Shower Room W.C - A white suite comprising: walk in shower with mains shower over, pedestal hand basin and low level W.C, splash back tiling, double glazed frosted window to rear yard, double radiator and vinyl flooring.
Vestibule - Staircase to first floor and UPVc double glazed window to rear aspect.
Landing - Loft access.
Bedroom 1 - 4.52m x 3.24m (14'9" x 10'7") - UPVc double glazed window to front aspect, single radiator and built in storage cupboard.
Bedroom 2 - 4.71m x 3.01m (15'5" x 9'10") - UPVc double glazed window to rear aspect, built in storage cupboard housing Glow worm boiler, coving and single radiator.
W.C - A white suite comprising of high level W.C, pedestal hand basin, single radiator and splash back tiling.
Externally - An enclosed rear yard, with gated access and garden shed.
