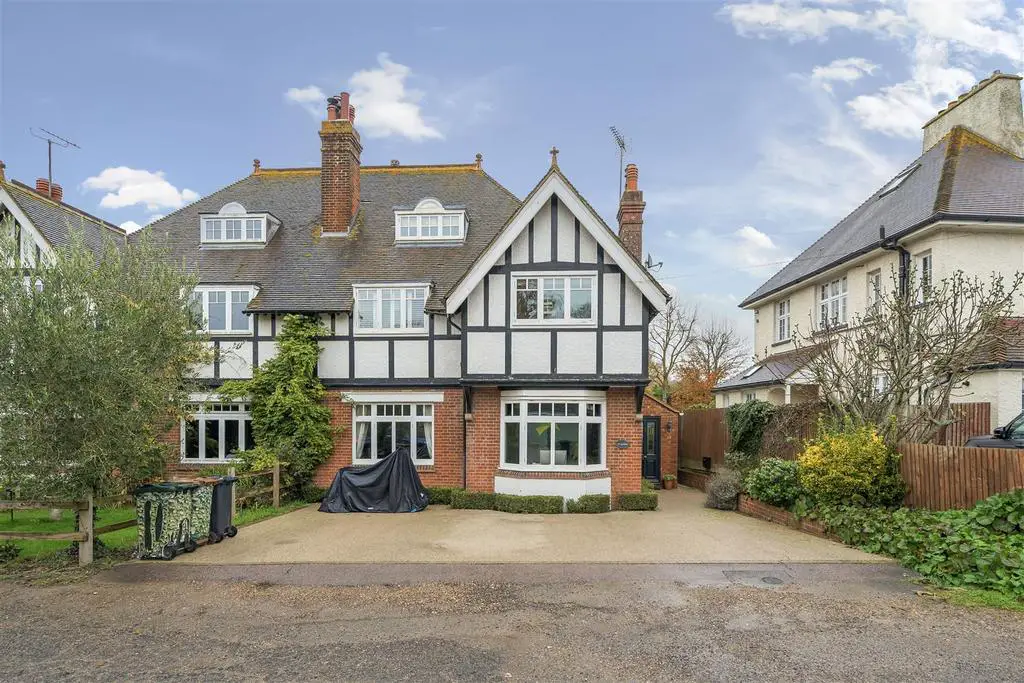
House For Sale £775,000
Beautifully presented late Victorian semi detached house with Edwardian influences, fully refurbished in keeping with fine original features. Easy walking distance to mainline station and village centre. Ashford is about 6 miles, Canterbury is about 20 miles and Maidstone is about 14 miles.
Dating from 1897 and including original marble and cast iron fireplaces, high skirting boards, original decorative coving to high ceilings, oak flooring to hallway, sitting room and dining room with later additions, the current owners extended in 2012 and installed a superb bespoke fitted kitchen, dream bathroom/shower room and bi-folding doors off the family room and kitchen/breakfast room opening onto the terrace and rear garden.
Panelled Front Door To: -
Entrance Lobby - With door to hallway and door to Boot room/Utility room.
Hallway - Oak flooring, staircase to first floor.
Cloakroom - White wash hand basin and low level WC, local wall tiling.
Dining Room - 4.85m x 3.61m (15'11 x 11'10) - Bay window to front, lovely original open fireplace, oak flooring.
Sitting Room - 4.85m x 4.22m (15'11 x 13'10) - A beautiful room with high ceilings, original plaster coving, open metal fireplace with marble inserts.
Family Room - 5.44m x 4.19m (17'10 x 13'9) - Exposed brick chimney breast with fitted wood burning stove.
Kitchen/Breakfast Room - 7.49m x 4.22m (24'7 x 13'10) - Triple aspect, vaulted ceiling and tiled flooring, solid granite work surfaces and island with 1 1/2 bowl butlers sink, solid hand made drawers, cupboards and cabinets, Britannia Range cooker and integrated appliances, casement door to side and bi-fold doors to rear terrace.
Boot Room/Utility Room - Wall mounted Vaillant gas boiler for central heating and domestic hot water, wood work surface with space and plumbing for appliances, water softener.
First Floor: -
Landing -
Bedroom Two - 4.88m x 3.94m (16'0 x 12'11) - With original metal fireplace and two built in double wardrobe cupboards.
Bedroom Three - 4.95m x 3.66m (16'3 x 12'0) - Range of recessed wardrobe cupboards, original open metal fireplace.
Dressing Room/Bedroom 4 - Built in hanging/storage space to one wall.
Luxury Bathroom - 3.94m x 3.66m (12'11 x 12'0 ) - Ceramic tiled floor, roll tops bath with clawed feet, large walk in shower cubicle, his and hers twin sinks, bidet, metal fireplace.
Second Floor: -
Bedroom One - 5.64m x 5.49m (18'6 x 18'0) - Double aspect with window seat, access to eaves storage space.
En Suite Shower Room - Fully tiled with walk in shower cubicle, wash hand basin and low level WC.
Outside - A private road leads to the front of St Johns with a resin parking area for several cars, side access to the rear garden which is nicely enclosed with two paved terraces, lawn, sandstone sun terrace, timber storage shed, mature trees, shrubs and borders with outside lighting.
Tenure - Freehold.
Services - All main services are connected.
Council Tax - Ashford Borough Council Band: E.
Dating from 1897 and including original marble and cast iron fireplaces, high skirting boards, original decorative coving to high ceilings, oak flooring to hallway, sitting room and dining room with later additions, the current owners extended in 2012 and installed a superb bespoke fitted kitchen, dream bathroom/shower room and bi-folding doors off the family room and kitchen/breakfast room opening onto the terrace and rear garden.
Panelled Front Door To: -
Entrance Lobby - With door to hallway and door to Boot room/Utility room.
Hallway - Oak flooring, staircase to first floor.
Cloakroom - White wash hand basin and low level WC, local wall tiling.
Dining Room - 4.85m x 3.61m (15'11 x 11'10) - Bay window to front, lovely original open fireplace, oak flooring.
Sitting Room - 4.85m x 4.22m (15'11 x 13'10) - A beautiful room with high ceilings, original plaster coving, open metal fireplace with marble inserts.
Family Room - 5.44m x 4.19m (17'10 x 13'9) - Exposed brick chimney breast with fitted wood burning stove.
Kitchen/Breakfast Room - 7.49m x 4.22m (24'7 x 13'10) - Triple aspect, vaulted ceiling and tiled flooring, solid granite work surfaces and island with 1 1/2 bowl butlers sink, solid hand made drawers, cupboards and cabinets, Britannia Range cooker and integrated appliances, casement door to side and bi-fold doors to rear terrace.
Boot Room/Utility Room - Wall mounted Vaillant gas boiler for central heating and domestic hot water, wood work surface with space and plumbing for appliances, water softener.
First Floor: -
Landing -
Bedroom Two - 4.88m x 3.94m (16'0 x 12'11) - With original metal fireplace and two built in double wardrobe cupboards.
Bedroom Three - 4.95m x 3.66m (16'3 x 12'0) - Range of recessed wardrobe cupboards, original open metal fireplace.
Dressing Room/Bedroom 4 - Built in hanging/storage space to one wall.
Luxury Bathroom - 3.94m x 3.66m (12'11 x 12'0 ) - Ceramic tiled floor, roll tops bath with clawed feet, large walk in shower cubicle, his and hers twin sinks, bidet, metal fireplace.
Second Floor: -
Bedroom One - 5.64m x 5.49m (18'6 x 18'0) - Double aspect with window seat, access to eaves storage space.
En Suite Shower Room - Fully tiled with walk in shower cubicle, wash hand basin and low level WC.
Outside - A private road leads to the front of St Johns with a resin parking area for several cars, side access to the rear garden which is nicely enclosed with two paved terraces, lawn, sandstone sun terrace, timber storage shed, mature trees, shrubs and borders with outside lighting.
Tenure - Freehold.
Services - All main services are connected.
Council Tax - Ashford Borough Council Band: E.
