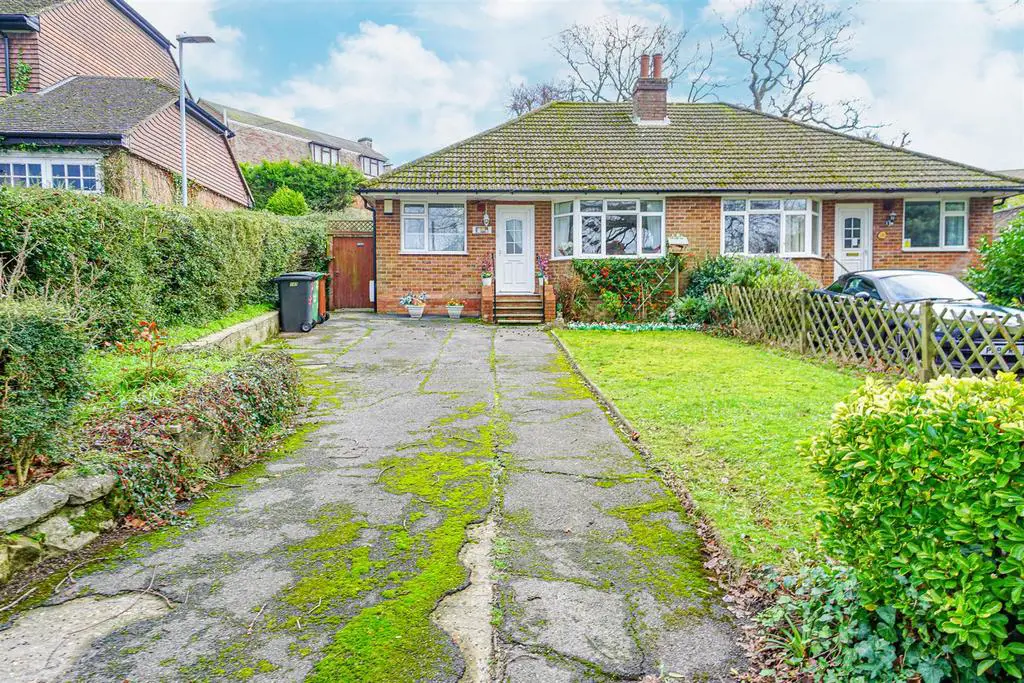
House For Sale £325,000
PCM Estate Agents are delighted to present to the market an opportunity to secure this SEMI-DETACHED TWO BEDROOM BUNGALOW offered to the market CHAIN FREE and conveniently located on this incredibly sought-after road positioned on the outskirts of the Blacklands region of Hastings. Benefitting from a LARGE DRIVEWAY and a GOOD SIZED GARDEN.
Inside, the property offers modern comforts including gas fired central heating and double glazing. Accommodation comprises a spacious entrance hall providing access to a BAY FRONTED LIVING ROOM, kitchen-diner, TWO BEDROOMS and a SHOWER ROOM. The bungalow does need some modernisation in areas and would make a lovely home for those looking to potentially downsize into a superb area of the town.
Please call the owners agents now to book your viewing to avoid disappointment.
Double Glazed Front Door - : (:) - Leading to
Entrance Hall - Radiator, wall mounted thermostat control for gas fired central heating, loft hatch providing access to loft space, wall mounted security alarm pad, door to:
Living Room - 4.95m x 3.35m (16'3 x 11') - Television point, radiator, double glazed bay window to front aspect.
Kitchen-Dining Room - 3.43m x 2.97m (11'3 x 9'9) - Part tiled walls, radiator, large cupboard offering ample storage space and housing the consumer unit for the electrics, fitted with a matching range of eye and base level cupboards and drawers with worksurfaces over, space for gas cooker, inset drainer-sink unit, space and plumbing for washing machine, space for under counter fridge, wall mounted boiler, double glazed window to rear aspect with views onto the garden, double glazed door opening to side providing access to:
Side Porch - Timber framed and leading to side passage with gated access to the front and opening up onto the main garden at the rear.
Bedroom One - 3.89m x 3.20m (12'9 x 10'6) - Picture rail, radiator, double glazed window to rear aspect with views onto the garden.
Bedroom Two - 3.23m x 2.13m (10'7 x 7') - Radiator, double glazed window to front aspect.
Shower Room - Tiled walls, radiator, corner shower enclosure with electric shower, low level wc, vanity enclosed wash hand basin with storage set beneath and chrome mixer tap, airing cupboard, double glazed pattern glass window to side aspect.
Outside - Front - Lawned front garden with driveway to the side, off road parking for multiple vehicles, gate leading to side passage with further access to the rear garden.
Rear Garden - Stone paved patio abutting the property, few steps up onto the main section of garden with hand-rail, area being laid to lawn with planted borders.
Inside, the property offers modern comforts including gas fired central heating and double glazing. Accommodation comprises a spacious entrance hall providing access to a BAY FRONTED LIVING ROOM, kitchen-diner, TWO BEDROOMS and a SHOWER ROOM. The bungalow does need some modernisation in areas and would make a lovely home for those looking to potentially downsize into a superb area of the town.
Please call the owners agents now to book your viewing to avoid disappointment.
Double Glazed Front Door - : (:) - Leading to
Entrance Hall - Radiator, wall mounted thermostat control for gas fired central heating, loft hatch providing access to loft space, wall mounted security alarm pad, door to:
Living Room - 4.95m x 3.35m (16'3 x 11') - Television point, radiator, double glazed bay window to front aspect.
Kitchen-Dining Room - 3.43m x 2.97m (11'3 x 9'9) - Part tiled walls, radiator, large cupboard offering ample storage space and housing the consumer unit for the electrics, fitted with a matching range of eye and base level cupboards and drawers with worksurfaces over, space for gas cooker, inset drainer-sink unit, space and plumbing for washing machine, space for under counter fridge, wall mounted boiler, double glazed window to rear aspect with views onto the garden, double glazed door opening to side providing access to:
Side Porch - Timber framed and leading to side passage with gated access to the front and opening up onto the main garden at the rear.
Bedroom One - 3.89m x 3.20m (12'9 x 10'6) - Picture rail, radiator, double glazed window to rear aspect with views onto the garden.
Bedroom Two - 3.23m x 2.13m (10'7 x 7') - Radiator, double glazed window to front aspect.
Shower Room - Tiled walls, radiator, corner shower enclosure with electric shower, low level wc, vanity enclosed wash hand basin with storage set beneath and chrome mixer tap, airing cupboard, double glazed pattern glass window to side aspect.
Outside - Front - Lawned front garden with driveway to the side, off road parking for multiple vehicles, gate leading to side passage with further access to the rear garden.
Rear Garden - Stone paved patio abutting the property, few steps up onto the main section of garden with hand-rail, area being laid to lawn with planted borders.
