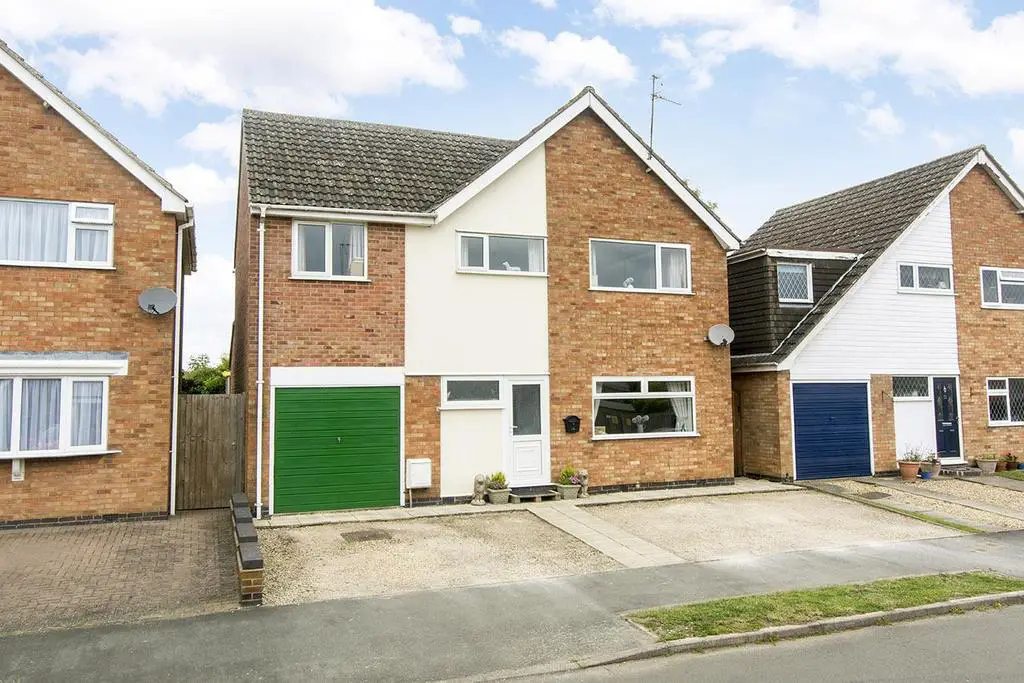
House For Sale £325,000
A spacious and well proportioned, four bedroom family home. This lovely home offers good sized accommodation throughout, study and stunning countryside views. The property is located in a popular area within the village, all within walking distance of the local amenities and school. The accommodation briefly comprises: Entrance hall, lounge, extended kitchen/diner, four bedrooms, study, separate WC and family bathroom. Outside is off road parking for multiple vehicles and to the rear is a generous, well maintained garden with lovely open views! Internal inspection is highly recommended!
Entrance Hall - Accessed via a UPVC double glazed front door. Doors off to: Lounge and Kitchen/Diner. Stairs rising to: First floor. Telephone point. Telephone point. Radiator.
Lounge - 6.40m x 3.63m (21'0 x 11'11) - Having a UPVC double glazed window to the front aspect. UPVC double glazed 'French' doors onto rear garden. TV and telephone point. 2 x radiators.
Kitchen/Diner - 5.69m (max) x 5.54m (max) (18'8 (max) x 18'2 (max) - Having been extended create a good sized 'L' shaped kitchen/diner.
Kitchen Area - Comprising: A selection of fitted base and wall units, breakfast bar with worktop over. 1 1/2 bowl stainless steel sink with drainer. High level double fan assisted electric oven, four ring gas hob with extractor above. Space and plumbing for a freestanding washing machine and dishwasher, with a further space for a fridge/freezer. Laminate wooden flooring. UPVC double glazed window to rear aspect. Boiler.
Dining Area - UPVC double glazed single door onto: Rear garden. UPVC double glazed windows to both rear and side aspect. 'Velux' window to ceiling. Radiator.
Landing - Doors off to: Bedrooms, bathroom and WC. Loft hatch access.
Bedroom One - 3.30m x 3.23m (10'10 x 10'7) - UPVC double glazed window to front aspect. Radiator.
Bedroom Two - 3.33m x 3.05m (10'11 x 10'0) - UPVC double glazed window to rear aspect. Radiator.
Bedroom Three - 4.32m x 2.29m (14'2 x 7'6) - UPVC double glazed window to front aspect. Radiator.
Bedroom Four - 3.25m x 2.03m (10'8 x 6'8) - UPVC double glazed window to front aspect. Radiator. Built-in cupboard over stairs.
Study - 2.29m x 1.93m (7'6 x 6'4 ) - UPVC double glazed window to rear aspect. Laminate wooden flooring. Radiator.
Bathroom - Comprising: Paneled bath with glass shower screen and shower over. Pedestal wash hand basin. Tiling to floor and walls. Chrome heated towel rail. UPVC double glazed window to rear aspect.
Wc - Comprising: Low level WC. Tiling to floor and walls.
Outside - To the front of the property is a low maintenance gravel driveway providing off road parking for multiple vehicles and access to the garage store. Pathway leading to front door. Side gate provides access to the rear. The garden is of a generous size with large patio, steps up to good sized lawn with well stocked borders with a variety of shrubs and plants. The garden benefits from lovely open countryside views!
Entrance Hall - Accessed via a UPVC double glazed front door. Doors off to: Lounge and Kitchen/Diner. Stairs rising to: First floor. Telephone point. Telephone point. Radiator.
Lounge - 6.40m x 3.63m (21'0 x 11'11) - Having a UPVC double glazed window to the front aspect. UPVC double glazed 'French' doors onto rear garden. TV and telephone point. 2 x radiators.
Kitchen/Diner - 5.69m (max) x 5.54m (max) (18'8 (max) x 18'2 (max) - Having been extended create a good sized 'L' shaped kitchen/diner.
Kitchen Area - Comprising: A selection of fitted base and wall units, breakfast bar with worktop over. 1 1/2 bowl stainless steel sink with drainer. High level double fan assisted electric oven, four ring gas hob with extractor above. Space and plumbing for a freestanding washing machine and dishwasher, with a further space for a fridge/freezer. Laminate wooden flooring. UPVC double glazed window to rear aspect. Boiler.
Dining Area - UPVC double glazed single door onto: Rear garden. UPVC double glazed windows to both rear and side aspect. 'Velux' window to ceiling. Radiator.
Landing - Doors off to: Bedrooms, bathroom and WC. Loft hatch access.
Bedroom One - 3.30m x 3.23m (10'10 x 10'7) - UPVC double glazed window to front aspect. Radiator.
Bedroom Two - 3.33m x 3.05m (10'11 x 10'0) - UPVC double glazed window to rear aspect. Radiator.
Bedroom Three - 4.32m x 2.29m (14'2 x 7'6) - UPVC double glazed window to front aspect. Radiator.
Bedroom Four - 3.25m x 2.03m (10'8 x 6'8) - UPVC double glazed window to front aspect. Radiator. Built-in cupboard over stairs.
Study - 2.29m x 1.93m (7'6 x 6'4 ) - UPVC double glazed window to rear aspect. Laminate wooden flooring. Radiator.
Bathroom - Comprising: Paneled bath with glass shower screen and shower over. Pedestal wash hand basin. Tiling to floor and walls. Chrome heated towel rail. UPVC double glazed window to rear aspect.
Wc - Comprising: Low level WC. Tiling to floor and walls.
Outside - To the front of the property is a low maintenance gravel driveway providing off road parking for multiple vehicles and access to the garage store. Pathway leading to front door. Side gate provides access to the rear. The garden is of a generous size with large patio, steps up to good sized lawn with well stocked borders with a variety of shrubs and plants. The garden benefits from lovely open countryside views!