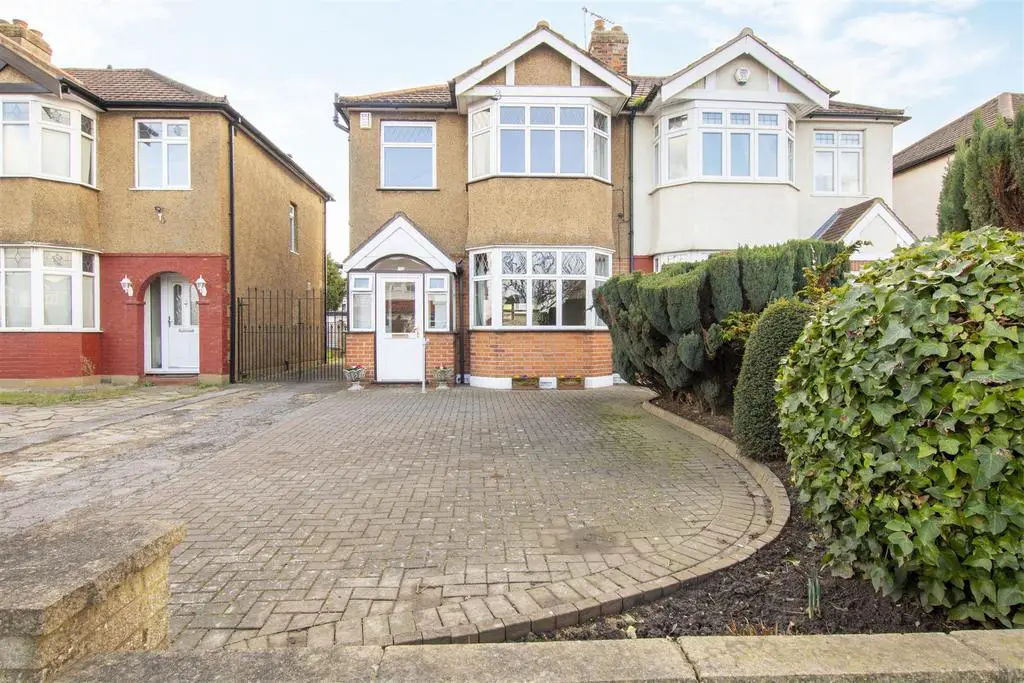
House For Sale £625,000
Lanes are delighted to offer this bright and spacious three bedroom 1930s semi-detached house in the highly sought after Willow Estate. This fantastically presented home boasts a great open plan kitchen / diner, separate lounge with beautiful bay window, two large double bedrooms, single bedroom, family bathroom, downstairs wet room, rear garden with detached garage to the rear and driveway for up to 3 cars. This fantastic property benefits from bright and spacious rooms with high ceilings, internal viewing is highly recommended. OFFERED CHAIN FREE
Great transport links: only a short level walk to Enfield Town train station (Liverpool St line).
Excellent choice of schools.
Porch - 1.83m x 1.37m (6 x 4'6) - Multi aspect double glazed windows, tiled floor and door leading to inner hallway.
Inner Hallway - Laminate wood flooring, stairs leading to first floor landing, under stair storage cupboard, radiator, doors leading to reception room and wet room.
Wet Room - 1.96m x 1.52m (6'5 x 5'25) - Tiled walls, wall mounted shower, low flush W.C, sink with pillar taps and heated towel rail.
Reception One - 4.27m x 3.53m (14'0" x 11'7") - Double glazed window to front aspect, laminate wood flooring, radiator and archway leading to reception two.
Reception Two - 4.09m x 3.28m (13'5" x 10'9") - Laminate wood flooring, radiator and patio door leading to kitchen.
Kitchen - 4.47m x 4.04m (14'8 x 13'3) - Double glazed window to rear aspect, eye and base level units with roll top work surfaces, stainless steel two and a half bowl sink, integrated dishwasher, space for washing machine and fridge/freezer, fitted double oven with gas hob, radiator, part tiled walls, tiled flooring and double glazed door leading to rear garden.
First Floor Landing - Loft access and doors leading to all rooms.
Bedroom One - 4.27m x 3.35m (14'45 x 11) - Double glazed window to front aspect, fitted wardrobes and radiator.
Bedroom Two - 3.35m x 3.10m (11 x 10'2) - Double glazed window to rear aspect and radiator.
Bedroom Three - 2.29m x 1.83m (7'6 x 6'25) - Double glazed window to front aspect and radiator.
Bathroom - Two frosted double glazed windows to rear aspect, panel enclosed bath with pillar taps and wall mounted shower, pedestal wash hand basin with pillar taps, low flush W.C, radiator and tiled walls.
Exterior - Front - Pattern brick paved driveway, shared drive with gate and access to rear garden.
Exterior - Rear - Part patio paved, lawn area, flower bed to side and door leading to garage.
Garage - 6.27m x 3.81m opening to 4.65m (20'7" x 12'6 ope - (L-shape) Up and over door, power and lighting
Lanes Estate Agents Enfield Reference - ET5054/AX/AX/AX/160124
Great transport links: only a short level walk to Enfield Town train station (Liverpool St line).
Excellent choice of schools.
Porch - 1.83m x 1.37m (6 x 4'6) - Multi aspect double glazed windows, tiled floor and door leading to inner hallway.
Inner Hallway - Laminate wood flooring, stairs leading to first floor landing, under stair storage cupboard, radiator, doors leading to reception room and wet room.
Wet Room - 1.96m x 1.52m (6'5 x 5'25) - Tiled walls, wall mounted shower, low flush W.C, sink with pillar taps and heated towel rail.
Reception One - 4.27m x 3.53m (14'0" x 11'7") - Double glazed window to front aspect, laminate wood flooring, radiator and archway leading to reception two.
Reception Two - 4.09m x 3.28m (13'5" x 10'9") - Laminate wood flooring, radiator and patio door leading to kitchen.
Kitchen - 4.47m x 4.04m (14'8 x 13'3) - Double glazed window to rear aspect, eye and base level units with roll top work surfaces, stainless steel two and a half bowl sink, integrated dishwasher, space for washing machine and fridge/freezer, fitted double oven with gas hob, radiator, part tiled walls, tiled flooring and double glazed door leading to rear garden.
First Floor Landing - Loft access and doors leading to all rooms.
Bedroom One - 4.27m x 3.35m (14'45 x 11) - Double glazed window to front aspect, fitted wardrobes and radiator.
Bedroom Two - 3.35m x 3.10m (11 x 10'2) - Double glazed window to rear aspect and radiator.
Bedroom Three - 2.29m x 1.83m (7'6 x 6'25) - Double glazed window to front aspect and radiator.
Bathroom - Two frosted double glazed windows to rear aspect, panel enclosed bath with pillar taps and wall mounted shower, pedestal wash hand basin with pillar taps, low flush W.C, radiator and tiled walls.
Exterior - Front - Pattern brick paved driveway, shared drive with gate and access to rear garden.
Exterior - Rear - Part patio paved, lawn area, flower bed to side and door leading to garage.
Garage - 6.27m x 3.81m opening to 4.65m (20'7" x 12'6 ope - (L-shape) Up and over door, power and lighting
Lanes Estate Agents Enfield Reference - ET5054/AX/AX/AX/160124
