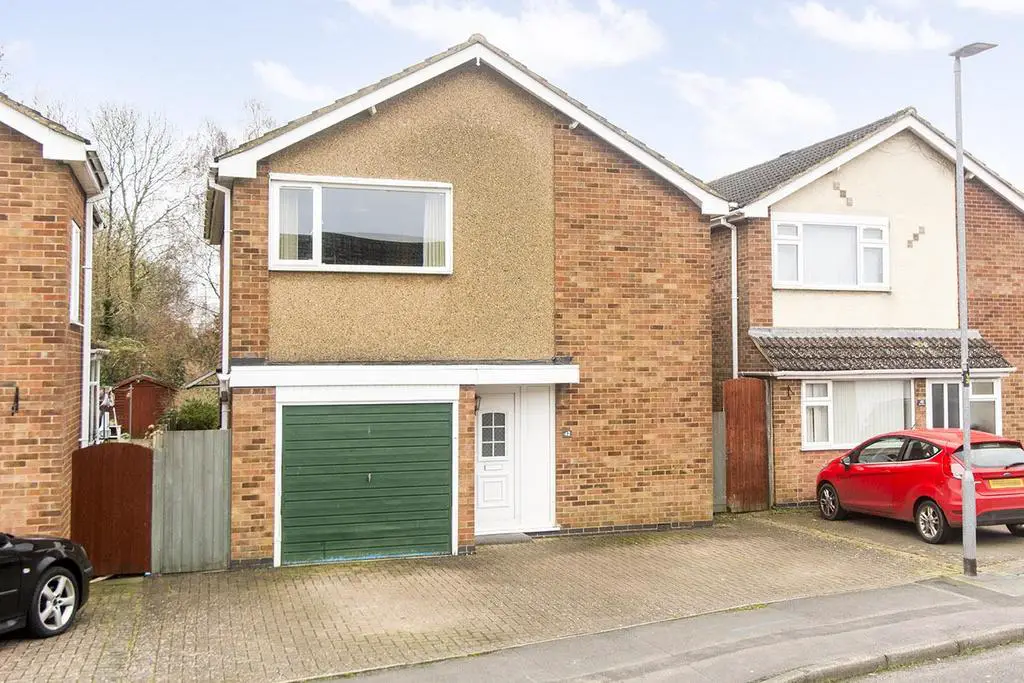
House For Sale £315,000
Adams & Jones are delighted to present for sale this spacious three bedroom detached home which has been improved by the current owners. This home offers spacious family living space and is situated in a popular residential location and within walking distance of local Schools and Lutterworth town centre and all its amenities. Entrance porch, lounge diner, modern fitted kitchen with appliances. On the first floor you will find two double bedrooms, one single and a modern bathroom with separate WC whilst outside there is a private garden, a single garage and ample off road parking.
Entrance Hall - Enter via a Upvc front door. The staircase rises to the first floor accommodation and there is ample room to hang all your outdoor coats.
Lounge Diner - 5.64m x 3.10m (18'6" x 10'2") - The spacious lounge diner has a fireplace with a coal effect gas fire, laminate flooring and a radiator. A set of sliding patio doors open onto the patio.
Dining Area Photo -
Kitchen - 3.02m x 2.59m (9'11" x 8'6") - Recently fitted with a wide range of modern painted cabinets with complimenting surfaces. Belfast sink with mixer taps. Oven with extractor canopy. Space for a washing machine and fridge-freezer. A half glazed Upvc door gives access to the outside.
Kitchen Photo Two -
Landing - With a window to the side aspect allowing lots of natural light flood in. Communicating doors to the first floor accommodation.
Bedroom One - 3.71m x 3.05m ( 12'2" x 10' ) - A double bedroom with a window to the rear aspect and a radiator.
Bedroom Two - 3.71m x 3.05m (12'2" x 10') - A double bedroom with a window to the front aspect, a built in storage cupboard and a radiator.
Bedroom Three - 2.72m x 2.39m (8'11" x 7'10") - A single bedroom with a window to the rear aspect and a radiator.
Bathroom - 2.13m x 1.55m (7' x 5'1") - Recently fitted with a modern white suite comprising of wash hand basin set onto a vanity unit and a panelled bath with a shower over and side screen. Obscure glazed window and a radiator.
Separate Wc - 1.65m x 0.74m (5'05 x 2'05) - Fitted with a low level WC. Luxury vinyl flooring. Obscure glazed window to the side aspect.
Garage - 5.18m x 2.44m (17' x 8') - A single integral garage with power and light connected. Up and over door to the front and a personal door to the side.
Garden - The private garden is mainly laid to lawn with a paved patio, garden shed and an outside tap. Gated side access to the frontage.
Garden Photo Two -
Outside & Parking - To the front you will find a block paved drive which provides ample off road parking.
Entrance Hall - Enter via a Upvc front door. The staircase rises to the first floor accommodation and there is ample room to hang all your outdoor coats.
Lounge Diner - 5.64m x 3.10m (18'6" x 10'2") - The spacious lounge diner has a fireplace with a coal effect gas fire, laminate flooring and a radiator. A set of sliding patio doors open onto the patio.
Dining Area Photo -
Kitchen - 3.02m x 2.59m (9'11" x 8'6") - Recently fitted with a wide range of modern painted cabinets with complimenting surfaces. Belfast sink with mixer taps. Oven with extractor canopy. Space for a washing machine and fridge-freezer. A half glazed Upvc door gives access to the outside.
Kitchen Photo Two -
Landing - With a window to the side aspect allowing lots of natural light flood in. Communicating doors to the first floor accommodation.
Bedroom One - 3.71m x 3.05m ( 12'2" x 10' ) - A double bedroom with a window to the rear aspect and a radiator.
Bedroom Two - 3.71m x 3.05m (12'2" x 10') - A double bedroom with a window to the front aspect, a built in storage cupboard and a radiator.
Bedroom Three - 2.72m x 2.39m (8'11" x 7'10") - A single bedroom with a window to the rear aspect and a radiator.
Bathroom - 2.13m x 1.55m (7' x 5'1") - Recently fitted with a modern white suite comprising of wash hand basin set onto a vanity unit and a panelled bath with a shower over and side screen. Obscure glazed window and a radiator.
Separate Wc - 1.65m x 0.74m (5'05 x 2'05) - Fitted with a low level WC. Luxury vinyl flooring. Obscure glazed window to the side aspect.
Garage - 5.18m x 2.44m (17' x 8') - A single integral garage with power and light connected. Up and over door to the front and a personal door to the side.
Garden - The private garden is mainly laid to lawn with a paved patio, garden shed and an outside tap. Gated side access to the frontage.
Garden Photo Two -
Outside & Parking - To the front you will find a block paved drive which provides ample off road parking.