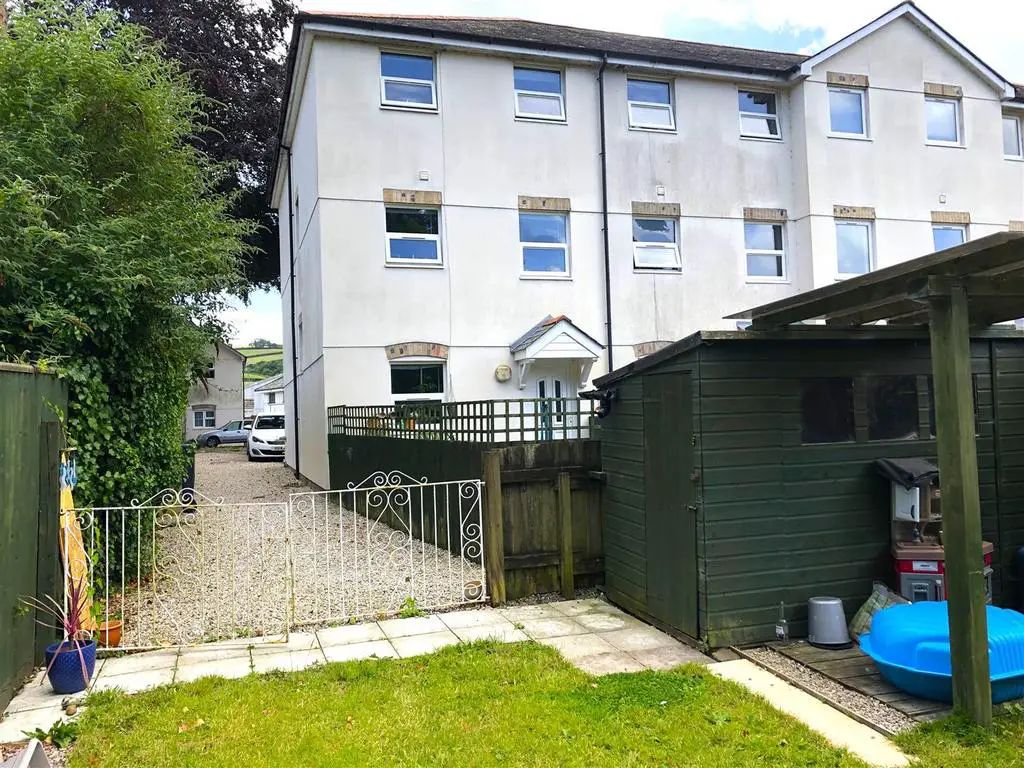
House For Sale £275,000
A deceptively spacious three bedroom end of terrace property situated in a popular village location and offering a garage, off-road parking and gardens at the rear. This stylish modern property has accommodation arranged over 3 floors with great flexibility and generous room proportions.
On the ground floor there is the third bedroom or study, a hallway with understairs storage cupboard and an integral garage which is generous in size and has a traditional garage door which also features a pedestrian door and a WC/utility area. On the first floor there is a spacious living room with 2 windows at the front, cloakroom and an open-plan kitchen/diner featuring contemporary fitted kitchen with integrated oven microwave/oven and fridge with 2 windows at the rear offering a pleasant view across gardens towards Tinhay Lake. On the 2nd floor there are 2 double bedrooms which are an impressive size with the master bedroom offering built-in wardrobes. The Master bedroom was originally 2 bedrooms, but the previous owner decided to remove it. This could easily be reinstated. Finally there is a well presented bathroom with a bath and separate shower cubicle.
There is off-road parking at the front of the property for 2 vehicles with a further gravelled area at the side of the house. There is an initially enclosed garden at the rear of the property laid to patio and gravel with a further garden area beyond which is laid to lawn with a store shed and summerhouse. There is a right of access for the neighbouring properties in the terrace to walk around the back and side of the house to put out their bins etc. The property is double glazed with oil fired central heating and the main access is at the rear although there is an additional door at the front built into the garage.
Entrance Hallway -
Bedroom 3 - 3.07m x 2.95m (10'0" x 9'8") -
Garage - 5.11m max x 4.22m max (16'9" max x 13'10" max) - with utility and w/c
First Floor Landing -
Kitchen/Diner - 4.22m x 3.10m (13'10" x 10'2") -
Living Room - 4.24m x 3.99m (13'10" x 13'1") -
W/C - 2.06m x 1.12m (6'9" x 3'8") -
Second Floor Landing -
Bedroom 1 - 4.22m x 3.10m (13'10" x 10'2") - plus door recess
Bedroom 2 - 4.22m x 3.18m (13'10" x 10'5") -
Bathroom - 2.57m x 1.88m (8'5" x 6'2") -
Services - Mains Electricity, Water & Drainage.
Oil Fired Central Heating.
Council Tax Band C.
On the ground floor there is the third bedroom or study, a hallway with understairs storage cupboard and an integral garage which is generous in size and has a traditional garage door which also features a pedestrian door and a WC/utility area. On the first floor there is a spacious living room with 2 windows at the front, cloakroom and an open-plan kitchen/diner featuring contemporary fitted kitchen with integrated oven microwave/oven and fridge with 2 windows at the rear offering a pleasant view across gardens towards Tinhay Lake. On the 2nd floor there are 2 double bedrooms which are an impressive size with the master bedroom offering built-in wardrobes. The Master bedroom was originally 2 bedrooms, but the previous owner decided to remove it. This could easily be reinstated. Finally there is a well presented bathroom with a bath and separate shower cubicle.
There is off-road parking at the front of the property for 2 vehicles with a further gravelled area at the side of the house. There is an initially enclosed garden at the rear of the property laid to patio and gravel with a further garden area beyond which is laid to lawn with a store shed and summerhouse. There is a right of access for the neighbouring properties in the terrace to walk around the back and side of the house to put out their bins etc. The property is double glazed with oil fired central heating and the main access is at the rear although there is an additional door at the front built into the garage.
Entrance Hallway -
Bedroom 3 - 3.07m x 2.95m (10'0" x 9'8") -
Garage - 5.11m max x 4.22m max (16'9" max x 13'10" max) - with utility and w/c
First Floor Landing -
Kitchen/Diner - 4.22m x 3.10m (13'10" x 10'2") -
Living Room - 4.24m x 3.99m (13'10" x 13'1") -
W/C - 2.06m x 1.12m (6'9" x 3'8") -
Second Floor Landing -
Bedroom 1 - 4.22m x 3.10m (13'10" x 10'2") - plus door recess
Bedroom 2 - 4.22m x 3.18m (13'10" x 10'5") -
Bathroom - 2.57m x 1.88m (8'5" x 6'2") -
Services - Mains Electricity, Water & Drainage.
Oil Fired Central Heating.
Council Tax Band C.
