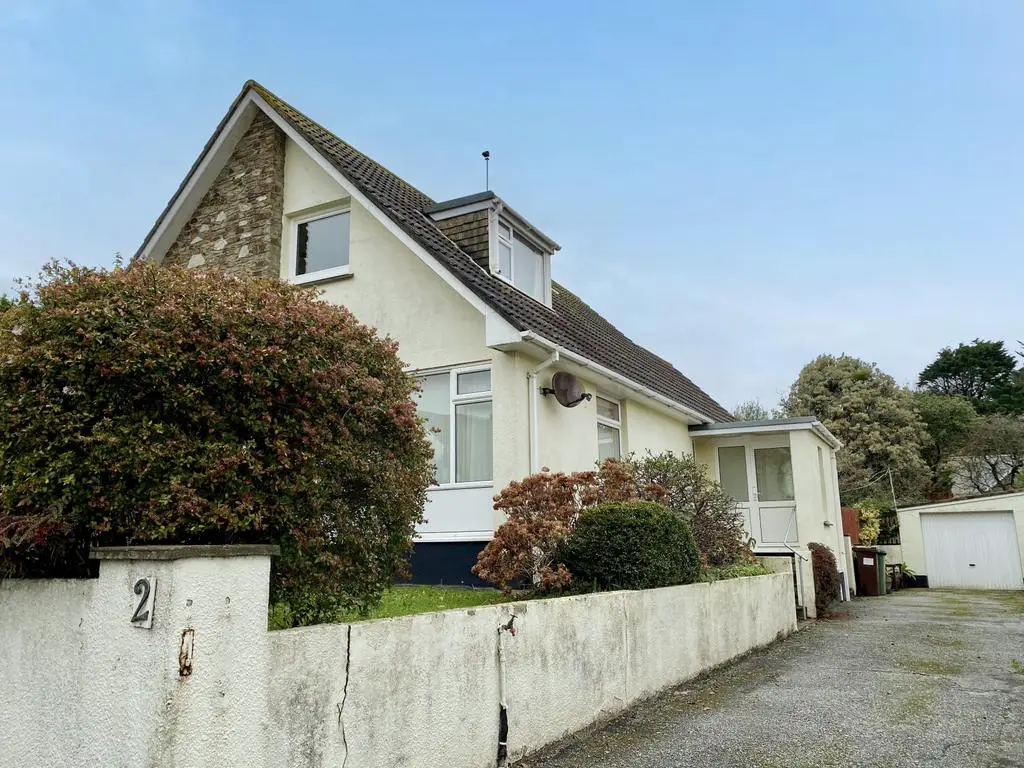
House For Sale £500,000
An individually designed two bedroom chalet style bungalow in this very popular cul-de-sac location within easy reach of the golf club, church, beach and coastal footpath. The property is in need of modernisation but offers spacious accommodation throughout with a further area of roof space with potential to convert into further accommodation subject to any necessary consents.
Property additional info
DOUBLE GLAZED DOOR TO:
PORCH:
Windows to the front and side, useful storage cupboard for coats etc. Door to:
HALLWAY:
Double glazed window to the side, stairs rising to first floor, radiator.
LOUNGE: 19' 7" x 13' 11" maximum (5.97m x 4.24m)
Double glazed windows to the front and side, fireplace (sealed) with tiled hearth, slate surround and wooden mantle over, gas point, two radiators. Sliding doors to:
DINING ROOM: 10' 10" x 9' 11" (3.30m x 3.02m)
Double glazed window to the front, radiator.
KITCHEN: 15' 10" x 9' 11" maximum (4.83m x 3.02m)
Double glazed window to the side, double glazed door to rear porch, range of base and wall mounted units, one and a half bowl stainless steel sink unit with mixer tap and drainer, electric cooker point, space and plumbing for washing machine, wall mounted gas boiler, larder cupboard, radiator.
REAR PORCH:
Tiled flooring, double glazed windows to the side and rear, door to outside.
INNER HALLWAY:
Understairs cupboard, radiator.
SHOWER ROOM:
Double glazed window to the side, shower enclosure with mixer tap, wash hand basin, heated towel rail, cupboard, complementary tiling, extractor fan.
CLOAKROOM:
Double glazed window to the side, low level w.c., wash hand basin, radiator, fully tiled walls.
BEDROOM ONE: 14' 11" x 13' 11" maximum (4.55m x 4.24m)
Double glazed window to the rear with pleasant outlook over the garden, built in wardrobes and dressing table, radiator.
FIRST FLOOR LANDING:
Built in cupboard.
ATTIC SPACE:
A large unconverted area with great potential subject to any necessary planning consents.
BEDROOM TWO: 19' 9" x 15' 0" maximum (6.02m x 4.57m)
Double glazed windows to the front and side with views across Hayle estuary to the countryside beyond, wall mounted gas heater, built in wardrobe.
CLOAKROOM:
Double glazed window to the side, low level w.c., wash hand basin, fully tiled walls.
OUTSIDE:
There is a tarmacadam driveway providing ample parking and giving access to:
GARAGE: 19' 0" x 9' 1" (5.79m x 2.77m)
Power connected.
The front garden is laid to lawn with mature plant and shrub borders. The rear garden is enclosed and private being mainly laid to lawn, again with mature plants and shrubs.
SERVICES:
Mains water, gas, electricity and drainage.
AGENTS NOTE:
The property is registered with Land Registry under possessory title only as the original deeds were lost.
Property additional info
DOUBLE GLAZED DOOR TO:
PORCH:
Windows to the front and side, useful storage cupboard for coats etc. Door to:
HALLWAY:
Double glazed window to the side, stairs rising to first floor, radiator.
LOUNGE: 19' 7" x 13' 11" maximum (5.97m x 4.24m)
Double glazed windows to the front and side, fireplace (sealed) with tiled hearth, slate surround and wooden mantle over, gas point, two radiators. Sliding doors to:
DINING ROOM: 10' 10" x 9' 11" (3.30m x 3.02m)
Double glazed window to the front, radiator.
KITCHEN: 15' 10" x 9' 11" maximum (4.83m x 3.02m)
Double glazed window to the side, double glazed door to rear porch, range of base and wall mounted units, one and a half bowl stainless steel sink unit with mixer tap and drainer, electric cooker point, space and plumbing for washing machine, wall mounted gas boiler, larder cupboard, radiator.
REAR PORCH:
Tiled flooring, double glazed windows to the side and rear, door to outside.
INNER HALLWAY:
Understairs cupboard, radiator.
SHOWER ROOM:
Double glazed window to the side, shower enclosure with mixer tap, wash hand basin, heated towel rail, cupboard, complementary tiling, extractor fan.
CLOAKROOM:
Double glazed window to the side, low level w.c., wash hand basin, radiator, fully tiled walls.
BEDROOM ONE: 14' 11" x 13' 11" maximum (4.55m x 4.24m)
Double glazed window to the rear with pleasant outlook over the garden, built in wardrobes and dressing table, radiator.
FIRST FLOOR LANDING:
Built in cupboard.
ATTIC SPACE:
A large unconverted area with great potential subject to any necessary planning consents.
BEDROOM TWO: 19' 9" x 15' 0" maximum (6.02m x 4.57m)
Double glazed windows to the front and side with views across Hayle estuary to the countryside beyond, wall mounted gas heater, built in wardrobe.
CLOAKROOM:
Double glazed window to the side, low level w.c., wash hand basin, fully tiled walls.
OUTSIDE:
There is a tarmacadam driveway providing ample parking and giving access to:
GARAGE: 19' 0" x 9' 1" (5.79m x 2.77m)
Power connected.
The front garden is laid to lawn with mature plant and shrub borders. The rear garden is enclosed and private being mainly laid to lawn, again with mature plants and shrubs.
SERVICES:
Mains water, gas, electricity and drainage.
AGENTS NOTE:
The property is registered with Land Registry under possessory title only as the original deeds were lost.
