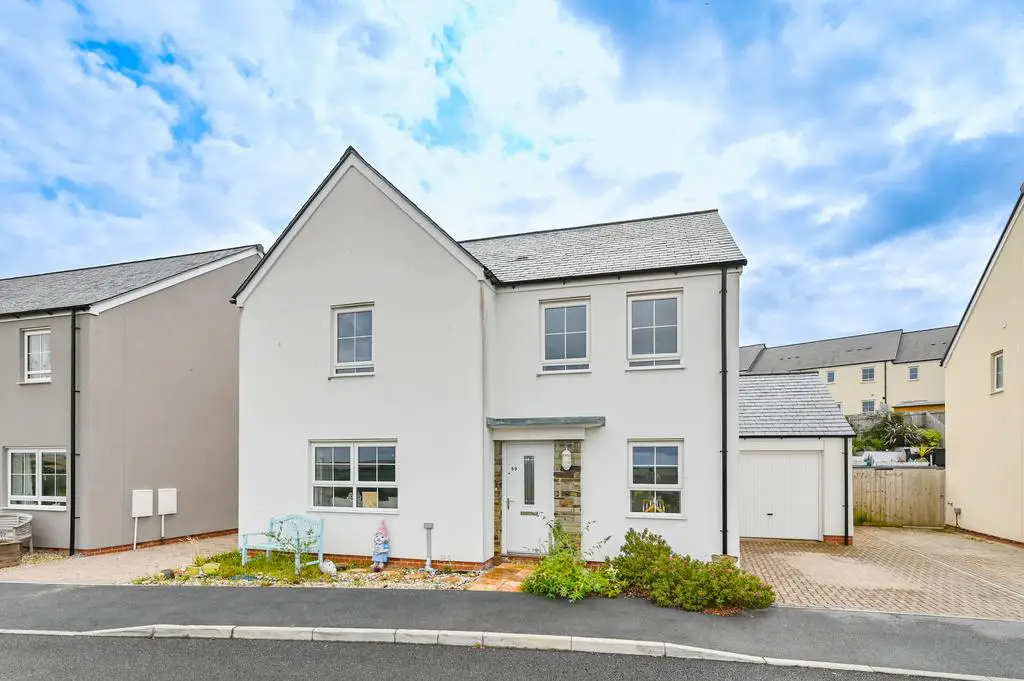
House For Sale £400,000
Looe Beach, Harbour and Town 1 mile, Plymouth 20 miles and Fowey 10 Miles. Total floor area 1357sq ft.
59 Kimlers Way is a newly built property built in 2019, situated in the modern Barratts development in East Looe. Ideally located, within level walking distance of the local amenities, schools and bus routes to Looe and Plymouth. The town is a short walk or drive down with it’s picturesque harbour and beach, along with it’s abundance of shops, bars and restaurants.
Approached from the road level and into the spacious hallway. Doors off to all rooms, storage cupboard and cloakroom. Stairs ascend to the first floor. Neutral carpets throughout the hallway and stairs.
LIVING ROOM Situated to the front aspect enjoying stunning open countryside views. Door leading through to the kitchen/diner.
KITCHEN/DINER The spacious open plan kitchen/dining area has integrated appliances with a modern and contemporary design. Situated to the rear aspect with patio doors leading out into the garden.
UTILITY ROOM Utility room just off the kitchen with space and plumbing for a washing machine and tumble dryer and housing the combination boiler.
CLOAKROOM Located off the hallway with a low level wc and hand wash basin.
OFFICE/STUDY The second reception room is located to the front aspect benefitting from countryside views and is the ideal space for an office/study or playroom.
The first floor has four double bedrooms and a family bathroom.
MAIN BEDROOM Spacious double bedroom with an ensuite shower room with windows to the front and side aspect offering countryside views.
SECOND BEDROOM Double bedroom to the front aspect taking full advantage of the unspoilt views.
BEDROOMS 3 & 4 Both double bedrooms, located to the rear aspect with views over the garden.
FAMILY BATHROOM Comprising of a modern white suite, bath with shower over, close coupled WC and pedestal wash hand basin.
OUTSIDE The front of the property has low maintenance border areas either side of the front door with mature shrubs and decorative gravel. A single garage and driveway parking for one vehicle. An access gate to the side of the garage providing access to the rear garden. The enclosed rear garden is well maintained and consists of a large patio with tiered decked areas and a Summerhouse.
Property Information
Services: Mains water, gas, drainage & electricity.
Windows: uPVC double glazed windows throughout.
Heating: Gas Fired Central Heating to a system of radiators. Combination boiler fitted, located in the utility room.
Tenure - Freehold. Council Tax Band—E. Directions - Postcode PL13 1PS.
Viewing Strictly by appointment only. Disclaimer - Popes Estate Agents - PL13 endeavour to maintain accurate descriptions of properties in Virtual Tours, and Floor Plans, however, these are intended only as a guide and purchasers must satisfy themselves by personal inspection.
59 Kimlers Way is a newly built property built in 2019, situated in the modern Barratts development in East Looe. Ideally located, within level walking distance of the local amenities, schools and bus routes to Looe and Plymouth. The town is a short walk or drive down with it’s picturesque harbour and beach, along with it’s abundance of shops, bars and restaurants.
Approached from the road level and into the spacious hallway. Doors off to all rooms, storage cupboard and cloakroom. Stairs ascend to the first floor. Neutral carpets throughout the hallway and stairs.
LIVING ROOM Situated to the front aspect enjoying stunning open countryside views. Door leading through to the kitchen/diner.
KITCHEN/DINER The spacious open plan kitchen/dining area has integrated appliances with a modern and contemporary design. Situated to the rear aspect with patio doors leading out into the garden.
UTILITY ROOM Utility room just off the kitchen with space and plumbing for a washing machine and tumble dryer and housing the combination boiler.
CLOAKROOM Located off the hallway with a low level wc and hand wash basin.
OFFICE/STUDY The second reception room is located to the front aspect benefitting from countryside views and is the ideal space for an office/study or playroom.
The first floor has four double bedrooms and a family bathroom.
MAIN BEDROOM Spacious double bedroom with an ensuite shower room with windows to the front and side aspect offering countryside views.
SECOND BEDROOM Double bedroom to the front aspect taking full advantage of the unspoilt views.
BEDROOMS 3 & 4 Both double bedrooms, located to the rear aspect with views over the garden.
FAMILY BATHROOM Comprising of a modern white suite, bath with shower over, close coupled WC and pedestal wash hand basin.
OUTSIDE The front of the property has low maintenance border areas either side of the front door with mature shrubs and decorative gravel. A single garage and driveway parking for one vehicle. An access gate to the side of the garage providing access to the rear garden. The enclosed rear garden is well maintained and consists of a large patio with tiered decked areas and a Summerhouse.
Property Information
Services: Mains water, gas, drainage & electricity.
Windows: uPVC double glazed windows throughout.
Heating: Gas Fired Central Heating to a system of radiators. Combination boiler fitted, located in the utility room.
Tenure - Freehold. Council Tax Band—E. Directions - Postcode PL13 1PS.
Viewing Strictly by appointment only. Disclaimer - Popes Estate Agents - PL13 endeavour to maintain accurate descriptions of properties in Virtual Tours, and Floor Plans, however, these are intended only as a guide and purchasers must satisfy themselves by personal inspection.
