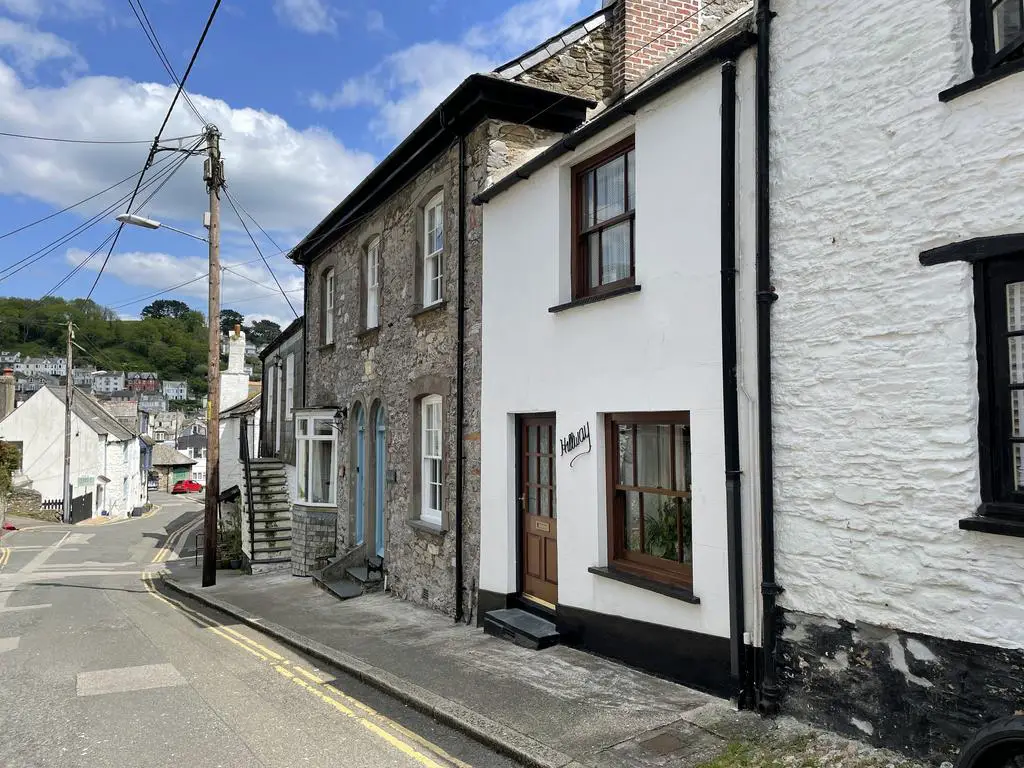
House For Sale £275,000
Harbour 100 yards, Beach and Town 0.5 mile, Plymouth 20 miles & Fowey 10 Miles.
Total floor area 1023sq ft. Spacious sitting/dining room with double doors opening into the kitchen which leading out to the rear garden. Two bedrooms and bathroom. Outside rear patio garden leading to a block built shed.
Hillway is an attractive cottage situated at the bottom of West Looe Hill. This desirable area features many character properties dating back to early 1800’s, with the “Jolly Sailor Inn” located at the bottom of the hill and dating back to 1516 and is one of the oldest pubs in England. The harbour and amenities of West Looe are approximately 100 yards away, where the foot ferry will take you across to East Looe for the main shops, beaches and restaurants.
Approached from the road level, the hardwood front door leads into the spacious sitting and dining room with Cornish stone fire and inset gas fire. Stairs off to the first floor. Glass sliding doors lead through to the kitchen with a full range of white fronted, high and low level units to three sides with skylight and window and access door to the rear garden.
Stairs lead up from the sitting room to the first floor landing with doors off to all rooms and access to the loft room.
The first floor has two double bedrooms, one to the front aspect and the other to the rear aspect with garden views. Both bedrooms have built in storage.
The bathroom comprises of a white panelled bath with shower over, low level WC and pedestal wash hand basin.
Accessed via a drop down ladder, the loft room is a great bonus to this property with a velux roof light offering a light and usable space. There are two additional eaves storage accessed from this room.
Outside, the rear patio garden is accessed from the kitchen. Steps lead up to a level area bordered by stone walling with access to the storage shed.
Property Information
Services: Mains water, gas, drainage & electricity.
Windows: Double glazed wooden windows to the front and UPVC to the rear.
Heating: Gas Fired Central Heating to a system of radiators.
Tenure - Freehold. Council Tax Band—B. Directions - Postcode PL13 2HE
Viewing Strictly by appointment only. Disclaimer - Popes Estate Agents - PL13 endeavour to maintain accurate descriptions of properties in Virtual Tours, and Floor Plans, however, these are intended only as a guide and purchasers must satisfy themselves by personal inspection.
Total floor area 1023sq ft. Spacious sitting/dining room with double doors opening into the kitchen which leading out to the rear garden. Two bedrooms and bathroom. Outside rear patio garden leading to a block built shed.
Hillway is an attractive cottage situated at the bottom of West Looe Hill. This desirable area features many character properties dating back to early 1800’s, with the “Jolly Sailor Inn” located at the bottom of the hill and dating back to 1516 and is one of the oldest pubs in England. The harbour and amenities of West Looe are approximately 100 yards away, where the foot ferry will take you across to East Looe for the main shops, beaches and restaurants.
Approached from the road level, the hardwood front door leads into the spacious sitting and dining room with Cornish stone fire and inset gas fire. Stairs off to the first floor. Glass sliding doors lead through to the kitchen with a full range of white fronted, high and low level units to three sides with skylight and window and access door to the rear garden.
Stairs lead up from the sitting room to the first floor landing with doors off to all rooms and access to the loft room.
The first floor has two double bedrooms, one to the front aspect and the other to the rear aspect with garden views. Both bedrooms have built in storage.
The bathroom comprises of a white panelled bath with shower over, low level WC and pedestal wash hand basin.
Accessed via a drop down ladder, the loft room is a great bonus to this property with a velux roof light offering a light and usable space. There are two additional eaves storage accessed from this room.
Outside, the rear patio garden is accessed from the kitchen. Steps lead up to a level area bordered by stone walling with access to the storage shed.
Property Information
Services: Mains water, gas, drainage & electricity.
Windows: Double glazed wooden windows to the front and UPVC to the rear.
Heating: Gas Fired Central Heating to a system of radiators.
Tenure - Freehold. Council Tax Band—B. Directions - Postcode PL13 2HE
Viewing Strictly by appointment only. Disclaimer - Popes Estate Agents - PL13 endeavour to maintain accurate descriptions of properties in Virtual Tours, and Floor Plans, however, these are intended only as a guide and purchasers must satisfy themselves by personal inspection.
