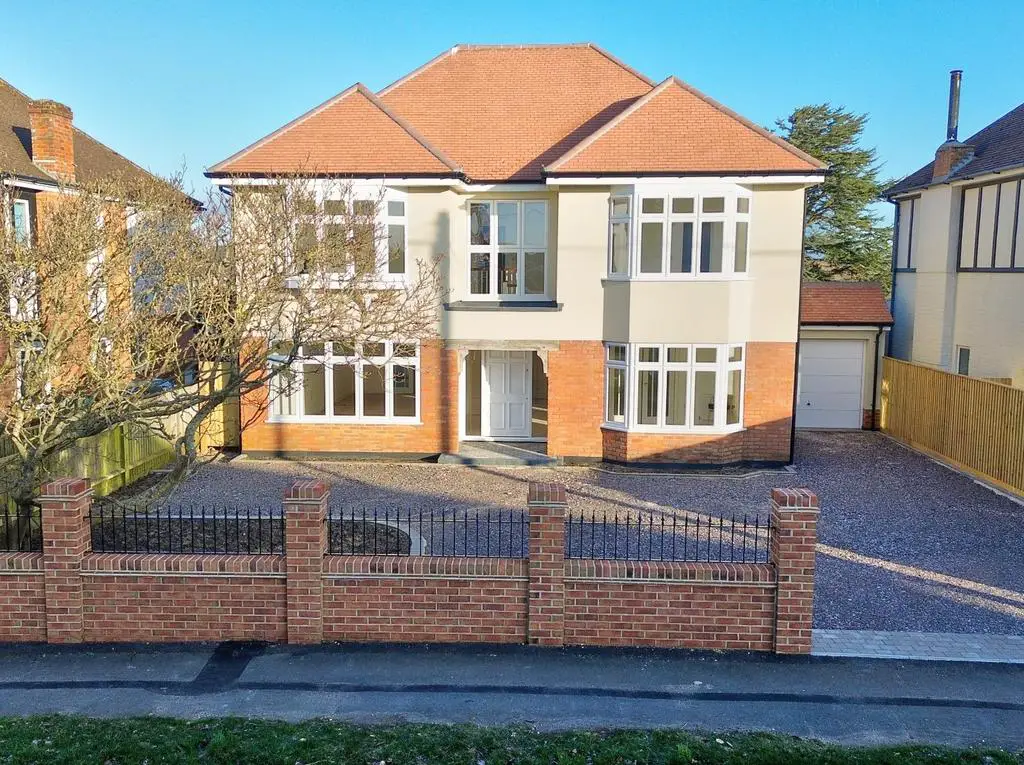
House For Sale £1,475,000
*A BEAUTIFUL EXTENDED & REFURBISHED FAMILY HOME* An exciting opportunity to purchase this fantastic individual detached family home built to traditional standards approximately one hundred years ago and having now been perfectly extended and extensively renovated creating a stunning family home in this fantastic coastal position only one road back from Barton on Sea clifftop and beach. The purchaser will have the benefit of an input into the final finishing touches and an internal viewing is strongly recommended to fully appreciate both the size and quality of the property. Other features include a good sized landscaped plot, four double bedrooms, three bath/shower rooms, stunning living accommodation including a large sitting room, a fantastic kitchen/family/dining space with separate utility room and a home office/playroom.
Entrance hall with bespoke hardwood front door, impressive staircase to the galleried landing and cloaks cupboard.
Large double aspect sitting room with a southerly outlook to the front and recess ceiling spotlights.
Stunning open plan kitchen/dining family room with the kitchen area having an extensive range of high quality wall and base units with the option available for any intending purchaser to choose their own worktops, appliances etc. large family/dining area with twin roof lanterns, two sets of bi-fold doors onto the garden, ample room for sofas, tables etc. and a lovely outlook to the rear.
Home office/playroom with a feature UPVC double glazed bay window, a double aspect and recess ceiling spotlights.
Utility room with wall and base cupboards, extractor fan and UPVC double glazed door to outside. Tumble dryer and washing machine included.
Boot room with storage cupboard and leads to ground floor cloakroom with modern suite comprising a WC, wash hand basin and towel rail.
Lovely galleried landing with trap to the roof space with pull down ladder and airing cupboard.
Four good sized double bedrooms, three with built in wardrobes and two benefitting from with luxury en-suite shower rooms.
Large fully tiled family bathroom fitted with a luxury white suite comprising a panel bath, his and hers wash basins with storage beneath and mirrors above, WC, level access shower cubicle, thermostatic control shower, ladder style heated towel rail, tiled flooring, recess ceiling spotlights and extractor fan.
The gardens will be fully landscaped. The front garden is divided from the pavement by a low brick wall with brick pillars and wrought iron railings. A large shingle driveway provides off-road parking for numerous vehicles with decorative brick edging and flower and shrub borders. The attached garage has an electrically operated up and over door, power and light and personal door through to the utility room.
Adjoining the rear of the property will be an area of paved patio to the purchaser’s choice with the remainder laid mainly to lawn with mature hedging and a good degree of privacy.
Entrance hall with bespoke hardwood front door, impressive staircase to the galleried landing and cloaks cupboard.
Large double aspect sitting room with a southerly outlook to the front and recess ceiling spotlights.
Stunning open plan kitchen/dining family room with the kitchen area having an extensive range of high quality wall and base units with the option available for any intending purchaser to choose their own worktops, appliances etc. large family/dining area with twin roof lanterns, two sets of bi-fold doors onto the garden, ample room for sofas, tables etc. and a lovely outlook to the rear.
Home office/playroom with a feature UPVC double glazed bay window, a double aspect and recess ceiling spotlights.
Utility room with wall and base cupboards, extractor fan and UPVC double glazed door to outside. Tumble dryer and washing machine included.
Boot room with storage cupboard and leads to ground floor cloakroom with modern suite comprising a WC, wash hand basin and towel rail.
Lovely galleried landing with trap to the roof space with pull down ladder and airing cupboard.
Four good sized double bedrooms, three with built in wardrobes and two benefitting from with luxury en-suite shower rooms.
Large fully tiled family bathroom fitted with a luxury white suite comprising a panel bath, his and hers wash basins with storage beneath and mirrors above, WC, level access shower cubicle, thermostatic control shower, ladder style heated towel rail, tiled flooring, recess ceiling spotlights and extractor fan.
The gardens will be fully landscaped. The front garden is divided from the pavement by a low brick wall with brick pillars and wrought iron railings. A large shingle driveway provides off-road parking for numerous vehicles with decorative brick edging and flower and shrub borders. The attached garage has an electrically operated up and over door, power and light and personal door through to the utility room.
Adjoining the rear of the property will be an area of paved patio to the purchaser’s choice with the remainder laid mainly to lawn with mature hedging and a good degree of privacy.
