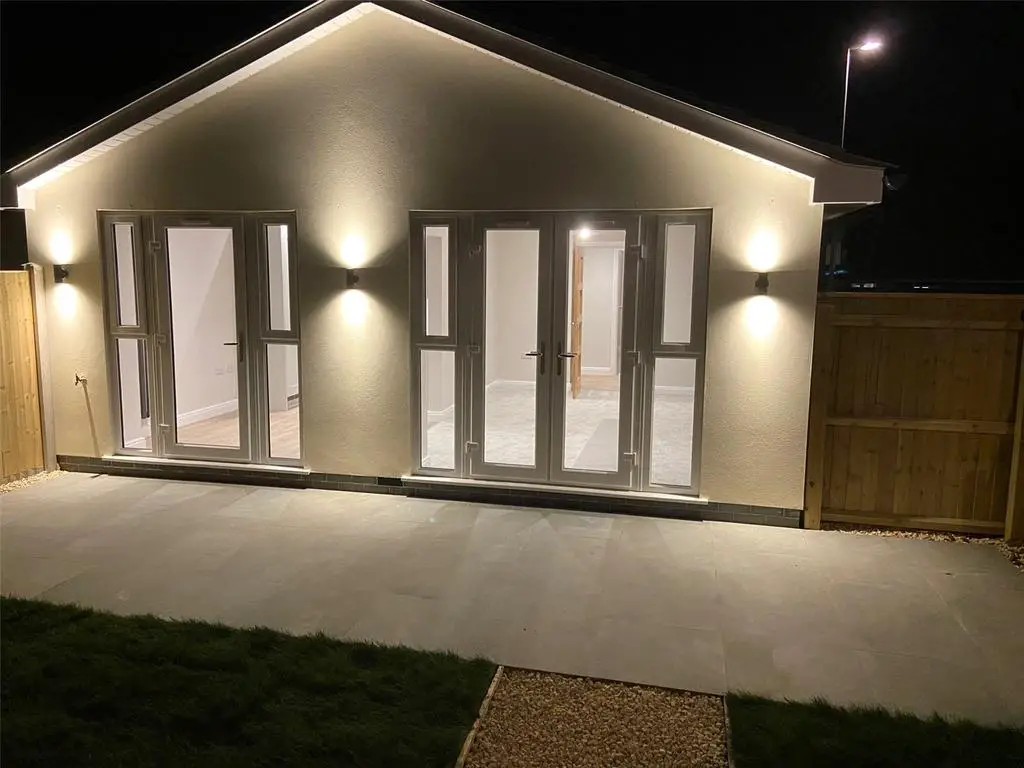
House For Sale £425,000
A well appointed BRAND NEW INDIVIDUAL BUNGALOW with a high quality finish and fittings in an ESTABLISHED LOCATION close to forestry walks - READY TO MOVE INTO!
The Property - comprises a Well Appointed Brand New Bungalow built to an individual design in an established location close to many acres of forestry land, walks and trails and within about a mile of the town centre shops and amenities. Some of the many quality features include Gas Fired Central Heating by Radiators and Hot Water provided by a ‘Worcester Bosch’ combi boiler, High Performance Double Glazing, South Aspect Living Room and Dining/Kitchen each with doors to the garden, Remote Control Velux Windows in the Kitchen Area and Bathroom, 10 Year ICW New Home Warranty, Fully Integrated Kitchen with ‘Neff’’ Appliances, Quality Sanitaryware and Newly Laid Carpets and Floor Coverings. West Moors has main road links to other centres including FERNDOWN, WIMBORNE, BOURNEMOUTH and POOLE.
ACCOMMODATION
Entrance Porch
Entrance Hall: with double door airing/storage cupboard off. Quality LVT flooring.
Lounge: 15’4 x 10’0 a light and airy dual aspect room with side windows and opening glazed doors on to the south aspect rear garden. Fitted carpets and leading to:
Kitchen/Dining Room: 14’8 x 7’10 with ample space for dining table and chairs, glazed door to the south aspect rear garden and in the Kitchen Area comprehensively fitted with quality units and co-ordinating worktops including sink unit, ample floor and wall mounted storage cupboards and drawers, ‘Neff’ integrated appliances including electric induction hob with ‘slide and hide’ electric oven under and cooker hood over, fridge/freezer. Integrated ‘slimline’ dishwasher and washing machine and space and plumbing for washing machine. Quality LVT flooring and remote control ‘Velux’ type window.
Bedroom No. 1: 11’7 x 9’1 with TV aerial point and fitted carpet.
Bedroom No. 2: 11’3 x 8’8 with TV aerial point and fitted carpet.
Bathroom: with full tiling to the walls and fitted bath with shower mixer and splash screen, washbasin with cupboards under and WC. Towel rail, wall mirror with integrated light, shaver point, quality LVT flooring and remote control ‘Velux’ type window.
OUTSIDE
Surfaced Parking Space: for two cars with access from Heathfield Road.
Gardens: will be landscaped, the boundaries defined by fencing and laid to lawn together with paths to the main entrance door. The Rear Garden has a southerly aspect is screened by substantial fencing with a porcelain tiled patio an area outside the Dining/Kitchen and Living Room the remainder being laid to lawn.
Services: All Main Services Connected.
Council Tax Band: TBC
Council Tax Payable 2023/2024: TBC
Energy Rating: TBC
Property Reference: BBR230155
The Property - comprises a Well Appointed Brand New Bungalow built to an individual design in an established location close to many acres of forestry land, walks and trails and within about a mile of the town centre shops and amenities. Some of the many quality features include Gas Fired Central Heating by Radiators and Hot Water provided by a ‘Worcester Bosch’ combi boiler, High Performance Double Glazing, South Aspect Living Room and Dining/Kitchen each with doors to the garden, Remote Control Velux Windows in the Kitchen Area and Bathroom, 10 Year ICW New Home Warranty, Fully Integrated Kitchen with ‘Neff’’ Appliances, Quality Sanitaryware and Newly Laid Carpets and Floor Coverings. West Moors has main road links to other centres including FERNDOWN, WIMBORNE, BOURNEMOUTH and POOLE.
ACCOMMODATION
Entrance Porch
Entrance Hall: with double door airing/storage cupboard off. Quality LVT flooring.
Lounge: 15’4 x 10’0 a light and airy dual aspect room with side windows and opening glazed doors on to the south aspect rear garden. Fitted carpets and leading to:
Kitchen/Dining Room: 14’8 x 7’10 with ample space for dining table and chairs, glazed door to the south aspect rear garden and in the Kitchen Area comprehensively fitted with quality units and co-ordinating worktops including sink unit, ample floor and wall mounted storage cupboards and drawers, ‘Neff’ integrated appliances including electric induction hob with ‘slide and hide’ electric oven under and cooker hood over, fridge/freezer. Integrated ‘slimline’ dishwasher and washing machine and space and plumbing for washing machine. Quality LVT flooring and remote control ‘Velux’ type window.
Bedroom No. 1: 11’7 x 9’1 with TV aerial point and fitted carpet.
Bedroom No. 2: 11’3 x 8’8 with TV aerial point and fitted carpet.
Bathroom: with full tiling to the walls and fitted bath with shower mixer and splash screen, washbasin with cupboards under and WC. Towel rail, wall mirror with integrated light, shaver point, quality LVT flooring and remote control ‘Velux’ type window.
OUTSIDE
Surfaced Parking Space: for two cars with access from Heathfield Road.
Gardens: will be landscaped, the boundaries defined by fencing and laid to lawn together with paths to the main entrance door. The Rear Garden has a southerly aspect is screened by substantial fencing with a porcelain tiled patio an area outside the Dining/Kitchen and Living Room the remainder being laid to lawn.
Services: All Main Services Connected.
Council Tax Band: TBC
Council Tax Payable 2023/2024: TBC
Energy Rating: TBC
Property Reference: BBR230155