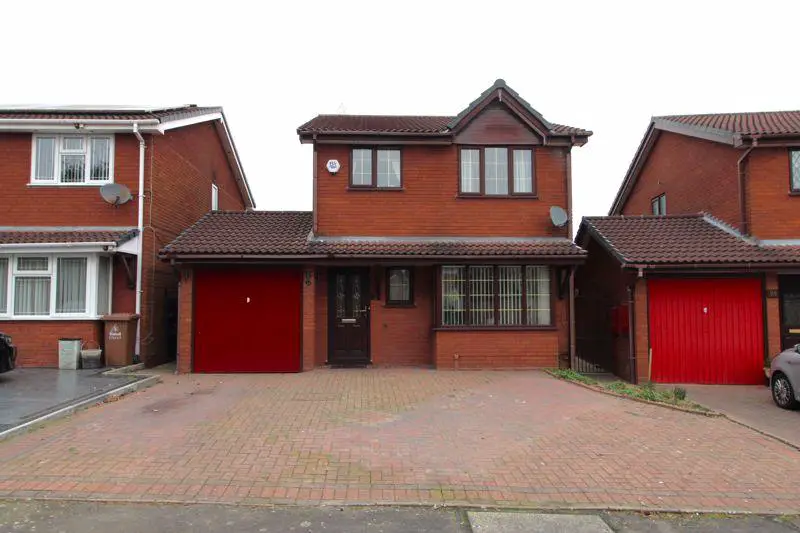
House For Sale £340,000
Set in a pleasant Cul-de-Sac location, within easy reach of schools, amenities and transport links, this fabulous detached family home boasts beautifully presented accommodation, with an internal viewing essential to fully appreciate all it has to offer.
Internal inspection reveals a welcoming entrance hallway with stairs to the first floor and guest WC off, light and spacious living room with window to the front elevation, attractive feature fireplace with electric fire inset and access to dining room which has French windows to the rear. A further doorway from the lounge leads into the beautifully appointed kitchen which features a range of wall / base units, integrated washing machine, oven and hob with stylish extractor over, access to under-stairs storage cupboard and door leading into the rear garden.
To the first floor there are four excellent bedrooms and the bathroom with suite comprising WC, wash basin and bath.
Externally, the neatly maintained rear garden is laid mainly to lawn with a paved patio area and there is a block paved driveway to the front of the property with access to the garage via an up-and-over garage door.
Hall - 3.76m (12'4") x 1.02m (3'4") max
Stairs, door to:
Lounge - 5.94m (19'6") max into bay x 4.12m (13'6") max
Two windows to side, window to front, open plan, door to:
Dining Room - 3.37m (11') x 2.66m (8'9")
Double door, door to:
Kitchen - 3.37m (11') max x 2.36m (7'9")
Window to rear, door to:
WC - 1.63m (5'4") x 1.01m (3'4")
Window to front, door to:
Garage - 5.78m (18'11") x 2.47m (8'1")
Window to rear, Up and over door, door to:
Landing - 3.19m (10'5") x 2.85m (9'4")
Window to side.
Bedroom 1 - 3.81m (12'6") x 3.04m (10') plus 0.71m (2'4") x 0.71m (2'4")
Window to front, door to:
Bedroom 2 - 2.87m (9'5") x 2.75m (9')
Window to rear, door to:
Bedroom 3 - 2.87m (9'5") x 2.27m (7'5")
Window to rear, door to:
Bedroom 4 - 2.74m (9') x 1.98m (6'6")
Window to front, door to:
Bathroom - 2.65m (8'8") x 1.78m (5'10")
Window to side, door to:
Council Tax Band: D
Tenure: Freehold
Internal inspection reveals a welcoming entrance hallway with stairs to the first floor and guest WC off, light and spacious living room with window to the front elevation, attractive feature fireplace with electric fire inset and access to dining room which has French windows to the rear. A further doorway from the lounge leads into the beautifully appointed kitchen which features a range of wall / base units, integrated washing machine, oven and hob with stylish extractor over, access to under-stairs storage cupboard and door leading into the rear garden.
To the first floor there are four excellent bedrooms and the bathroom with suite comprising WC, wash basin and bath.
Externally, the neatly maintained rear garden is laid mainly to lawn with a paved patio area and there is a block paved driveway to the front of the property with access to the garage via an up-and-over garage door.
Hall - 3.76m (12'4") x 1.02m (3'4") max
Stairs, door to:
Lounge - 5.94m (19'6") max into bay x 4.12m (13'6") max
Two windows to side, window to front, open plan, door to:
Dining Room - 3.37m (11') x 2.66m (8'9")
Double door, door to:
Kitchen - 3.37m (11') max x 2.36m (7'9")
Window to rear, door to:
WC - 1.63m (5'4") x 1.01m (3'4")
Window to front, door to:
Garage - 5.78m (18'11") x 2.47m (8'1")
Window to rear, Up and over door, door to:
Landing - 3.19m (10'5") x 2.85m (9'4")
Window to side.
Bedroom 1 - 3.81m (12'6") x 3.04m (10') plus 0.71m (2'4") x 0.71m (2'4")
Window to front, door to:
Bedroom 2 - 2.87m (9'5") x 2.75m (9')
Window to rear, door to:
Bedroom 3 - 2.87m (9'5") x 2.27m (7'5")
Window to rear, door to:
Bedroom 4 - 2.74m (9') x 1.98m (6'6")
Window to front, door to:
Bathroom - 2.65m (8'8") x 1.78m (5'10")
Window to side, door to:
Council Tax Band: D
Tenure: Freehold