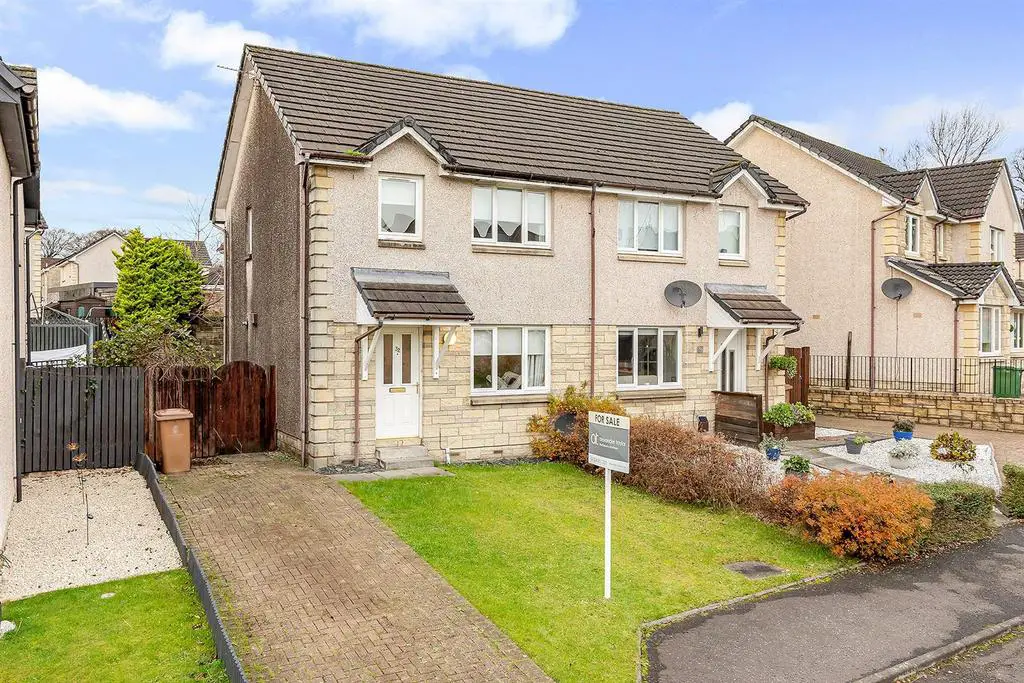
House For Sale £169,995
Alexander Taylor is delighted to bring to the open market, this three-bedroom semi-detached, which is set within the "The Woodlea Estate". Close by you will find "Bonnybridge Nature Reserve" which is an extremely popular location for dog walking, running or a leisurely stroll. Convivence stores are nearby within the village and all transport links give ease of access to the lager cities of Edinburgh and Glasgow. This beautiful property is now available for sale, offering a wonderful opportunity for those seeking a comfortable and spacious home. EPR: D
As you step inside, you will immediately notice the generous space that this house has to offer. The open and airy layout creates a welcoming atmosphere that is perfect for family living. The fantastic family dining kitchen is sure to be the heart of the home, providing ample space for cooking, dining, and entertaining. All appliances are included in the sale, making it convenient for you to move right in and start enjoying your new home.
Convenience is key with a WC located on the ground floor, providing added convenience for you and your guests. Upstairs, you will find a well-appointed shower room, complete with modern fixtures and finishes, to include vanity units, adding both style and functionality to this space. The master bedroom features fitted robes, providing plenty of storage for all your belongings. Bedroom two offers ample space for a full double bed, ensuring comfort and relaxation. Additionally, bedroom three includes a large cupboard/wardrobe, allowing for organized storage solutions.
One of the highlights of this property is its south-west facing rear gardens. Imagine spending sunny afternoons in your private outdoor oasis, whether it is gardening or simply enjoying a cup of coffee on the patio. An external cold-water tap adds convenience for any outdoor activities or gardening needs.
Lounge - 3.07 x 4.67 (10'0" x 15'3" ) -
Dining Kitchen - 2.67 x 5.08 (8'9" x 16'7") -
Wc - 1.09 x 1.90 (3'6" x 6'2") -
Master Bedroom - 3.04 x 3.60 (from face of robes) (9'11" x 11'9" (f -
Bedroom Two - 3.07 x 3.20 (10'0" x 10'5") -
Bedroom Three - 2.44 x 2.62 (8'0" x 8'7") -
Family Bathroom - 1.90 x 2.00 (6'2" x 6'6") -
As you step inside, you will immediately notice the generous space that this house has to offer. The open and airy layout creates a welcoming atmosphere that is perfect for family living. The fantastic family dining kitchen is sure to be the heart of the home, providing ample space for cooking, dining, and entertaining. All appliances are included in the sale, making it convenient for you to move right in and start enjoying your new home.
Convenience is key with a WC located on the ground floor, providing added convenience for you and your guests. Upstairs, you will find a well-appointed shower room, complete with modern fixtures and finishes, to include vanity units, adding both style and functionality to this space. The master bedroom features fitted robes, providing plenty of storage for all your belongings. Bedroom two offers ample space for a full double bed, ensuring comfort and relaxation. Additionally, bedroom three includes a large cupboard/wardrobe, allowing for organized storage solutions.
One of the highlights of this property is its south-west facing rear gardens. Imagine spending sunny afternoons in your private outdoor oasis, whether it is gardening or simply enjoying a cup of coffee on the patio. An external cold-water tap adds convenience for any outdoor activities or gardening needs.
Lounge - 3.07 x 4.67 (10'0" x 15'3" ) -
Dining Kitchen - 2.67 x 5.08 (8'9" x 16'7") -
Wc - 1.09 x 1.90 (3'6" x 6'2") -
Master Bedroom - 3.04 x 3.60 (from face of robes) (9'11" x 11'9" (f -
Bedroom Two - 3.07 x 3.20 (10'0" x 10'5") -
Bedroom Three - 2.44 x 2.62 (8'0" x 8'7") -
Family Bathroom - 1.90 x 2.00 (6'2" x 6'6") -
Houses For Sale Stewart Street
Houses For Sale Caledonia Terrace
Houses For Sale Jubilee Way
Houses For Sale Corona Crescent
Houses For Sale Woodlea Gardens
Houses For Sale Bonnymuir Crescent
Houses For Sale Emma's Way
Houses For Sale Alloway Crescent
Houses For Sale Larbert Road
Houses For Sale Bonnyfield Road
Houses For Sale Duncan Street
Houses For Sale Caledonia Terrace
Houses For Sale Jubilee Way
Houses For Sale Corona Crescent
Houses For Sale Woodlea Gardens
Houses For Sale Bonnymuir Crescent
Houses For Sale Emma's Way
Houses For Sale Alloway Crescent
Houses For Sale Larbert Road
Houses For Sale Bonnyfield Road
Houses For Sale Duncan Street
