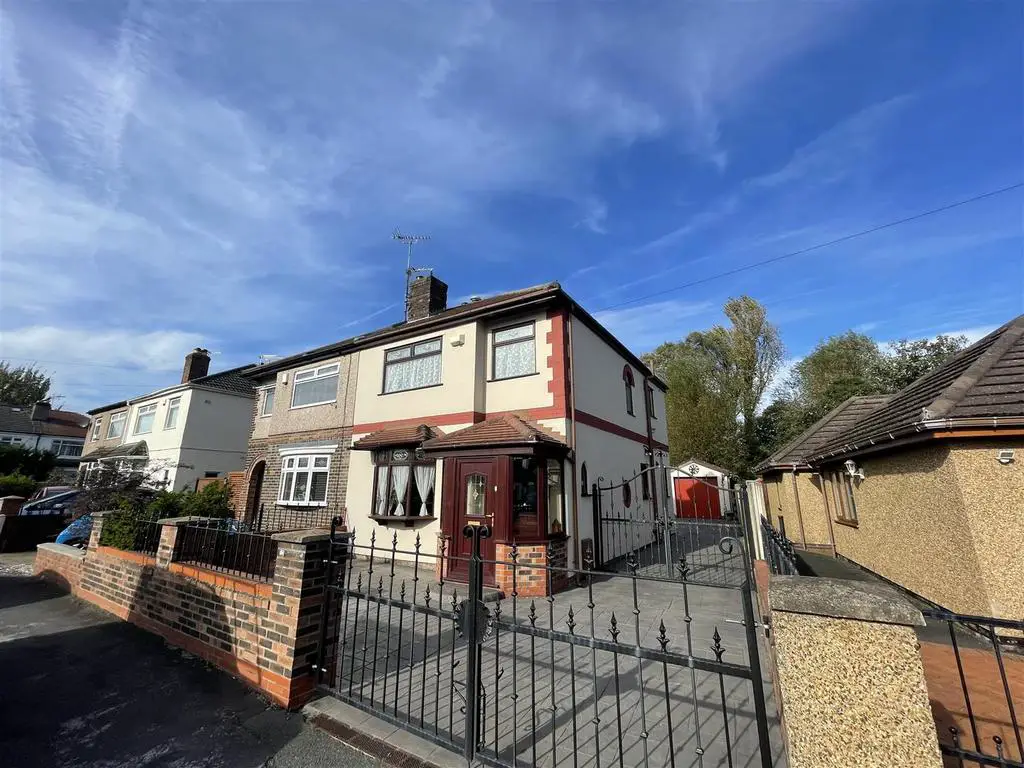
House For Sale £285,000
*Three Bed Semi Detached - Full Of Character - Excellent Transport Links - Extended - No Chain*
Hewitt Adams is delighted to offer to the market this EXTENDED THREE BEDROOM semi detached property on Seaforth Drive in Moreton, being sold with NO ONWARD CHAIN.
The property has undertaken a large refurbishment over the years and has been a labour of love for the current vendor, and as such is BRIMMING WITH CHARACTER. You are met by a STUNNING INNER DOOR and then the MAHOGANY STAIRCASE, through to the WOODEN FLOORING in the lounge and dining room. Upstairs boasts PARQUET FLOORING to the landing and three bedrooms.
The location is PERFECT FOR COMMUTERS as there is a regular bus route at the end of the road, Moreton train station a fifteen minute walk away, and the M53 motorway servicing Liverpool and further afield a short drive away.
In brief the property affords: porch, hall, living room, dining room and kitchen. Upstairs there are three bedrooms and a large family bathroom.
Externally, to the rear of the property there is a nicely sized garden laid to lawn and PRINTED CONCRETE, with a large garage and workshop. There is also off road parking to the front and side.
Please call Hewitt Adams today to view this wonderful home.
Front Entrance - Into,
Porch - Double doors with obscured stained glass into,
Hall - Tiled floor, radiator, stairs to first floor
Lounge - 3.63 x 5.56 (11'10" x 18'2") - Wooden flooring, gas stove with log effect, power points, patio doors to rear, sliding wooden doors to
Dining Room - 3.63 x 3.37 (11'10" x 11'0") - Double glazed bay window to front, solid oak floorboards, AquaFlame burner
Kitchen - 1.73 x 4.84 (5'8" x 15'10") - Wall and base units with Corian work tops, integrated fridge and freezer, double oven with gas burners, inset sink, integral dishwasher, double glazed windows, tiled floor, door to rear
First Floor -
Bedroom - 3.23 x 3.53 (10'7" x 11'6") - Integral wardrobes and chest of drawers, oak Parquet flooring, double glazed window, radiator, power point
Bedroom - 3.03 x 3.33 (9'11" x 10'11") - Integral wardrobes, oak Parquet flooring, double glazed window, radiator, power point
Bedroom - 1.80 x 1.94 (5'10" x 6'4") - Oak Parquet flooring, double glazed window, power point, radiator
Bathroom - 1.73 x 3.86 (5'8" x 12'7") - Spacious bathroom consisting of spa bath, walk in shower, low level WC, wash hand basin, radiator
Externally - Front - gated access onto a printed concrete driveway with parking for multiple cars
Rear - laid to lawn and printed concrete with a large garage and workshop. Side gate access to front
Garage and workshop - electric up and over door and it is also fully alarmed.
Hewitt Adams is delighted to offer to the market this EXTENDED THREE BEDROOM semi detached property on Seaforth Drive in Moreton, being sold with NO ONWARD CHAIN.
The property has undertaken a large refurbishment over the years and has been a labour of love for the current vendor, and as such is BRIMMING WITH CHARACTER. You are met by a STUNNING INNER DOOR and then the MAHOGANY STAIRCASE, through to the WOODEN FLOORING in the lounge and dining room. Upstairs boasts PARQUET FLOORING to the landing and three bedrooms.
The location is PERFECT FOR COMMUTERS as there is a regular bus route at the end of the road, Moreton train station a fifteen minute walk away, and the M53 motorway servicing Liverpool and further afield a short drive away.
In brief the property affords: porch, hall, living room, dining room and kitchen. Upstairs there are three bedrooms and a large family bathroom.
Externally, to the rear of the property there is a nicely sized garden laid to lawn and PRINTED CONCRETE, with a large garage and workshop. There is also off road parking to the front and side.
Please call Hewitt Adams today to view this wonderful home.
Front Entrance - Into,
Porch - Double doors with obscured stained glass into,
Hall - Tiled floor, radiator, stairs to first floor
Lounge - 3.63 x 5.56 (11'10" x 18'2") - Wooden flooring, gas stove with log effect, power points, patio doors to rear, sliding wooden doors to
Dining Room - 3.63 x 3.37 (11'10" x 11'0") - Double glazed bay window to front, solid oak floorboards, AquaFlame burner
Kitchen - 1.73 x 4.84 (5'8" x 15'10") - Wall and base units with Corian work tops, integrated fridge and freezer, double oven with gas burners, inset sink, integral dishwasher, double glazed windows, tiled floor, door to rear
First Floor -
Bedroom - 3.23 x 3.53 (10'7" x 11'6") - Integral wardrobes and chest of drawers, oak Parquet flooring, double glazed window, radiator, power point
Bedroom - 3.03 x 3.33 (9'11" x 10'11") - Integral wardrobes, oak Parquet flooring, double glazed window, radiator, power point
Bedroom - 1.80 x 1.94 (5'10" x 6'4") - Oak Parquet flooring, double glazed window, power point, radiator
Bathroom - 1.73 x 3.86 (5'8" x 12'7") - Spacious bathroom consisting of spa bath, walk in shower, low level WC, wash hand basin, radiator
Externally - Front - gated access onto a printed concrete driveway with parking for multiple cars
Rear - laid to lawn and printed concrete with a large garage and workshop. Side gate access to front
Garage and workshop - electric up and over door and it is also fully alarmed.
