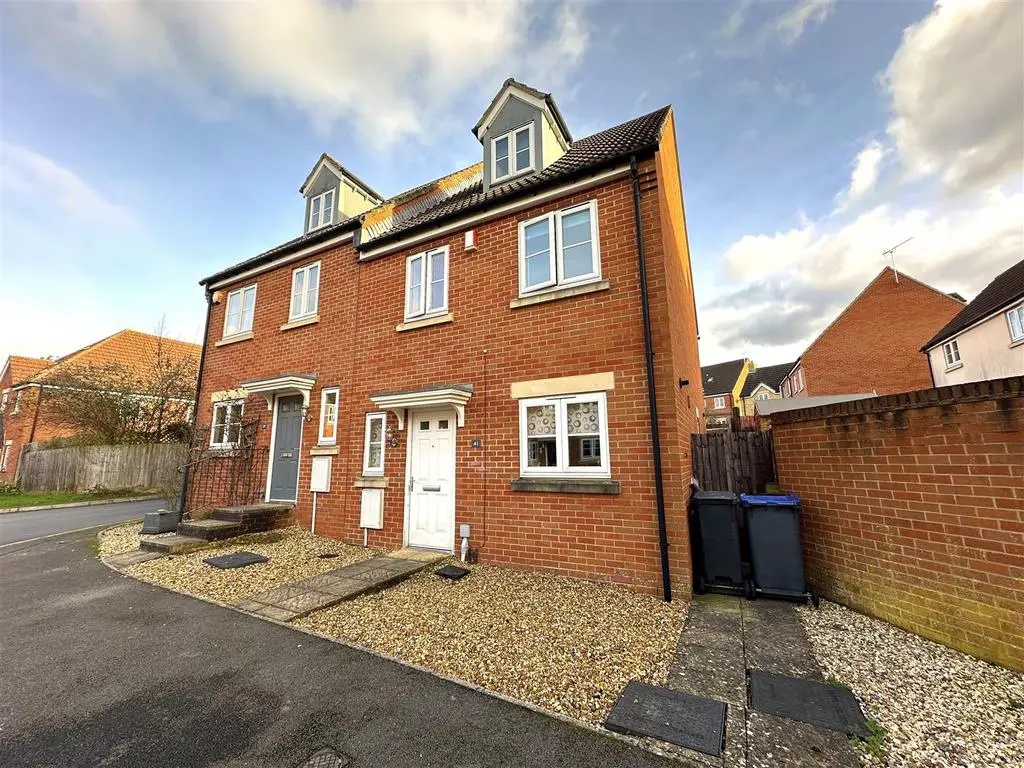
House For Sale £280,000
Located to the Western side of Chippenham, offering excellent road links to both the M4 Motorway and Chippenham Town Centre, a three bedroom semi detached town house with accommodation arranged on three floors. To the rear there is an enclosed garden. The property benefits from gas central heating and double glazing. Allocated parking spaces.
Entrance Hall - Double glazed front door, double glazed window, tiled floor, radiator, stairs to the first floor, storage cupboard, doors to the cloakroom, kitchen and lounge.
Cloakroom - Toilet, wash hand basin, radiator and tiled floor.
Kitchen/Dining Room - 4.72m x 2.44m (15'06" x 8') - Double glazed window to the front and double glazed window to the side, tiled floor, radiator, space for a table and chairs, range of floor and wall mounted units, electric hob, extractor fan, double electric oven, fridge/freezer, dishwasher and space for a washing machine.
Lounge - 4.95m x 4.70m (16'03" x 15'05") - Radiator, double glazed window and double glazed French doors to the rear.
Landing - Airing cupboard, doors to the bedrooms, bathroom and lobby with stairs leading to the second floor.
Bedroom Two - 3.81m x 2.44m (12'06" x 8') - Double glazed window to the front, radiator and built in wardrobe.
Bedroom Three - 3.53m x 3.12m maximum (11'07" x 10'03" maximum) - Double glazed window to the rear and radiator.
Bathroom - 3.15m x 2.11m maximum (10'04" x 6'11" maximum) - Double glazed window to the rear, towel radiator, tiled floor, toilet, bath and wash hand basin.
Bedroom One - 4.70m x 4.55m (15'05" x 14'11") - Double glazed window to the front, radiator, built in wardrobe and door to the en suite.
En Suite - 2.51m x 1.68m (8'03" x 5'06") - Double glazed Velux to the rear, towel radiator, tiled floor, toilet, wash hand basin and shower cubicle.
Garden - Laid to patio and lawn with patio, garden shed and pathway leading to the gated rear access.
Parking - There are two allocated parking spaces located at the rear of the property.
Tenure - We are advised that the property is Freehold. There is an estate management fee of circa £300 per year.
Council Tax - We are advised that the property is band D.
Agents Notes - We are advised by the seller that the onward purchase will be ready 'Summer 2024'
Entrance Hall - Double glazed front door, double glazed window, tiled floor, radiator, stairs to the first floor, storage cupboard, doors to the cloakroom, kitchen and lounge.
Cloakroom - Toilet, wash hand basin, radiator and tiled floor.
Kitchen/Dining Room - 4.72m x 2.44m (15'06" x 8') - Double glazed window to the front and double glazed window to the side, tiled floor, radiator, space for a table and chairs, range of floor and wall mounted units, electric hob, extractor fan, double electric oven, fridge/freezer, dishwasher and space for a washing machine.
Lounge - 4.95m x 4.70m (16'03" x 15'05") - Radiator, double glazed window and double glazed French doors to the rear.
Landing - Airing cupboard, doors to the bedrooms, bathroom and lobby with stairs leading to the second floor.
Bedroom Two - 3.81m x 2.44m (12'06" x 8') - Double glazed window to the front, radiator and built in wardrobe.
Bedroom Three - 3.53m x 3.12m maximum (11'07" x 10'03" maximum) - Double glazed window to the rear and radiator.
Bathroom - 3.15m x 2.11m maximum (10'04" x 6'11" maximum) - Double glazed window to the rear, towel radiator, tiled floor, toilet, bath and wash hand basin.
Bedroom One - 4.70m x 4.55m (15'05" x 14'11") - Double glazed window to the front, radiator, built in wardrobe and door to the en suite.
En Suite - 2.51m x 1.68m (8'03" x 5'06") - Double glazed Velux to the rear, towel radiator, tiled floor, toilet, wash hand basin and shower cubicle.
Garden - Laid to patio and lawn with patio, garden shed and pathway leading to the gated rear access.
Parking - There are two allocated parking spaces located at the rear of the property.
Tenure - We are advised that the property is Freehold. There is an estate management fee of circa £300 per year.
Council Tax - We are advised that the property is band D.
Agents Notes - We are advised by the seller that the onward purchase will be ready 'Summer 2024'
