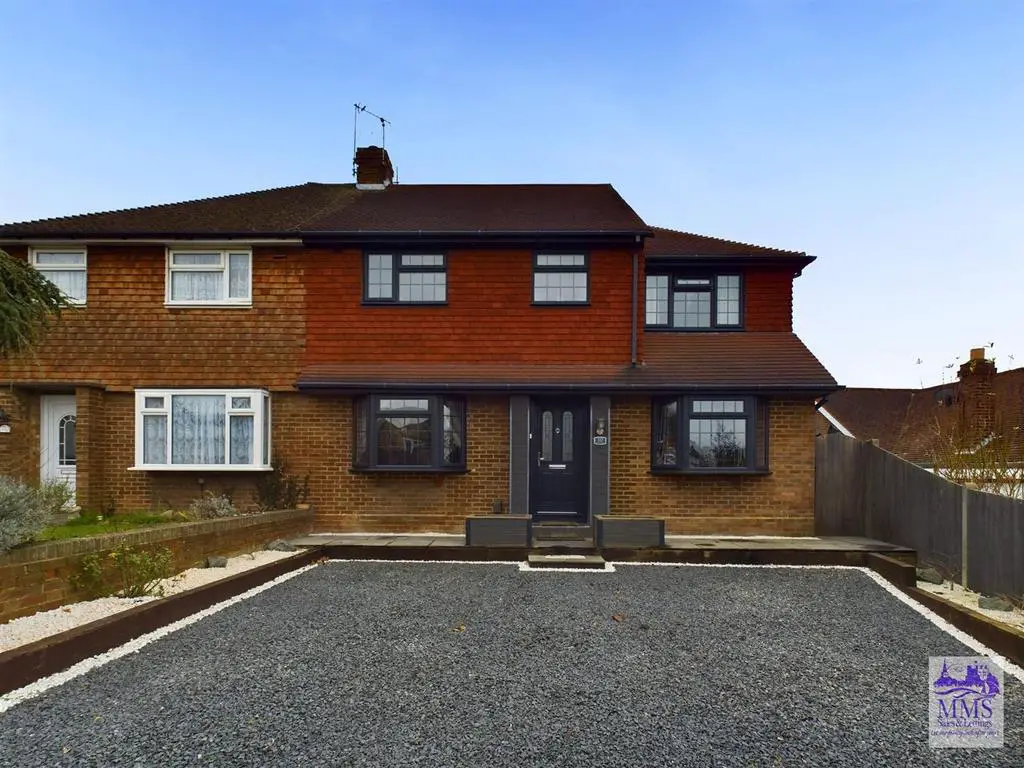
House For Sale £550,000
Virtual Tour Available. Welcome to this charming and spacious family home boasting a total area of 1883.68 square feet, spanning across three floors. The well-thought-out design includes four bedrooms and two bathrooms, making it perfect for a family. The ground floor includes an impressive kitchen equipped with plenty of cupboard space, a generous centre island with a hob, which all opens onto a dining area and sitting area to the rear. There is also a comfortable living room to the front and an additional room that can be utilized as per your needs with access to a functional shower room. Up a level on the first floor, you will find a luxurious bathroom with a bath, a substantial master bedroom stretching the length of the property and further sizable bedrooms to promote serene and restful sleep. To finish off, the topmost floor houses a grande loft bedroom. Externally the rear garden has been delicately landscaped to create eye pleasing areas of lawn, brick built boards and shingle. There is also an external lean-to providing extra space. The property strikes a balance of practical family living and elegant design.
Pepys Way is situated in a sought after part of Strood with easy access to the local schools, the town centre and motorway links
Council tax band D.
Entrance Hall -
Study -
Shower Room -
Living Room -
Open Plan Kitchen And Living Space -
Stairs/Landing -
Bedroom 1 -
Bedroom 2 -
Bedroom 3 -
Bathroom -
Loft Room -
Rear Garden -
External Lean-To -
Front Garden -
Pepys Way is situated in a sought after part of Strood with easy access to the local schools, the town centre and motorway links
Council tax band D.
Entrance Hall -
Study -
Shower Room -
Living Room -
Open Plan Kitchen And Living Space -
Stairs/Landing -
Bedroom 1 -
Bedroom 2 -
Bedroom 3 -
Bathroom -
Loft Room -
Rear Garden -
External Lean-To -
Front Garden -
