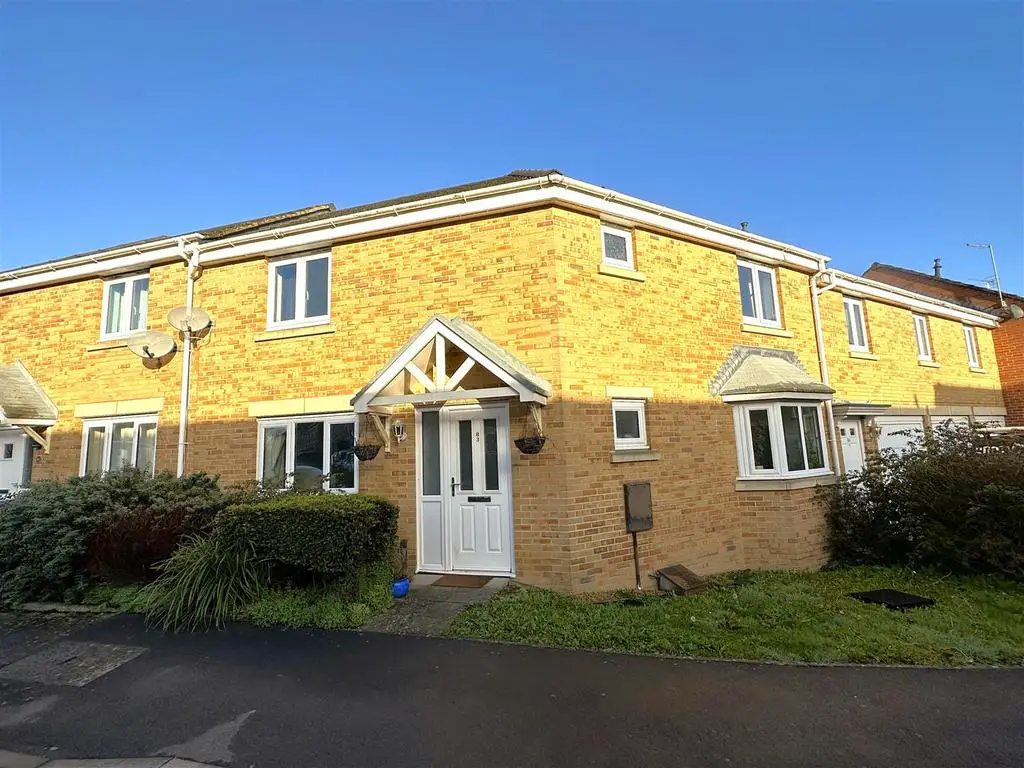
House For Sale £279,950
Located within walking distance to the town centre and Mainline railway station serving London Paddington, within close proximity to local Primary and Secondary schools, a well presented modern terrace house. Comprising: Entrance hallway, cloakroom, lounge, separate dining room, kitchen, three bedrooms, bathroom and en suite shower room to the main. To the rear is an enclosed garden with patio and gated rear access. There is a single garage with parking space in front.
Entrance Hall - Front door leads into entrance hallway, stair case to first floor, built in cupboard and doors to the cloakroom, lounge and kitchen.
Cloakroom - Double glazed window, toilet, hand basin and radiator.
Lounge - 12'03" x 10'04" - Double glazed window to front, double glazed French doors to garden and two radiators.
Dining Room - 10'0" into bay x 9'04" - Double glazed bay window and radiator.
Kitchen - 12'05" x 7'11" - Double glazed window to rear, double glazed door to garden, laminate work tops with a range of cupboards and drawers under, also a range of cupboards over, inset stainless steel sink unit, inset gas hob with cooker hood, fitted electric oven, plumbing and space for washing machine, space for fridge/freezer, wall mounted gas boiler (Replaced in 2023), further built in Pantry cupboard providing useful storage space.
Landing - Double glazed window, access to the loft, radiator, built in cupboard housing hot tank and doors to all bedrooms and the bathroom.
Bedroom One - 13'01" x 9'04" - Double glazed window, built in wardrobes, radiator and door to the en suite.
En Suite - Double glazed window, tiled shower cubicle, toilet, hand basin and radiator.
Bedroom Two - 12'10"max x 8'02" - Double glazed window, radiator, over stairs cupboard and recess for a wardrobe.
Bedroom Three - 7'08" x 7'04" - Double glazed window and radiator.
Bathroom - Double glazed window, panelled bath with mixer/spray shower, pedestal hand basin and toilet.
Garden - To the rear of the property is an enclosed garden with patio, lawn and gated rear access.
Garage & Parking - 5.08m x 2.54m (16'08" x 8'04") - Single garage with parking space to the front. The garage is leasehold 155 years from 01/01/2007 and is located underneath the coach house to the right of the property.
Tenure - We are advised via the .Gov website that the property is FREEHOLD. There is an estate management charge of Circa £120 every 6 months.
Council Tax - We are advised via the .Gov website that the property is band C.
Entrance Hall - Front door leads into entrance hallway, stair case to first floor, built in cupboard and doors to the cloakroom, lounge and kitchen.
Cloakroom - Double glazed window, toilet, hand basin and radiator.
Lounge - 12'03" x 10'04" - Double glazed window to front, double glazed French doors to garden and two radiators.
Dining Room - 10'0" into bay x 9'04" - Double glazed bay window and radiator.
Kitchen - 12'05" x 7'11" - Double glazed window to rear, double glazed door to garden, laminate work tops with a range of cupboards and drawers under, also a range of cupboards over, inset stainless steel sink unit, inset gas hob with cooker hood, fitted electric oven, plumbing and space for washing machine, space for fridge/freezer, wall mounted gas boiler (Replaced in 2023), further built in Pantry cupboard providing useful storage space.
Landing - Double glazed window, access to the loft, radiator, built in cupboard housing hot tank and doors to all bedrooms and the bathroom.
Bedroom One - 13'01" x 9'04" - Double glazed window, built in wardrobes, radiator and door to the en suite.
En Suite - Double glazed window, tiled shower cubicle, toilet, hand basin and radiator.
Bedroom Two - 12'10"max x 8'02" - Double glazed window, radiator, over stairs cupboard and recess for a wardrobe.
Bedroom Three - 7'08" x 7'04" - Double glazed window and radiator.
Bathroom - Double glazed window, panelled bath with mixer/spray shower, pedestal hand basin and toilet.
Garden - To the rear of the property is an enclosed garden with patio, lawn and gated rear access.
Garage & Parking - 5.08m x 2.54m (16'08" x 8'04") - Single garage with parking space to the front. The garage is leasehold 155 years from 01/01/2007 and is located underneath the coach house to the right of the property.
Tenure - We are advised via the .Gov website that the property is FREEHOLD. There is an estate management charge of Circa £120 every 6 months.
Council Tax - We are advised via the .Gov website that the property is band C.
Houses For Sale The Cinder Track
Houses For Sale Kingham Close
Houses For Sale Gabriel Mews
Houses For Sale Rudman Park
Houses For Sale Farnewell Close
Houses For Sale Cinders End
Houses For Sale Lowden Hill
Houses For Sale Goldney Avenue
Houses For Sale Lowden Avenue
Houses For Sale Spanbourn Avenue
Houses For Sale Kingham Close
Houses For Sale Gabriel Mews
Houses For Sale Rudman Park
Houses For Sale Farnewell Close
Houses For Sale Cinders End
Houses For Sale Lowden Hill
Houses For Sale Goldney Avenue
Houses For Sale Lowden Avenue
Houses For Sale Spanbourn Avenue
