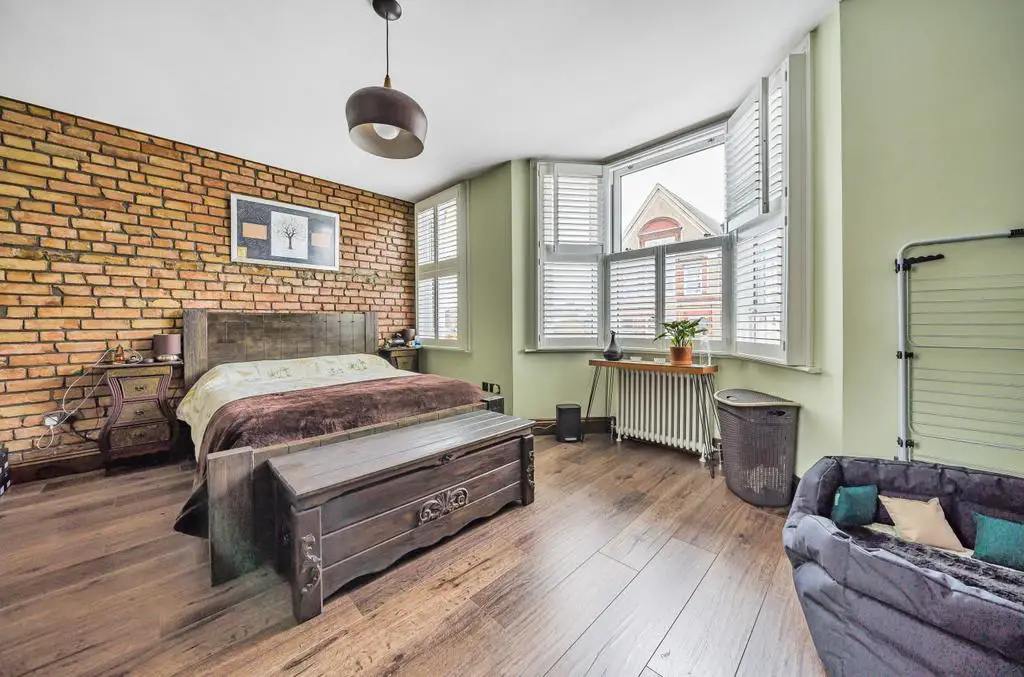
House For Sale £625,000
Guide Price £625,000 to £650,000. Beautifully presented three bedroom period terrace house on the borders of Catford and Forest Hill.
The house has been completely renovated with a new bathroom, shutters, windows, doors, electrics, plumbing and flooring, along with exposed brick feature walls in the hallway, kitchen, bathroom and main bedroom. In the words of the vendors, the hard work has been done to create a beautiful, low maintenance house.
Walking into the hallway immediately gives you a sense of the character and appeal of this house. Then into the through reception, your eye is drawn in so many directions - to the crisp, yet calm, décor; to the fireplace; the front bay and window shutters; and more. The kitchen / breakfast room is over 5m deep, giving space for a large range of appliances, with a focal point of the range cooker set into the chimney breast, and door to the 20ft rear garden.
Upstairs, the main bedroom at over 5m wide, and 4m deep into the bay, extends the full width of the house at the front, with exposed brick walls at either end and wooden shutters to the bay and side windows. The second (double) bedroom is currently used as an office, but will work well as a bedroom, and the same goes for the smaller third bedroom, also currently used as an office. The bathroom has been completely remodelled to give a hi-spec, contemporary room with three piece white suite.
The current owners have loved the character of their house - a great place for them to work as professionals, but also to give them a real sense of home, being warm and inviting, a haven. Practically, they have loved having easy transport to the City via train or bus, and having good neighbours. Their favourite rooms are the kitchen, the lounge and the bathroom. They are now looking to move out of London, to Kent.
Catford Bridge station 0.4 miles
Catford station 0.4 miles
Forest Hill station 1.0 miles
Catford town centre 0.5 miles
Blythe Hill Fields 0.4 miles
Hallway -
Reception Room - 7.54 into bay, by 3.96 (24'8" into bay, by 12'11") -
Kitchen / Breakfast Room - 5.33 max, by 3.96 max (17'5" max, by 12'11" max) -
Landing - 3.43 by 1.55 (11'3" by 5'1") -
Bedroom 1 - 5.05 max, by 4.04 into bay (16'6" max, by 13'3" in -
Bedroom 2 - 3.48 by 3.25 (11'5" by 10'7") -
Bedroom 3 - 3.89 by 2.11 max (12'9" by 6'11" max) -
Bathroom - 3.02 max, by 3.02 max (9'10" max, by 9'10" max) -
Garden - 6.32 max, by 6.17 max (20'8" max, by 20'2" max) -
The house has been completely renovated with a new bathroom, shutters, windows, doors, electrics, plumbing and flooring, along with exposed brick feature walls in the hallway, kitchen, bathroom and main bedroom. In the words of the vendors, the hard work has been done to create a beautiful, low maintenance house.
Walking into the hallway immediately gives you a sense of the character and appeal of this house. Then into the through reception, your eye is drawn in so many directions - to the crisp, yet calm, décor; to the fireplace; the front bay and window shutters; and more. The kitchen / breakfast room is over 5m deep, giving space for a large range of appliances, with a focal point of the range cooker set into the chimney breast, and door to the 20ft rear garden.
Upstairs, the main bedroom at over 5m wide, and 4m deep into the bay, extends the full width of the house at the front, with exposed brick walls at either end and wooden shutters to the bay and side windows. The second (double) bedroom is currently used as an office, but will work well as a bedroom, and the same goes for the smaller third bedroom, also currently used as an office. The bathroom has been completely remodelled to give a hi-spec, contemporary room with three piece white suite.
The current owners have loved the character of their house - a great place for them to work as professionals, but also to give them a real sense of home, being warm and inviting, a haven. Practically, they have loved having easy transport to the City via train or bus, and having good neighbours. Their favourite rooms are the kitchen, the lounge and the bathroom. They are now looking to move out of London, to Kent.
Catford Bridge station 0.4 miles
Catford station 0.4 miles
Forest Hill station 1.0 miles
Catford town centre 0.5 miles
Blythe Hill Fields 0.4 miles
Hallway -
Reception Room - 7.54 into bay, by 3.96 (24'8" into bay, by 12'11") -
Kitchen / Breakfast Room - 5.33 max, by 3.96 max (17'5" max, by 12'11" max) -
Landing - 3.43 by 1.55 (11'3" by 5'1") -
Bedroom 1 - 5.05 max, by 4.04 into bay (16'6" max, by 13'3" in -
Bedroom 2 - 3.48 by 3.25 (11'5" by 10'7") -
Bedroom 3 - 3.89 by 2.11 max (12'9" by 6'11" max) -
Bathroom - 3.02 max, by 3.02 max (9'10" max, by 9'10" max) -
Garden - 6.32 max, by 6.17 max (20'8" max, by 20'2" max) -
Houses For Sale Rathfern Road
Houses For Sale Pattenden Road
Houses For Sale Catford Hill
Houses For Sale Faversham Road
Houses For Sale Bargrove Crescent
Houses For Sale Glenwood Road
Houses For Sale Creeland Grove
Houses For Sale Blythe Vale
Houses For Sale Marler Road
Houses For Sale Stanstead Road
Houses For Sale Elm Lane
Houses For Sale Beechfield Road
Houses For Sale Pattenden Road
Houses For Sale Catford Hill
Houses For Sale Faversham Road
Houses For Sale Bargrove Crescent
Houses For Sale Glenwood Road
Houses For Sale Creeland Grove
Houses For Sale Blythe Vale
Houses For Sale Marler Road
Houses For Sale Stanstead Road
Houses For Sale Elm Lane
Houses For Sale Beechfield Road
