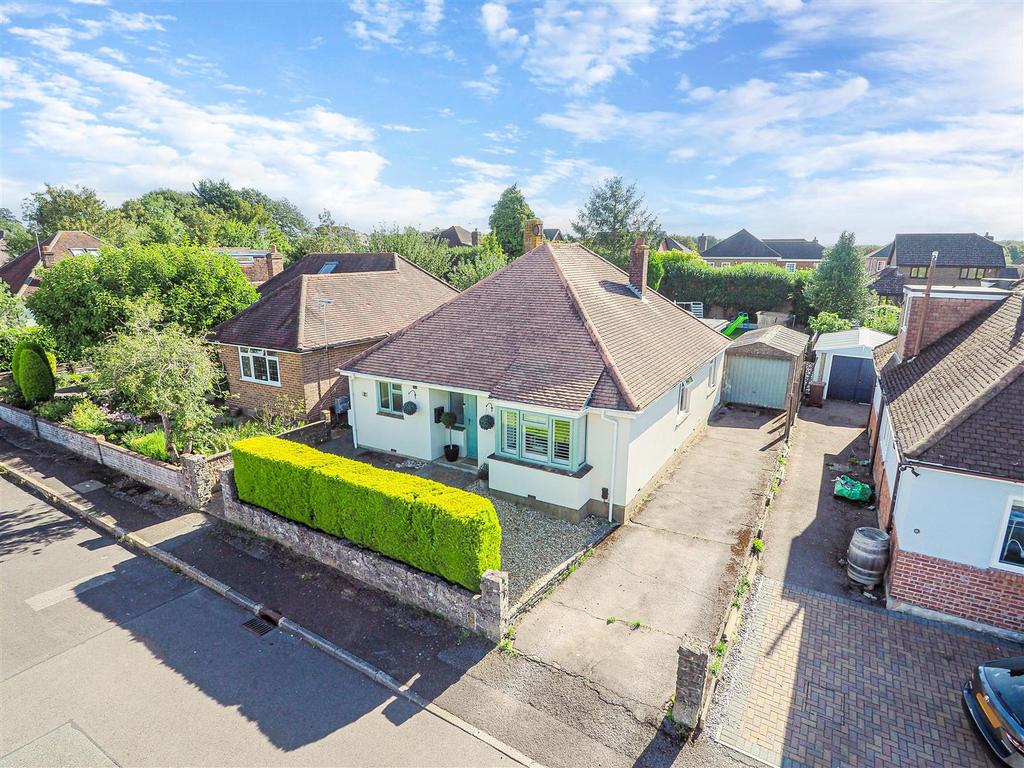
House For Sale £525,000
This well presented detached bungalow is located in a quiet cul-de-sac in a popular part of Horndean and sits on an enviable plot. With planning permission granted to extend outwards and upwards this home offers the new owners plenty of future potential.
To the front is a low maintenance frontage laid to shingle, there is a driveway which provides ample off road parking and leads to the garage. Internally you are welcomed into the entrance hallway which has doors accessing all principle rooms. This includes: Three bedrooms of which two are well proportioned double-sized rooms with the third being a small double. The family bathroom which is fitted with a white three piece suite. The utility room has a service door to the side access and ample space for appliances. Across the rear of this home is a large open plan kitchen/dining/living room which features a lantern roof light and windows and French doors which access and overlook the mature gardens. To the rear is a great-sized private garden, this is mostly laid to lawn and has mature shrubs at the rear and some raised planters. There is a good sized decked area which makes the ideal spot of outdoor entertaining. This home has huge potential and planning permission has been granted for a first floor and ground floor extension to create a four bedroom, three bathroom chalet style home. (see attached plans in photo gallery).
To the front is a low maintenance frontage laid to shingle, there is a driveway which provides ample off road parking and leads to the garage. Internally you are welcomed into the entrance hallway which has doors accessing all principle rooms. This includes: Three bedrooms of which two are well proportioned double-sized rooms with the third being a small double. The family bathroom which is fitted with a white three piece suite. The utility room has a service door to the side access and ample space for appliances. Across the rear of this home is a large open plan kitchen/dining/living room which features a lantern roof light and windows and French doors which access and overlook the mature gardens. To the rear is a great-sized private garden, this is mostly laid to lawn and has mature shrubs at the rear and some raised planters. There is a good sized decked area which makes the ideal spot of outdoor entertaining. This home has huge potential and planning permission has been granted for a first floor and ground floor extension to create a four bedroom, three bathroom chalet style home. (see attached plans in photo gallery).
