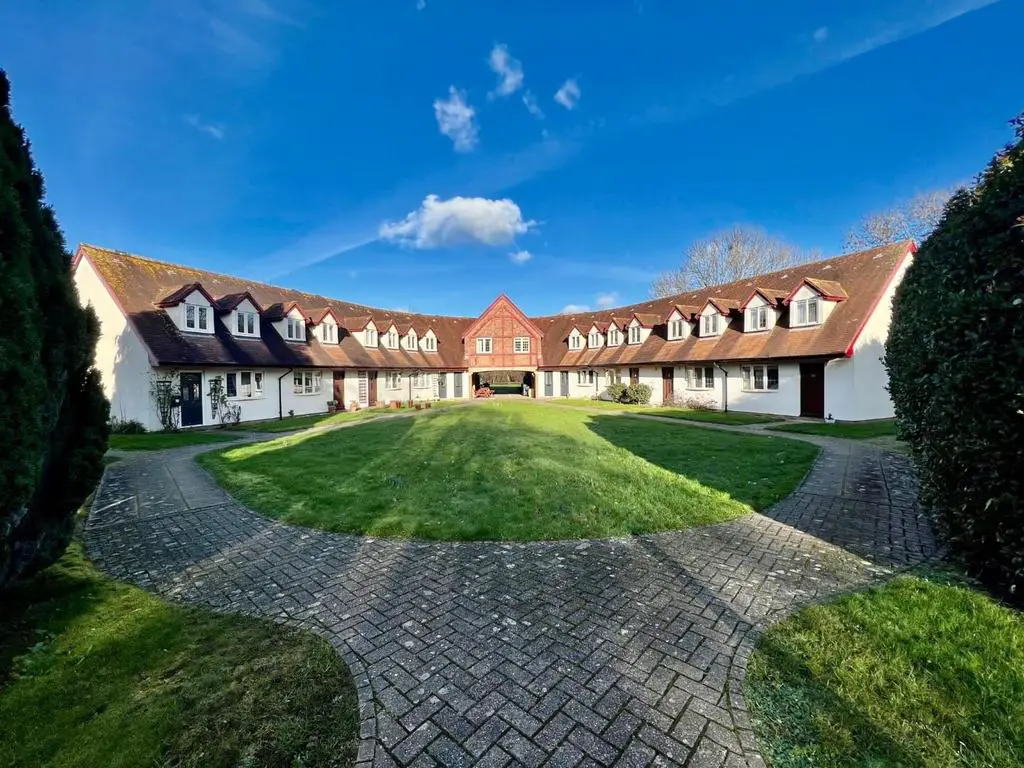
House For Sale £240,000
Situated in the sought after Tocknelll Court cul-de-sac in Cam, this deceptively spacious terraced house is presented in good decorative order throughout. The property comprises entrance hall, lounge and modern kitchen/dining room opening on to the rear garden. On the first floor there is a modern bathroom and two double bedrooms. The property is further enhanced by double glazing, allocated parking and secluded gardens to the rear and splendid communal gardens.
Cam Village is within easy reach with a Tesco supermarket, dentist, doctors, public houses and cafes. The larger town of Dursley is a short drive away with a more comprehensive range of day to day retailers and leisure centre/swimming pool. The area has a good range of Primary Schools and Rednock Secondary School. There is easy access to the A38 and M5 motorway network for commuting and the mainline train station at Box Road, Cam provides links to the Gloucester, Cheltenham and London via Paddington.
Council Tax Band - B -
Entrance - UPVC entrance door leading to hallway with stairs leading to the first floor. Having a study area with built-in storage, wood flooring, ceiling light and having a part glazed door leading to the kitchen.
Kitchen/Dining Room - 4.55m x 3.10m (14'11" x 10'2") - Having wood effect kitchen base units with matching wall storage units and larder unit and having laminate worktop surfaces over. With an integrated fridge freezer, plumbing for washing machine and dishwasher, oven and induction hob with extractor fan over. The kitchen has a sink with drainer and a tiled splashback, laminate wood flooring, shelving units, ceiling light, electric heater, space for a table and chairs, UPVC framed double glazed window and matching double doors leading to the garden.
Lounge - 3.20m x 2.67m (10'6" x 8'9") - Having carpeted flooring, electric heater, central ceiling light, UPVC framed double glazed window, built-in shelving and storage units.
Stairs Leading To The First Floor Landing -
Bedroom One - 2.82m x 2.51m (9'3" x 8'3") - A double bedroom with carpeted flooring, electric heater, UPVC framed double glazed window, shelving unit and central ceiling light.
Bedroom Two - 4.27m x 2.34m (14'0" x 7'8") - A double bedroom with red wood flooring, electric heater and UPVC framed double glazed window
Bathroom - A modern bathroom having a panelled bath with shower screen and shower unit over, towel rail radiator, led touch screen mirror, vanity basin with storage underneath, spot lights, extensive ceramic wall tiling, ceramic tiled floor.
Outside - To the front there are communal gardens to the front of the property along with two allocated parking spaces and one provided for visitors.
To the rear there is an enclosed garden with a decking seating area and lawns.
Agents Note: - There is a monthly service charge which is currently £35 pcm but confirmation with Agent is advised.
We are required to market this property for the first 6 weeks to comply with a historic planning condition that the property is initially offered to local buyers within Dursley, Coaley and Slimbridge.
Cam Village is within easy reach with a Tesco supermarket, dentist, doctors, public houses and cafes. The larger town of Dursley is a short drive away with a more comprehensive range of day to day retailers and leisure centre/swimming pool. The area has a good range of Primary Schools and Rednock Secondary School. There is easy access to the A38 and M5 motorway network for commuting and the mainline train station at Box Road, Cam provides links to the Gloucester, Cheltenham and London via Paddington.
Council Tax Band - B -
Entrance - UPVC entrance door leading to hallway with stairs leading to the first floor. Having a study area with built-in storage, wood flooring, ceiling light and having a part glazed door leading to the kitchen.
Kitchen/Dining Room - 4.55m x 3.10m (14'11" x 10'2") - Having wood effect kitchen base units with matching wall storage units and larder unit and having laminate worktop surfaces over. With an integrated fridge freezer, plumbing for washing machine and dishwasher, oven and induction hob with extractor fan over. The kitchen has a sink with drainer and a tiled splashback, laminate wood flooring, shelving units, ceiling light, electric heater, space for a table and chairs, UPVC framed double glazed window and matching double doors leading to the garden.
Lounge - 3.20m x 2.67m (10'6" x 8'9") - Having carpeted flooring, electric heater, central ceiling light, UPVC framed double glazed window, built-in shelving and storage units.
Stairs Leading To The First Floor Landing -
Bedroom One - 2.82m x 2.51m (9'3" x 8'3") - A double bedroom with carpeted flooring, electric heater, UPVC framed double glazed window, shelving unit and central ceiling light.
Bedroom Two - 4.27m x 2.34m (14'0" x 7'8") - A double bedroom with red wood flooring, electric heater and UPVC framed double glazed window
Bathroom - A modern bathroom having a panelled bath with shower screen and shower unit over, towel rail radiator, led touch screen mirror, vanity basin with storage underneath, spot lights, extensive ceramic wall tiling, ceramic tiled floor.
Outside - To the front there are communal gardens to the front of the property along with two allocated parking spaces and one provided for visitors.
To the rear there is an enclosed garden with a decking seating area and lawns.
Agents Note: - There is a monthly service charge which is currently £35 pcm but confirmation with Agent is advised.
We are required to market this property for the first 6 weeks to comply with a historic planning condition that the property is initially offered to local buyers within Dursley, Coaley and Slimbridge.