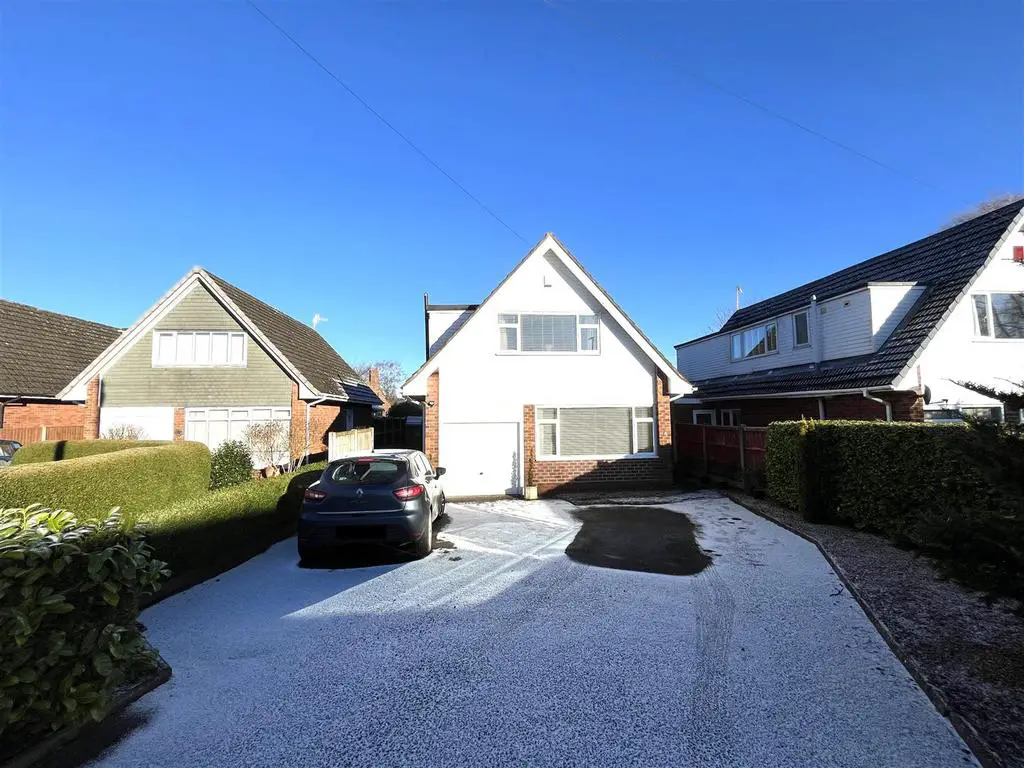
House For Sale £349,500
Superb Presentation Throughout! An immaculate detached residence, nestled into a quiet cul-de-sac in a highly sought after and quaint village location of Baldwins Gate. Generously proportioned throughout, hosting a plethora of upgrades and high specification fittings, all configured to suit a range of lifestyles and offering an excellent opportunity to move in with no works to do.
Opening via a side aspect entrance hallway, which curves into a central hallway, offering access to all of the principal rooms and stairs to the first floor. Large front aspect lounge, modern fitted three piece ground floor bathroom and separate utility room. The rear of the home is completed in a phenomenal open plan set up, with a high specification modern fitted kitchen, complete with integrated fridge, dishwasher, oven and induction hob. The rear of the home has also been extended to incorporate a large dual aspect sitting room, with French doors opening direct to the patio and views of the rear garden.
To the first floor, there are three spacious bedrooms, with the principal bedroom occupying the front aspect of the house and hosting a large set of integrated wardrobe spaces. Two further bedrooms to the rear elevation, both hosting excellent proportions with the secondary bedroom also being a double room with wardrobe storage space. Three piece modern fitted shower room services the upstairs.
Externally, the home is fronted by a wide driveway providing off road parking for several vehicles, further to an integral single garage with up and over door from the front. Gated access to the side leading round to the rear of the home, private enclosed garden with fully fenced boundaries, laid mostly to lawn with a large patio, complete with a plethora of mature plant life.
Council Borough: Newcastle-Under-Lyme
Council Tax Band: D
Tenure: Freehold
Living Room - 3.97 x 3.54 (13'0" x 11'7") -
Entrance Hallway - 2.74 x 1.59 (8'11" x 5'2") -
Hallway - 2.63 x 1.90 (8'7" x 6'2") -
Kitchen Diner - 6.21 x 3.20 narrowing to 2.47 (20'4" x 10'5" narro -
Sitting Room - 4.33 x 3.72 (14'2" x 12'2") -
Utility Room - 3.15 x 1.59 (10'4" x 5'2") -
Downstairs Bathroom - 3.41 x 1.55 (11'2" x 5'1") -
Landing - 3.00 x 3.00 (9'10" x 9'10") -
Bedroom One - 3.92 x 3.80 max (12'10" x 12'5" max) -
Bedroom Two - 4.47 x 2.89 (14'7" x 9'5") -
Bedroom Three - 3.17 x 2.38 (10'4" x 7'9") -
Shower Room - 1.92 x 1.65 (6'3" x 5'4") -
Opening via a side aspect entrance hallway, which curves into a central hallway, offering access to all of the principal rooms and stairs to the first floor. Large front aspect lounge, modern fitted three piece ground floor bathroom and separate utility room. The rear of the home is completed in a phenomenal open plan set up, with a high specification modern fitted kitchen, complete with integrated fridge, dishwasher, oven and induction hob. The rear of the home has also been extended to incorporate a large dual aspect sitting room, with French doors opening direct to the patio and views of the rear garden.
To the first floor, there are three spacious bedrooms, with the principal bedroom occupying the front aspect of the house and hosting a large set of integrated wardrobe spaces. Two further bedrooms to the rear elevation, both hosting excellent proportions with the secondary bedroom also being a double room with wardrobe storage space. Three piece modern fitted shower room services the upstairs.
Externally, the home is fronted by a wide driveway providing off road parking for several vehicles, further to an integral single garage with up and over door from the front. Gated access to the side leading round to the rear of the home, private enclosed garden with fully fenced boundaries, laid mostly to lawn with a large patio, complete with a plethora of mature plant life.
Council Borough: Newcastle-Under-Lyme
Council Tax Band: D
Tenure: Freehold
Living Room - 3.97 x 3.54 (13'0" x 11'7") -
Entrance Hallway - 2.74 x 1.59 (8'11" x 5'2") -
Hallway - 2.63 x 1.90 (8'7" x 6'2") -
Kitchen Diner - 6.21 x 3.20 narrowing to 2.47 (20'4" x 10'5" narro -
Sitting Room - 4.33 x 3.72 (14'2" x 12'2") -
Utility Room - 3.15 x 1.59 (10'4" x 5'2") -
Downstairs Bathroom - 3.41 x 1.55 (11'2" x 5'1") -
Landing - 3.00 x 3.00 (9'10" x 9'10") -
Bedroom One - 3.92 x 3.80 max (12'10" x 12'5" max) -
Bedroom Two - 4.47 x 2.89 (14'7" x 9'5") -
Bedroom Three - 3.17 x 2.38 (10'4" x 7'9") -
Shower Room - 1.92 x 1.65 (6'3" x 5'4") -
Houses For Sale Teal Close
Houses For Sale Field Close
Houses For Sale Heronpool Drive
Houses For Sale Moss Lane
Houses For Sale Dale Close
Houses For Sale Newcastle Road
Houses For Sale Hillview Crescent
Houses For Sale Wildfowl Walk
Houses For Sale Swanholme Way
Houses For Sale Gateway Avenue
Houses For Sale Sandy Fields
Houses For Sale Meadow Way
Houses For Sale Field Close
Houses For Sale Heronpool Drive
Houses For Sale Moss Lane
Houses For Sale Dale Close
Houses For Sale Newcastle Road
Houses For Sale Hillview Crescent
Houses For Sale Wildfowl Walk
Houses For Sale Swanholme Way
Houses For Sale Gateway Avenue
Houses For Sale Sandy Fields
Houses For Sale Meadow Way