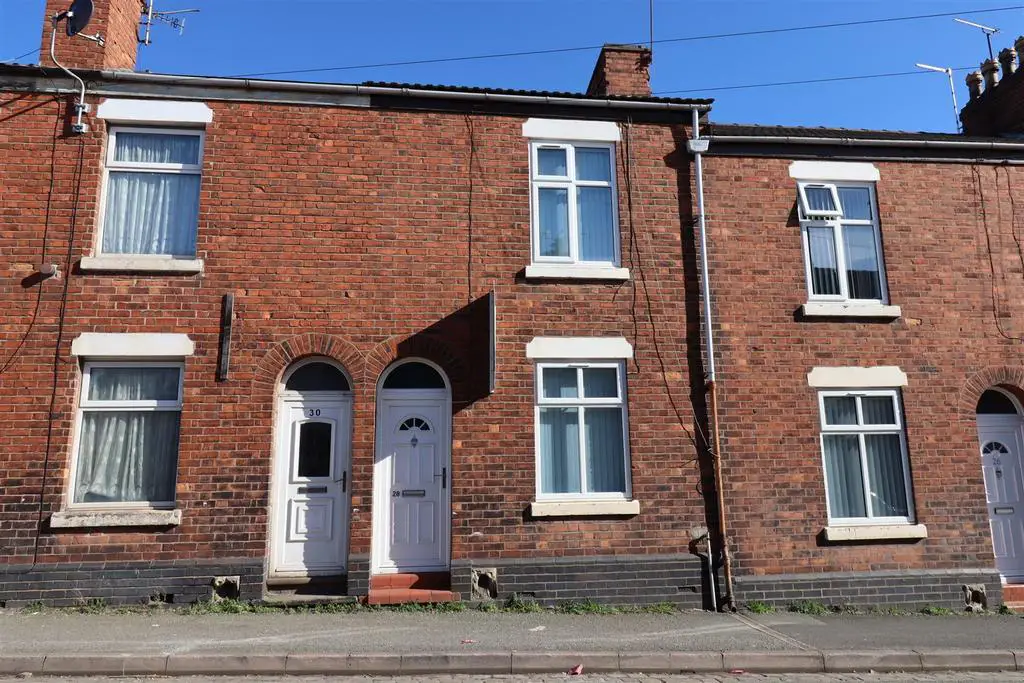
House For Sale £120,000
Charming and inviting, this traditional two bedroom terrace provides delightful accommodation ideal for all age groups from first time buyers to investors. With no chain involved, the seamless transition to ownership is guaranteed, providing an opportunity for a hassle free move. The property boasts a tasteful presentation throughout with double glazing and gas central heating. Situated within walking distance to Crewe town, this residence enjoys the convenience of easy access to local amenities, schools, and recreational facilities. Inside, the home unfolds to reveal a thoughtfully designed layout, there is a welcoming entrance hall giving access to two reception rooms, all having feature vertical radiators. creating a comfortable and stylish atmosphere. The kitchen is located to the rear and has a stylish range of white gloss units with a built in oven, hob and extractor. On the first floor there are two bedrooms, each providing a tranquil haven for relaxation and a great size shower room with modern suite and store which houses the boiler. The absence of a property chain ensures a smooth and prompt transition for the new owners, adding an extra layer of convenience to the home buying process. Whether you're a first-time buyer or looking for an investment opportunity, this tastefully presented to bedroom terrace is a compelling option all set within a prime location close to the town. An early viewing is highly recommended so ring us today to secure your viewing.
Entrance Hall - Double glazed entrance door. Feature vertical radiator. Under stairs store. Ornate archway to ceiling.
Lounge - 3.346m x 3.019m (10'11" x 9'10") - Double glazed window. Built in meter cupboard. Feature vertical radiator. Coving to ceiling.
Sitting/Dining Room - 4.120m x 3.516m (13'6" x 11'6") - Access to the stairs leading to the first floor. Double glazed window. Feature vertical radiator. Door to the kitchen.
Fitted Kitchen - 4.279m x 2.352m (14'0" x 7'8") - Double glazed window and door to the garden. Heated towel rail. Range of white high gloss units comprising a single drainer sink unit with work surfaces adjacent. Base units under with cupboards and drawers. Wall mounted cabinets over. Built in ceramic hob, electric oven and grill. Extractor hood. Complementary tiling. Inset spotlighting. Plumbing for a washing machine. Space for a fridge.
Stairs To First Floor - Landing with access to loft space.
Bedroom One - 4.127m x 3.410m (13'6" x 11'2") - Double glazed window. Radiator.
Bedroom Two - 3.427m x 3.209m (11'2" x 10'6") - Double glazed window. Radiator.
Shower Room - Modesty double glazed window. Full suite comprising a shower enclosure with wall mounted shower as fitted. Pedestal wash hand basin. Low level W.C. Complementary tiling. Built in store housing a Baxi boiler. Heated towel rail.
Externally - To the rear there is a walled garden with a pathway leading to a gate. There is a lawn and established tree making this a wonderful area for sitting out during the summer months. Brick built outbuilding.
Tenure - We understand from the vendor that the property is freehold. We would however recommend that your solicitor check the tenure prior to exchange of contracts.
Need To Sell? - For a FREE valuation please call or e-mail and we will be happy to assist.
Council Tax - Band A
Entrance Hall - Double glazed entrance door. Feature vertical radiator. Under stairs store. Ornate archway to ceiling.
Lounge - 3.346m x 3.019m (10'11" x 9'10") - Double glazed window. Built in meter cupboard. Feature vertical radiator. Coving to ceiling.
Sitting/Dining Room - 4.120m x 3.516m (13'6" x 11'6") - Access to the stairs leading to the first floor. Double glazed window. Feature vertical radiator. Door to the kitchen.
Fitted Kitchen - 4.279m x 2.352m (14'0" x 7'8") - Double glazed window and door to the garden. Heated towel rail. Range of white high gloss units comprising a single drainer sink unit with work surfaces adjacent. Base units under with cupboards and drawers. Wall mounted cabinets over. Built in ceramic hob, electric oven and grill. Extractor hood. Complementary tiling. Inset spotlighting. Plumbing for a washing machine. Space for a fridge.
Stairs To First Floor - Landing with access to loft space.
Bedroom One - 4.127m x 3.410m (13'6" x 11'2") - Double glazed window. Radiator.
Bedroom Two - 3.427m x 3.209m (11'2" x 10'6") - Double glazed window. Radiator.
Shower Room - Modesty double glazed window. Full suite comprising a shower enclosure with wall mounted shower as fitted. Pedestal wash hand basin. Low level W.C. Complementary tiling. Built in store housing a Baxi boiler. Heated towel rail.
Externally - To the rear there is a walled garden with a pathway leading to a gate. There is a lawn and established tree making this a wonderful area for sitting out during the summer months. Brick built outbuilding.
Tenure - We understand from the vendor that the property is freehold. We would however recommend that your solicitor check the tenure prior to exchange of contracts.
Need To Sell? - For a FREE valuation please call or e-mail and we will be happy to assist.
Council Tax - Band A
Houses For Sale Market Close
Houses For Sale Market Street
Houses For Sale Audley Street West
Houses For Sale Middlewich Street
Houses For Sale Badger Avenue
Houses For Sale Vernon Way
Houses For Sale Henry Street
Houses For Sale Mellor Street
Houses For Sale Micklewright Avenue
Houses For Sale Villiers Russell Close
Houses For Sale Audley Street
Houses For Sale Ridgway Street
Houses For Sale Market Street
Houses For Sale Audley Street West
Houses For Sale Middlewich Street
Houses For Sale Badger Avenue
Houses For Sale Vernon Way
Houses For Sale Henry Street
Houses For Sale Mellor Street
Houses For Sale Micklewright Avenue
Houses For Sale Villiers Russell Close
Houses For Sale Audley Street
Houses For Sale Ridgway Street
