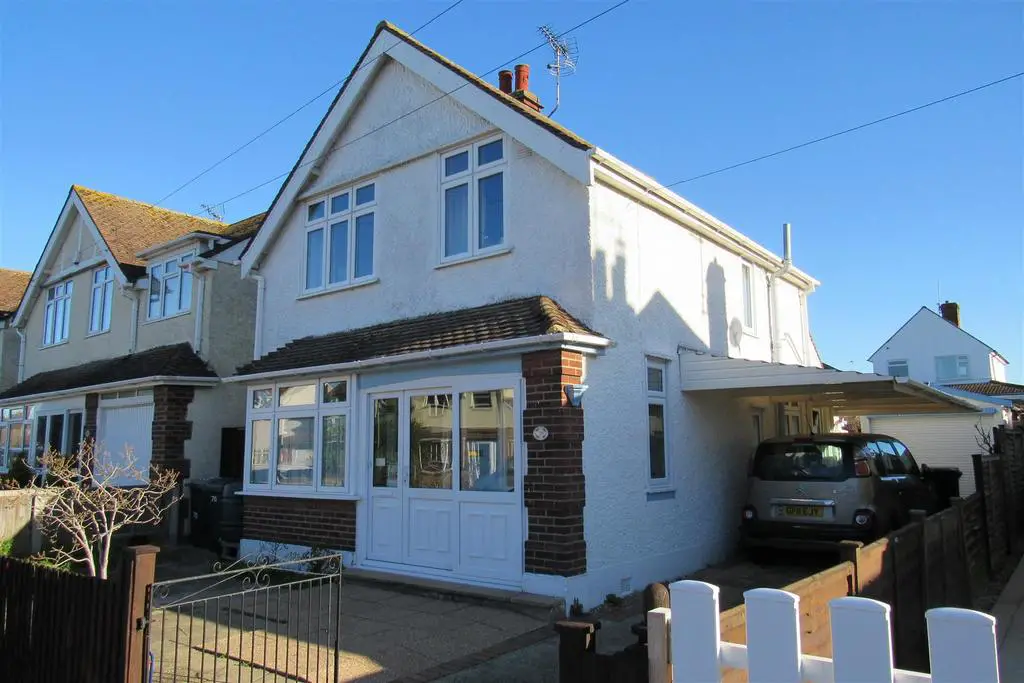
House For Sale £399,950
PLEASANT OLDER STYLE 3 BEDROOM DETACHED HOUSE , OWNED BY THE CURRENT VENDORS SINCE 1996 .LOCATED IN A POPULAR RESIDENTIAL AREA ON THE EAST SIDE OF TOWN WITHIN EASY WALKING DISTANCE OF THE BUS ROUTE TO THE TOWN CENTRE ,RAILWAY STATION ,SEAFRONT ,LOCAL SHOPS AND SCHOOLS. GAS CENTRAL HEATING AND DOUBLE GLAZING . DETACHED GARAGE .
Enclosed Entrance Porch - Double glazed .
Entrance Hall - Radiator, power points , double glazed window to side , cupboard under stairs .
Cloakroom - 1.0m x 0.89m wide (3'3" x 2'11" wide ) - Low level wc suite ,washbasin .
Lounge (Front ) /Dining Room - 3.7m into bay x 3.5m width (12'1" into bay x 11'5" - Radiator, original door into hall not in use at present but the wall has been partly glazed in to make any alterations easier , fireplace ( currently not in ) tv point, power points opening to ...
Dining Room/Rear Lounge - 5.1m depth x 3.5m max width reducing to2.57m (16' - Double Glazed french doors to rear garden, tv point, power points, double glazed window to side wall , radiator, fireplace (currently not in use )
Kitchen - 3.9m max depth x 2.9m width reducing to 1.93m (12 - Double glazed window to side , double glazed window to rear , double glazed door to garden ,base units ,wall cupboards, stainless steel sink unit ,power points , radiator, recess for gas cooker , recess and plumbing for washing machine , wall mounted gas boiler for central heating and hot water .
Landing - double window on stairs ,power points.
Front Bedroom - 2.63m x 1.99m (8'7" x 6'6" ) - Radiator , power points .
Front Bedroom - 3.55m x 3.24m (11'7" x 10'7" ) - Radiator, power points , built in cupboards .
Back Bedroom - 3m x 3.43m into door recess (9'10" x 11'3" into d - Airing cupboard with hot tank , Radiator, power points
Shower Room/Wc - 1.97m depth x 1.84m (6'5" depth x 6'0" ) - Walk in shower with modern Aqualisa Thermostatically controlled shower control , radiator, washbasin, low level wc suite, wall heater,
Detached Garage - 7.47m x 2.44m (24'6" x 8'0" ) - Up and over door , power supply, side door ,
Rear Garden - 12.80m x 9.14m wide (41'11" x 29'11" wide ) - Lawned area , patio, flower beds , 2 side entrances with side gates
Front Garden - Long drive -in , Car port , gates to drive way .
Enclosed Entrance Porch - Double glazed .
Entrance Hall - Radiator, power points , double glazed window to side , cupboard under stairs .
Cloakroom - 1.0m x 0.89m wide (3'3" x 2'11" wide ) - Low level wc suite ,washbasin .
Lounge (Front ) /Dining Room - 3.7m into bay x 3.5m width (12'1" into bay x 11'5" - Radiator, original door into hall not in use at present but the wall has been partly glazed in to make any alterations easier , fireplace ( currently not in ) tv point, power points opening to ...
Dining Room/Rear Lounge - 5.1m depth x 3.5m max width reducing to2.57m (16' - Double Glazed french doors to rear garden, tv point, power points, double glazed window to side wall , radiator, fireplace (currently not in use )
Kitchen - 3.9m max depth x 2.9m width reducing to 1.93m (12 - Double glazed window to side , double glazed window to rear , double glazed door to garden ,base units ,wall cupboards, stainless steel sink unit ,power points , radiator, recess for gas cooker , recess and plumbing for washing machine , wall mounted gas boiler for central heating and hot water .
Landing - double window on stairs ,power points.
Front Bedroom - 2.63m x 1.99m (8'7" x 6'6" ) - Radiator , power points .
Front Bedroom - 3.55m x 3.24m (11'7" x 10'7" ) - Radiator, power points , built in cupboards .
Back Bedroom - 3m x 3.43m into door recess (9'10" x 11'3" into d - Airing cupboard with hot tank , Radiator, power points
Shower Room/Wc - 1.97m depth x 1.84m (6'5" depth x 6'0" ) - Walk in shower with modern Aqualisa Thermostatically controlled shower control , radiator, washbasin, low level wc suite, wall heater,
Detached Garage - 7.47m x 2.44m (24'6" x 8'0" ) - Up and over door , power supply, side door ,
Rear Garden - 12.80m x 9.14m wide (41'11" x 29'11" wide ) - Lawned area , patio, flower beds , 2 side entrances with side gates
Front Garden - Long drive -in , Car port , gates to drive way .