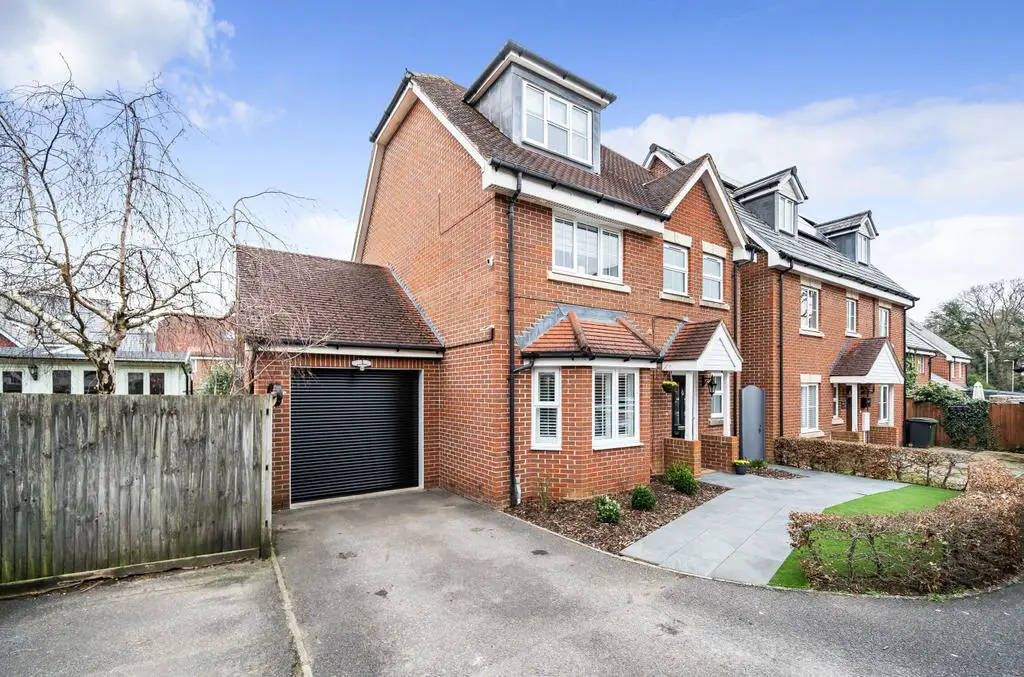
House For Sale £525,000
A beautifully presented detached family home offers flexible accommodation and is situated on a well-regarded development in Bordon. The property spans three floors and features a 19’ living room, an open-plan refitted kitchen/breakfast room, an en-suite, a family bathroom, a garage, and driveway parking.
On the ground floor, there is an entrance hall leading to the 15’ living room. Additionally, to the rear, there is an impressive 20’ modern fitted kitchen/breakfast room with a range of wall and base units, surfaces over, a one-and-a-half-bowl sink and drainer unit, a built-in cooker with an electric hob and extractor, and space for appliances. A side door leads to side access, and double doors provide access to the landscaped rear garden.
The first floor comprises three bedrooms, with the master bedroom featuring a refitted en-suite offering a choice of a shower cubicle, vanity unit, and WC. There are two more bedrooms and a modernized family bathroom with a freestanding bath. A storage cupboard is also located off the landing.
The second floor includes two additional bedrooms, one being a double and the other a good-sized single room that would make an ideal study space.
To the rear of the property, a beautifully landscaped garden offers low maintenance, with newly laid artificial grass, a large patio area, and an additional patio area at the back for entertaining. The garden is enclosed by fences, and to the left, there is an access door into the garage.
At the front of the property, a low-maintenance garden and driveway parking for multiple vehicles provide access to the 18’ garage, which has an electric door with eaves storage above.
Freehold
Council Tax Band : E
On the ground floor, there is an entrance hall leading to the 15’ living room. Additionally, to the rear, there is an impressive 20’ modern fitted kitchen/breakfast room with a range of wall and base units, surfaces over, a one-and-a-half-bowl sink and drainer unit, a built-in cooker with an electric hob and extractor, and space for appliances. A side door leads to side access, and double doors provide access to the landscaped rear garden.
The first floor comprises three bedrooms, with the master bedroom featuring a refitted en-suite offering a choice of a shower cubicle, vanity unit, and WC. There are two more bedrooms and a modernized family bathroom with a freestanding bath. A storage cupboard is also located off the landing.
The second floor includes two additional bedrooms, one being a double and the other a good-sized single room that would make an ideal study space.
To the rear of the property, a beautifully landscaped garden offers low maintenance, with newly laid artificial grass, a large patio area, and an additional patio area at the back for entertaining. The garden is enclosed by fences, and to the left, there is an access door into the garage.
At the front of the property, a low-maintenance garden and driveway parking for multiple vehicles provide access to the 18’ garage, which has an electric door with eaves storage above.
Freehold
Council Tax Band : E
