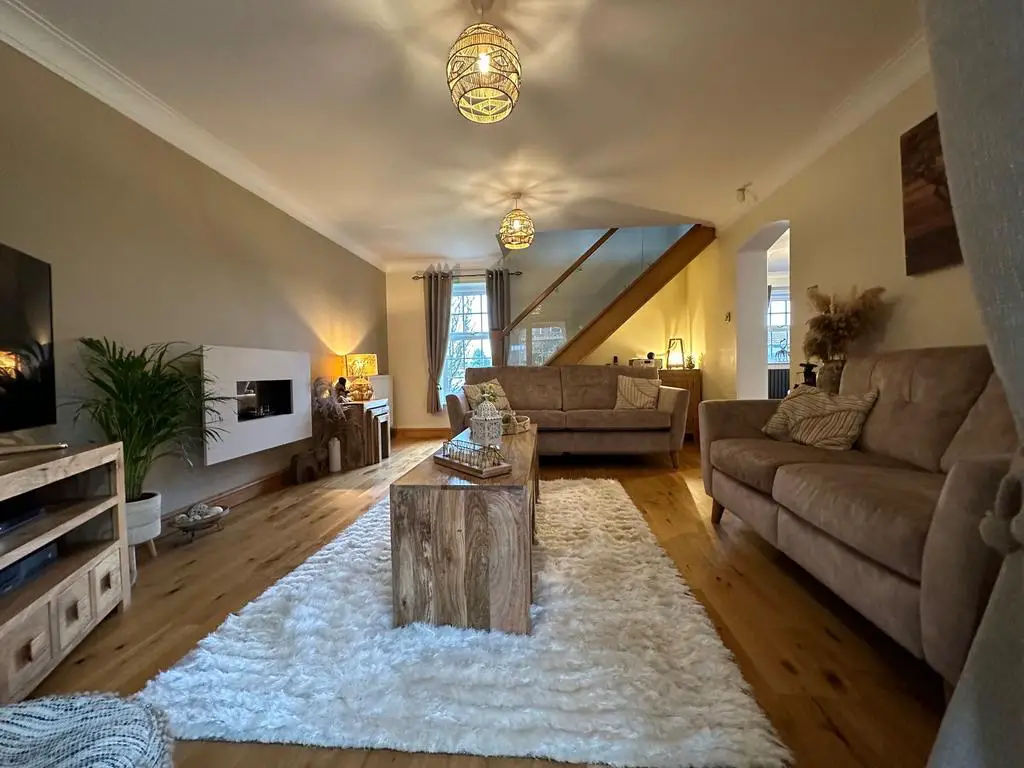
House For Sale £340,000
LOCATION, LOCATION, LOCATION. EXTENDED 3 BEDROOM DETACHED. VAULTED CEILING TO SUNROOM. AMAZING MASTER BEDROOM. WESTERLY FACING REAR GARDENS. DOUBLE GARAGE
Offered to the market, this exquisite, beautifully presented three-bedroom detached house is located on the highly sought-after location of Denwick Close, Chester Le Street. Sitting at the head of a Cul de Sac this prominently positioned family home has been extended and vastly modernised by the current vendors.
This outstanding property boasts an array of exceptional features, 1 being the stunning sunroom to the rear with vaulted and beamed ceiling. 3 Velux style windows are available, being operated via remote control. An abundance of natural light flows into the room via an arched glass window and 2 sets of French doors from their respective southerly and Westerly aspects.
A generous sized living room is characterised by a floating open gas flamed fire and solid Oak flooring along with a feature Oak staircase with glass insets provides a perfect family space. An open plan kitchen / dining is finished to a superb standard and offers a wide range of integrated NEFF & Bosch appliances, granite worktops grace the lower level units. A family breakfast bar and modern grey radiators offer that relaxing modern touch. Rear access is off the kitchen area which also flows to the garage and the ground floor WC. Again recently installed and offers a modern suite with a vanity sink unit and WC.
To the 1st floor three generously sized bedrooms lead from the landing area. The master bedroom suite is simply stunning, an office / dressing area leads to a superb sized bedroom which boasts a panelled feature wall, an ideal wardrobe space provides ample space for bedroom storage. A stunning en-suite shower room offers a double walk in shower unit. Twin shower heads have been installed and are operated via a digital display panel, the stunning suite boasts a vanity sink unit, WC and is complimented by fully tiled walls and flooring with contrasting grey radiator. A fully tiled family bathroom completes the 1st floor, this tranquil room is fitted with a freestanding modern roll top style bath and presented immaculately.
A double garage is available measuring 16'4 x 14'. An electric roller door provides access and additional storage units are installed. A combination boiler and modern fuse board (safety certificate available) are installed and have been well maintained, plumbing is also provided for a washing machine.
Externally, the house does not disappoint. With a 4 car driveway to the front and lawn area whilst to the rear a generously sized westerly facing rear garden boasts a good sized lawn, patio's, path to side and a gravelled side area.
With its combination of comfort, modern living and a prime location, it encapsulates everything that Denwick Close is renowned for. Its proximity to local amenities, range of schools, and public transport make it the perfect choice for families wishing to live in this market town. The A1 motorway is close by to provide excellent access throughout the North East. The towns railway station is on the main east coast line linking London and Edinburgh.
We can not stress the immaculate standard this property is presented to and being located on Denwick Close. Please [use Contact Agent Button] to arrange your viewing.
Property comprises
Entrance porch accessed via a composite double glazed door, laminate flooring.
Lounge. 16'4 x 12'10 (4.99m x 3.90m) Double glazed window to front, wall mounted open gas fire, oak flooring, tv point, Oak staircase with glass insets and Oak door to Sunroom.
Sunroom. 14'10 x 13'11 (4.51m x 4.24m) Superb room with vaulted ceiling, wooden beams, 2 sets of French doors, arch window to rear, 3 x remote control Velux windows to ceiling, wood flooring, radiator and tv point.
Open Plan Kitchen / Dining Room. 21'9 x 9'7 (6.62m x 2.92m) Dual aspect windows to front and rear, wide range of wall and base units, breakfast bar, granite worktops, Bosch electric oven, Bosch microwave, NEFF ceramic hob and extractor fan, integrated NEFF dishwasher, wine rack, sink and drainer inset to granite top, mixer tap, tiled splash backs, 2 x modern grey radiators.
Rear entrance area with composite door to rear garden, door to garage and space for fridge freezer, leading to ground floor wc.
Ground Floor WC. Double glazed window to rear, vanity sink unit, WC and waterproof flooring.
1st Floor Landing. Double glazed window to front, Oak balustrade with glass insets and loft access.
Master Bedroom Suite.
Bedroom. 16'6 x 13'11 (5.03m x 4.24m). 2 x double glazed windows to front, paneled feature wall, modern style radiator, spotlights to ceiling and Tv point.
Dressing Area / Office. 6'9 x 6'8 (2.06m x 2.02m) Modern radiator and located off master bedroom.
Wardrobe Area. Superb space for wardrobes and bedroom cabinets.
En-Suite Shower Room. 6'4 x 5'7 (1.93m x 1.70m) Double glazed window to rear, Walk in shower enclosure with digital control twin head shower, vanity sink unit, WC, fully tiled walls and floor, modern grey heated towel unit and extractor fan.
Bedroom 2. 11'9 x 9'11 (3.59m x 3.03m) Double glazed window to rear and radiator.
Bedroom 3. 11'2 x 10' (3.39m x 3.04m) Double glazed window to rear, radiator and tv point.
Family Bathroom. 7'4 x 5'5 (2.24m x 1.65m) Double glazed window to front, modern style 'rolltop' bath, sink, WC, tiled walls, heated towel rail, extractor fan and waterproof flooring.
Double Garage. 16'4 x 13'11 (4.97m x 4.25m) Electric remote control door, additional fitted kitchen units and sink, Baxi combination boiler, fuse board and Upvc door into house.
Externally there's a 4 car driveway to the front and lawn, path to the side, Westerly facing rear garden with lawn and patio, gravelled area to side.
