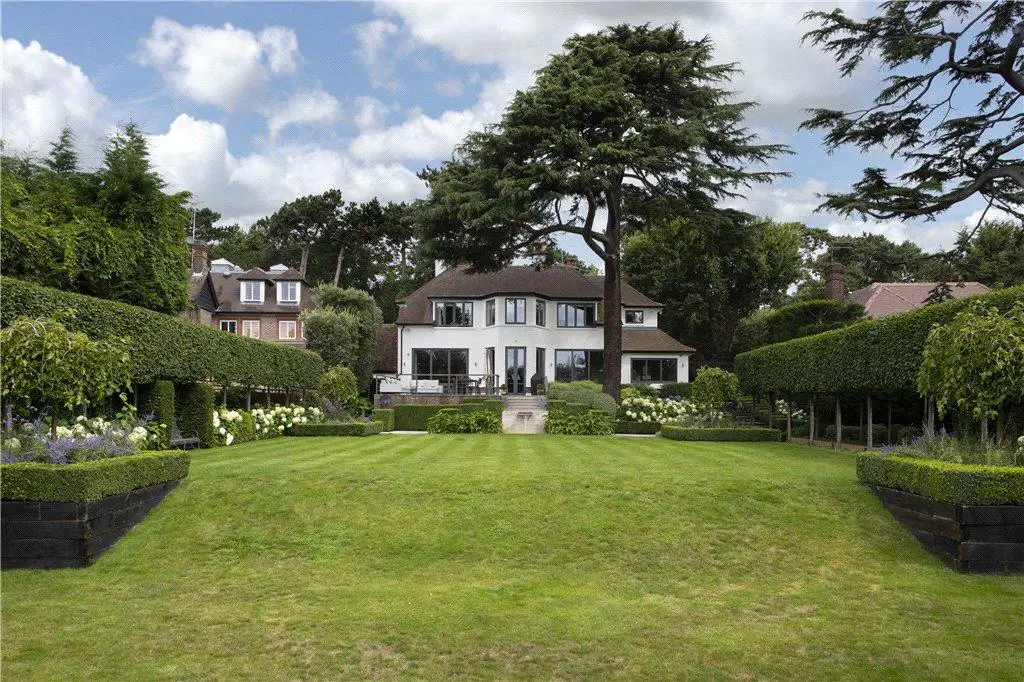
House For Sale £3,650,000
This immaculately presented house is set behind electronic gates with a sweeping driveway bordered by mature plants and shrubs. The gates and fencing provide absolute privacy and seclusion.
The front door leads into a generous entrance hall with parquet flooring, all rooms leading off this. There is a generous drawing room with a handsome fire-place featuring a bio-ethanol fire, a wide bay window with three sets of doors opening onto the large terrace. Large doors open from the drawing room to the huge kitchen/dining room which spans the entire depth of the house and is most impressive with doors at the rear opening onto the terrace and windows to the front overlooking the front garden and driveway. The bespoke kitchen, located at the front of the house, was designed by Tom Bayley with the units hand-crafted by David Coutts of Coutts Bespoke, who also designed the state-of-the-art walk-in temperature controlled wine room with ample storage for bottles plus individual white wine fridges. The entertaining dining area opens onto the terrace. Off the kitchen is a utility room with access to the side where the concealed bin storage is located. There is additionally a gym/office located off the dining area with access to a lower ground floor housing the cellar. There is pre-planning approval to create a further two bedrooms, bathroom and gym on this lower level. Off the entrance hall can be found the double aspect family room, fitted study and cloakroom.
There is an easy-rising staircase that leads to the first floor with a huge window on the half landing allowing an abundance of light to flood into the house. On the first floor there is a generous landing which all four bedrooms lead off. The principal bedroom benefits from a dressing area and large en-suite shower room. The remaining three bedrooms are generous doubles with two benefitting from en-suite shower rooms. There is also a family bathroom on this floor and access to a large loft above.
The crowning glory of this magnificent home is the southerly facing rear garden, extending over 160 ft. The garden was designed by the well respected landscape designer Iain MacDonald and is an abundance of beautifully tended beds and lawns with mature plants, trees, shrubs and flowers all immaculately maintained. Whether relaxing on the terrace or sitting in one of the other delightful seating areas you feel completely at peace with the world, surrounded by the carefully curated flowers and plants, you can easily imagine you are in the middle of the countryside.
This stunning home is located opposite a Copse, set back from Coombe Lane West and within less than a mile of Coombe Hill Golf Club, Malden Golf Club and Coombe Wood Golf Club. Buses run regularly to both Raynes Park, Wimbledon and Kingston town centres. Raynes Park mainline station offers fast access to central London. There is a fantastic selection of first class local schools in the vicinity, both private and state. Wimbledon Common and Richmond Park are a short bike ride away.
The front door leads into a generous entrance hall with parquet flooring, all rooms leading off this. There is a generous drawing room with a handsome fire-place featuring a bio-ethanol fire, a wide bay window with three sets of doors opening onto the large terrace. Large doors open from the drawing room to the huge kitchen/dining room which spans the entire depth of the house and is most impressive with doors at the rear opening onto the terrace and windows to the front overlooking the front garden and driveway. The bespoke kitchen, located at the front of the house, was designed by Tom Bayley with the units hand-crafted by David Coutts of Coutts Bespoke, who also designed the state-of-the-art walk-in temperature controlled wine room with ample storage for bottles plus individual white wine fridges. The entertaining dining area opens onto the terrace. Off the kitchen is a utility room with access to the side where the concealed bin storage is located. There is additionally a gym/office located off the dining area with access to a lower ground floor housing the cellar. There is pre-planning approval to create a further two bedrooms, bathroom and gym on this lower level. Off the entrance hall can be found the double aspect family room, fitted study and cloakroom.
There is an easy-rising staircase that leads to the first floor with a huge window on the half landing allowing an abundance of light to flood into the house. On the first floor there is a generous landing which all four bedrooms lead off. The principal bedroom benefits from a dressing area and large en-suite shower room. The remaining three bedrooms are generous doubles with two benefitting from en-suite shower rooms. There is also a family bathroom on this floor and access to a large loft above.
The crowning glory of this magnificent home is the southerly facing rear garden, extending over 160 ft. The garden was designed by the well respected landscape designer Iain MacDonald and is an abundance of beautifully tended beds and lawns with mature plants, trees, shrubs and flowers all immaculately maintained. Whether relaxing on the terrace or sitting in one of the other delightful seating areas you feel completely at peace with the world, surrounded by the carefully curated flowers and plants, you can easily imagine you are in the middle of the countryside.
This stunning home is located opposite a Copse, set back from Coombe Lane West and within less than a mile of Coombe Hill Golf Club, Malden Golf Club and Coombe Wood Golf Club. Buses run regularly to both Raynes Park, Wimbledon and Kingston town centres. Raynes Park mainline station offers fast access to central London. There is a fantastic selection of first class local schools in the vicinity, both private and state. Wimbledon Common and Richmond Park are a short bike ride away.
