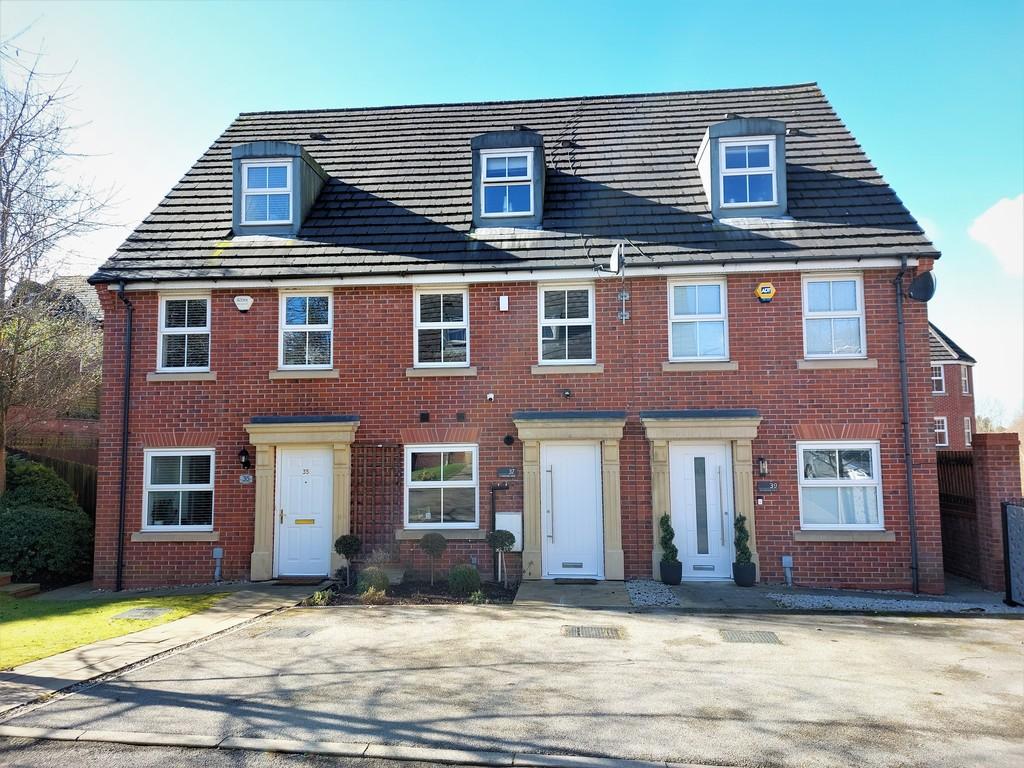
House For Sale £260,000
* A MUST VIEW PROPERTY IN RADCLIFFE * Martin and Co are delighted to offer FOR SALE this beautifully presented modern three bedroom, two bathroom townhouse located in a popular area of Radcliffe in North Manchester. In brief the property comprises of open plan entrance into the recently modernized Kitchen, guest toilet, lounge with patio doors leading to a low maintenance garden and patio. To the first floor there are two bedrooms and the family bathroom with the main bedroom located on the second floor. The property also benefits from gas central heating and a seperate water tank for hot water, UPVC double glazing, driveway parking for two cars and beautiful views of Stand Golf Course from the bedrooms at the rear.
ENTRANCE HALL Accessed via a steel composite front door. Single radiator. Wooden flooring. Two light fittings. Doors leading to guest toilet, lounge and kitchen. Stairs to the first floor.
GUEST TOILET With a two piece suite in white comprising low level toilet and pedestal wash hand basin. Light fitting. Dimplex heater.
LOUNGE 12' 9" x 15' 3" (3.89m x 4.65m) With UPVC double glazed patio doors. Continual wooden flooring. Two radiators. Two contemporary light fittings. Telephone point. Television aerial. Six power points.
KITCHEN 6' 1" x 15' 6" (1.85m x 4.72m) With a range of wall and base units in beech with contrasting roll edge worktops over incorporating a single stainless steel drainer sink unit with mixer taps. Integrated Zanussi oven with four ring gas hob with recess extractor canopy hood over. Recess plumbing for a washing machine and dishwasher. Space for free standing fridge/freezer. Two light fittings. Single radiator. UPVC double glazed windows to the front aspect. Worcester boiler.
LANDING With UPVC double glazed windows to the front aspect. Double radiator. Doors leading to bedrooms two and three and the family bathroom. Stairs leading to the second floor.
BEDROOM TWO 13' 1" x 12' 9" (3.99m x 3.89m) With UPVC double glazed windows to the rear aspect. Radiator. Centre light fitting. Ample space for bedroom furniture.
BEDROOM THREE 6' 2" x 9' 7" (1.88m x 2.92m) With UPVC double glazed windows to the front aspect. Radiator. Light fitting. Fitted wardrobes to one wall.
FAMILY BATHROOM With a three piece suite in white comprising low level toilet, pedestal wash hand basin and panelled bath. Shower over the bath. Part tiling to the walls. Single radiator. Centre light fitting.
BEDROOM ONE 16' 1" x 12' 9" (4.9m x 3.89m) With two velux windows to the rear aspect. Single radiator. Range of fitted furniture. Two light fittings. Door leading to the en suite
EN SUITE With a two piece suite in White comprising low level toilet and pedestal wash hand basin. Fully tiled walk in shower cubicle. Single radiator. Light fitting. Range of fitted cupboards. UPVC frosted double glazed windows.
TO THE OUTSIDE To the front of the property is parking for two vehicles.
To the rear of the property is a flagged patio area which leads to an astroturfed garden.
ADDITIONAL INFORMATION The property is in Council Tax Band C
ENTRANCE HALL Accessed via a steel composite front door. Single radiator. Wooden flooring. Two light fittings. Doors leading to guest toilet, lounge and kitchen. Stairs to the first floor.
GUEST TOILET With a two piece suite in white comprising low level toilet and pedestal wash hand basin. Light fitting. Dimplex heater.
LOUNGE 12' 9" x 15' 3" (3.89m x 4.65m) With UPVC double glazed patio doors. Continual wooden flooring. Two radiators. Two contemporary light fittings. Telephone point. Television aerial. Six power points.
KITCHEN 6' 1" x 15' 6" (1.85m x 4.72m) With a range of wall and base units in beech with contrasting roll edge worktops over incorporating a single stainless steel drainer sink unit with mixer taps. Integrated Zanussi oven with four ring gas hob with recess extractor canopy hood over. Recess plumbing for a washing machine and dishwasher. Space for free standing fridge/freezer. Two light fittings. Single radiator. UPVC double glazed windows to the front aspect. Worcester boiler.
LANDING With UPVC double glazed windows to the front aspect. Double radiator. Doors leading to bedrooms two and three and the family bathroom. Stairs leading to the second floor.
BEDROOM TWO 13' 1" x 12' 9" (3.99m x 3.89m) With UPVC double glazed windows to the rear aspect. Radiator. Centre light fitting. Ample space for bedroom furniture.
BEDROOM THREE 6' 2" x 9' 7" (1.88m x 2.92m) With UPVC double glazed windows to the front aspect. Radiator. Light fitting. Fitted wardrobes to one wall.
FAMILY BATHROOM With a three piece suite in white comprising low level toilet, pedestal wash hand basin and panelled bath. Shower over the bath. Part tiling to the walls. Single radiator. Centre light fitting.
BEDROOM ONE 16' 1" x 12' 9" (4.9m x 3.89m) With two velux windows to the rear aspect. Single radiator. Range of fitted furniture. Two light fittings. Door leading to the en suite
EN SUITE With a two piece suite in White comprising low level toilet and pedestal wash hand basin. Fully tiled walk in shower cubicle. Single radiator. Light fitting. Range of fitted cupboards. UPVC frosted double glazed windows.
TO THE OUTSIDE To the front of the property is parking for two vehicles.
To the rear of the property is a flagged patio area which leads to an astroturfed garden.
ADDITIONAL INFORMATION The property is in Council Tax Band C
