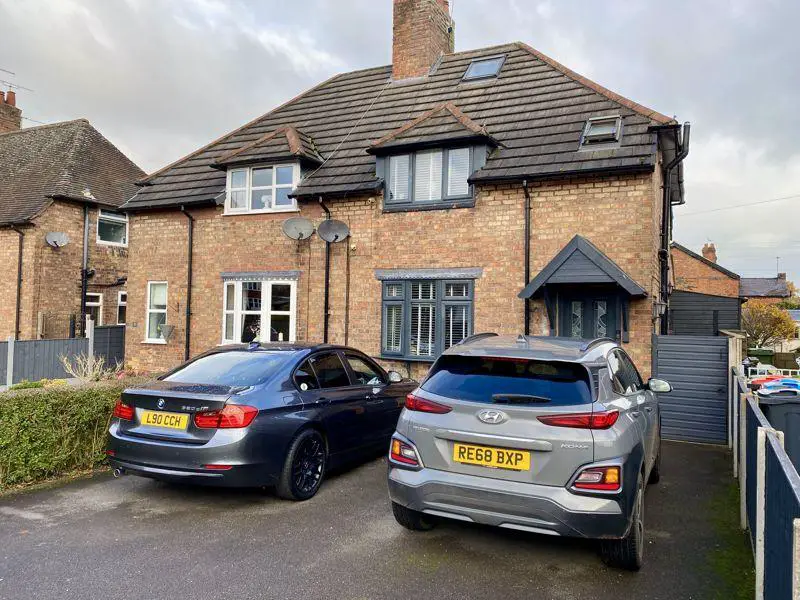
House For Sale £279,950
ATTRACTIVE SEMI DETACHED - EXTENDED ACCOMMODATION - 3/4 BEDROOMS - LOFT ROOM - REAR GARDEN WITH SUMMER HOUSE - DRIVEWAY PARKING - IDEAL FAMILY HOME......Royal Fox are pleased to offer to the open market this semi detached property that provides ideal family accommodation located within a highly sought after residential area. The property stands in well kept gardens with a two car driveway and large Summer House to the rear.
The accommodation features gas fired central heating (combination system), UPVC double glazed windows and comprises briefly: entrance hall, lounge, dining room, modern well fitted kitchen with space for a RANGE-STYLE COOKER, utility room, play/sitting room/bedroom four located off the dining room with a guest WC and French Windows giving access to the rear garden. To the first floor are three bedrooms, family bathroom/WC and a fixed turning carpeted staircase leading up to a loft room with skylight windows.
Situated conveniently for both Northwich town centre and Castle which provide a very good selection of shops and services between them, Moss Farm leisure centre is also within walking distance.. The position is also ideal for the business traveler as many commercial centres can be reached on a daily travelling basis via the A556 and A49 to the M56/6 motorway network making onward journeys to Manchester, Manchester International Airport, Liverpool, Chester and Warrington. Internal viewings come highly recommended on this flexible family layout.
Property Information
Freehold
Council Band C
Construction - Brick Cavity/Tiled
Services - Mains Gas, Electric, Water, Sewage
Parking - Driveway
Entrance Hall - 3' 11'' x 4' 6'' (1.20m x 1.37m)
Lounge - 14' 8'' x 13' 5'' (4.48m x 4.08m)
Dining Room - 9' 2'' x 9' 4'' (2.80m x 2.84m)
Kitchen - 14' 1'' x 7' 3'' (4.30m x 2.21m)
Utility Room - 4' 8'' x 4' 6'' (1.42m x 1.37m)
Play/Sitting Room/Bedroom Four - 12' 3'' x 10' 6'' (3.74m x 3.19m)
Guest WC - 2' 6'' x 4' 5'' (0.76m x 1.35m)
First Floor Landing
Bedroom One - 11' 7'' x 8' 1'' (3.52m x 2.46m)
measured to wardrobes.
Bedroom Two - 9' 5'' x 9' 1'' (2.86m x 2.76m)
Bedroom Three - 9' 1'' x 7' 5'' (2.77m x 2.27m)
Family Bathroom/WC - 8' 5'' x 7' 0'' (2.56m x 2.13m)
'L'shaped - Maximum measurements
Loft Room
Council Tax Band: C
Tenure: Freehold
The accommodation features gas fired central heating (combination system), UPVC double glazed windows and comprises briefly: entrance hall, lounge, dining room, modern well fitted kitchen with space for a RANGE-STYLE COOKER, utility room, play/sitting room/bedroom four located off the dining room with a guest WC and French Windows giving access to the rear garden. To the first floor are three bedrooms, family bathroom/WC and a fixed turning carpeted staircase leading up to a loft room with skylight windows.
Situated conveniently for both Northwich town centre and Castle which provide a very good selection of shops and services between them, Moss Farm leisure centre is also within walking distance.. The position is also ideal for the business traveler as many commercial centres can be reached on a daily travelling basis via the A556 and A49 to the M56/6 motorway network making onward journeys to Manchester, Manchester International Airport, Liverpool, Chester and Warrington. Internal viewings come highly recommended on this flexible family layout.
Property Information
Freehold
Council Band C
Construction - Brick Cavity/Tiled
Services - Mains Gas, Electric, Water, Sewage
Parking - Driveway
Entrance Hall - 3' 11'' x 4' 6'' (1.20m x 1.37m)
Lounge - 14' 8'' x 13' 5'' (4.48m x 4.08m)
Dining Room - 9' 2'' x 9' 4'' (2.80m x 2.84m)
Kitchen - 14' 1'' x 7' 3'' (4.30m x 2.21m)
Utility Room - 4' 8'' x 4' 6'' (1.42m x 1.37m)
Play/Sitting Room/Bedroom Four - 12' 3'' x 10' 6'' (3.74m x 3.19m)
Guest WC - 2' 6'' x 4' 5'' (0.76m x 1.35m)
First Floor Landing
Bedroom One - 11' 7'' x 8' 1'' (3.52m x 2.46m)
measured to wardrobes.
Bedroom Two - 9' 5'' x 9' 1'' (2.86m x 2.76m)
Bedroom Three - 9' 1'' x 7' 5'' (2.77m x 2.27m)
Family Bathroom/WC - 8' 5'' x 7' 0'' (2.56m x 2.13m)
'L'shaped - Maximum measurements
Loft Room
Council Tax Band: C
Tenure: Freehold
