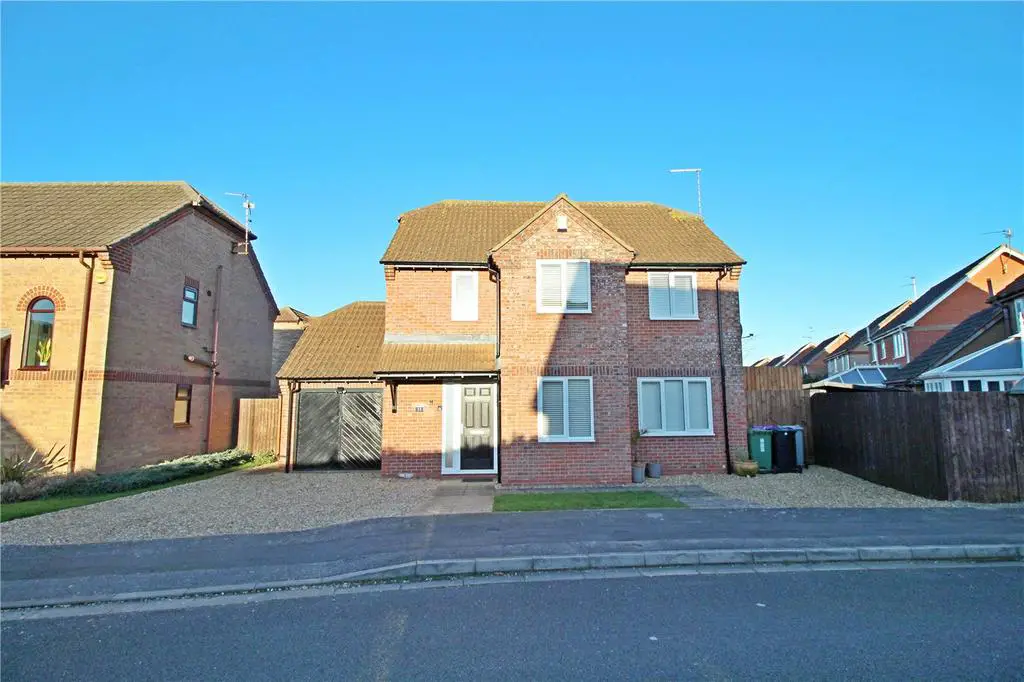
House For Sale £365,000
A great position within a popular development, across the double width driveway and under the canopy storm porch with part glazed entrance door through to:
ENTRANCE HALL
A bright and welcoming entrance hall with side stairs to the first-floor accommodation, radiator, power points and finished with modern wood effect flooring.
SITTING ROOM
16’11 x 11(min) 14’3 (max) a lovely light room with dual UPVC windows to the front aspect, a bespoke fireplace with contemporary fire inset and recess for wall mounted television, twin radiators and power points.
KITCHEN DINING
20’5 x 8’11 a stunning reconfigured living space with UPVC window and UPVC French doors to the rear aspect, opened up to maximize the area and comprising a quality range of base and eye level storage units, incorporating straight edge work surface with stainless steel sink inset and mixer tap over, pan draws and a range of integrated appliances, including oven and microwave, four ring induction hob, integrated dishwasher, integrated fridge and freezer, ceiling spotlights, TV point and power points, finished with modern wood effect flooring.
UTILITY ROOM
7’3 x 5’ a handy room with part glazed UPVC door to the rear aspect, bespoke freestanding pantry unit housing plumbing and space for washing machine, space for tumble dryer, radiator, power points, extractor fan and modern wood effect flooring.
CLOAKROOM
Comprising a modern refitted two-piece suite, low level WC and wash hand basin set in vanity unit, radiator, extractor fan and finished with modern wood effect flooring.
LANDING
With recessed storage cupboard and loft access.
BATHROOM
With frosted UPVC window to the rear aspect, comprising a refitted three-piece suite, low level WC, wash hand basin and panel bath with shower over and glass screen, chrome heated towel rail, extractor fan and modern wood effect flooring.
BEDROOM
12’4 x 10’3 (L shape) one of three double bedrooms with dual UPVC windows to the front aspect, recessed storage cupboard, radiator and power points.
BEDROOM
10’4 x 9’8 (min) 11’11 (max) with UPVC window to the front aspect, radiator and power points.
BEDROOM
9’9 x 11’11 (min) 16’ (max) a lovely principal suite with UPVC window to the rear aspect, radiator, power points and TV point.
EN SUITE
with frosted UPVC window to the rear aspect, comprising a modern three-piece suite, low level WC, wash hand basin and shower cubicle, tiled splash backs, wood effect flooring, chrome heated towel rail and extractor fan.
OUTSIDE
Well situated within a popular development in the village of Langtoft, with a wide and open frontage and double width driveway, neat lawns and SINGLE GARAGE with up and over door power and light connected, further gravelled area and potential off-road parking. Gated side access leads to the rear gardens which are enclosed by fencing and laid to lawn with shrub borders, mature trees and external power points.
ENTRANCE HALL
A bright and welcoming entrance hall with side stairs to the first-floor accommodation, radiator, power points and finished with modern wood effect flooring.
SITTING ROOM
16’11 x 11(min) 14’3 (max) a lovely light room with dual UPVC windows to the front aspect, a bespoke fireplace with contemporary fire inset and recess for wall mounted television, twin radiators and power points.
KITCHEN DINING
20’5 x 8’11 a stunning reconfigured living space with UPVC window and UPVC French doors to the rear aspect, opened up to maximize the area and comprising a quality range of base and eye level storage units, incorporating straight edge work surface with stainless steel sink inset and mixer tap over, pan draws and a range of integrated appliances, including oven and microwave, four ring induction hob, integrated dishwasher, integrated fridge and freezer, ceiling spotlights, TV point and power points, finished with modern wood effect flooring.
UTILITY ROOM
7’3 x 5’ a handy room with part glazed UPVC door to the rear aspect, bespoke freestanding pantry unit housing plumbing and space for washing machine, space for tumble dryer, radiator, power points, extractor fan and modern wood effect flooring.
CLOAKROOM
Comprising a modern refitted two-piece suite, low level WC and wash hand basin set in vanity unit, radiator, extractor fan and finished with modern wood effect flooring.
LANDING
With recessed storage cupboard and loft access.
BATHROOM
With frosted UPVC window to the rear aspect, comprising a refitted three-piece suite, low level WC, wash hand basin and panel bath with shower over and glass screen, chrome heated towel rail, extractor fan and modern wood effect flooring.
BEDROOM
12’4 x 10’3 (L shape) one of three double bedrooms with dual UPVC windows to the front aspect, recessed storage cupboard, radiator and power points.
BEDROOM
10’4 x 9’8 (min) 11’11 (max) with UPVC window to the front aspect, radiator and power points.
BEDROOM
9’9 x 11’11 (min) 16’ (max) a lovely principal suite with UPVC window to the rear aspect, radiator, power points and TV point.
EN SUITE
with frosted UPVC window to the rear aspect, comprising a modern three-piece suite, low level WC, wash hand basin and shower cubicle, tiled splash backs, wood effect flooring, chrome heated towel rail and extractor fan.
OUTSIDE
Well situated within a popular development in the village of Langtoft, with a wide and open frontage and double width driveway, neat lawns and SINGLE GARAGE with up and over door power and light connected, further gravelled area and potential off-road parking. Gated side access leads to the rear gardens which are enclosed by fencing and laid to lawn with shrub borders, mature trees and external power points.
