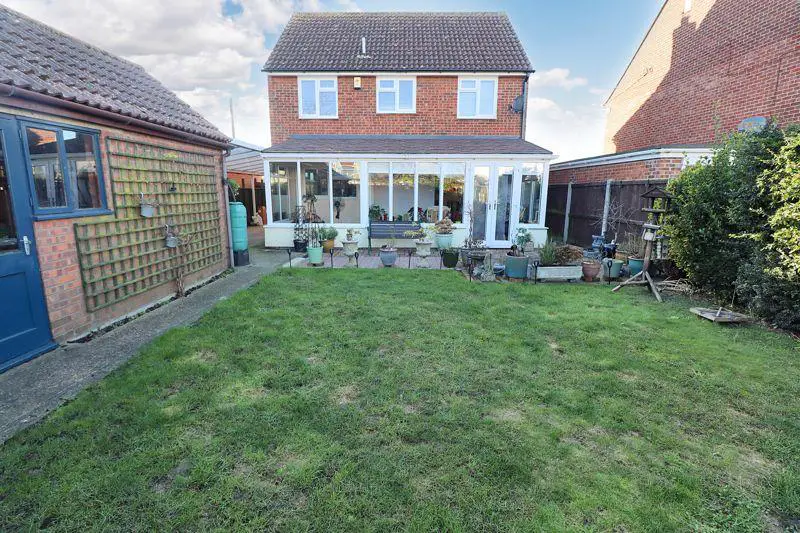
House For Sale £410,000
* FOUR BEDROOM DETACHED HOUSE * Situated on the outskirts of the popular village of Great Bentley which has the second largest village green in the country and also fantastic rail links to London Liverpool Street. This well maintained family home features lounge, kitchen/diner, utility room, four bedrooms (one with En-suite), family bathroom and a double conservatory with views of the well maintained rear garden with a garden shed and garage. There is off road parking for several cars and a car-port at the side of the property. * VIEWING IS ESSENTIAL - PLEASE [use Contact Agent Button] TODAY *
Entrance Hall
uPVC glazed door to front, laminate flooring, centre light, radiator, stairs to first floor, under stairs cupboard.
Cloakroom - 5' 6'' x 3' 10'' (1.68m x 1.17m)
Obscured window to front, laminate flooring, centre light, radiator, low level WC, and vanity sink unit.
Lounge - 14' 2'' x 10' 6'' (4.31m x 3.20m)
Window to front, laminate flooring, centre light, radiator. Feature fireplace currently housing a log burner.
Kitchen/Diner - 23' 9'' x 9' 10'' (7.23m x 2.99m)
Window to rear, laminate flooring, inset spot lights and a centre light, radiator. Contemporary wall and base units with a wooden style worktop, stainless steel one and a half bowl sink/drainer, integrated NEFF dishwasher, integrated electric hob, integrated NEFF eye level double oven, doors to conservatory and utility room.
Utility Room - 6' 0'' x 6' 0'' (1.83m x 1.83m)
Door to side, laminate flooring, centre light, radiator. Range of wall and base units with space for washing machine and tumble dryer, stainless steel sink/drainer.
Conservatory - 21' 11'' x 8' 3'' (6.68m x 2.51m)
The conservatory is split into two sections:Section 1Windows to rear, door to rear, laminate flooring, wall mounted light, radiator.Section 2Windows to rear, tiled flooring, wall mounted light.
First Floor Landing
Cupboard, doors to:
Bedroom One - 14' 5'' x 9' 4'' (4.39m x 2.84m)
Window to front, carpet, centre light, radiator, fitted wardrobes.
En-suite - 6' 2'' x 5' 10'' (1.88m x 1.78m)
Obscured window to front, tiled flooring, centre light. Shower enclosure, low level WC and vanity sink unit, heated towel rail, fully tiled walls.
Bedroom Two - 8' 11'' x 8' 10'' (2.72m x 2.69m)
Window to rear, carpet, centre light, fitted wardrobes.
Bedroom Three - 11' 3'' x 6' 2'' (3.43m x 1.88m)
Window to front, laminate flooring, centre light, radiator.
Bedroom Four - 7' 11'' x 5' 11'' (2.41m x 1.80m)
Window to rear, carpet, centre light, radiator.
Family Bathroom
Suite comprising of panelled bath with shower over, low level WC and vanity sink unit. Part tiled walls, tiled flooring and heated towel rail. Window to rear.
Exterior
FRONTBrick wall boundary with landscaped border, off road parking for several cars, side access to property and garage via electric roller shutter.REARCar-port, access for a small car to the garage which features an electric roller shutter and power in the garage. The rear garden is laid to lawn with patio, fenced borders with mature shrubs and a garden shed.
Council Tax Band: E
Entrance Hall
uPVC glazed door to front, laminate flooring, centre light, radiator, stairs to first floor, under stairs cupboard.
Cloakroom - 5' 6'' x 3' 10'' (1.68m x 1.17m)
Obscured window to front, laminate flooring, centre light, radiator, low level WC, and vanity sink unit.
Lounge - 14' 2'' x 10' 6'' (4.31m x 3.20m)
Window to front, laminate flooring, centre light, radiator. Feature fireplace currently housing a log burner.
Kitchen/Diner - 23' 9'' x 9' 10'' (7.23m x 2.99m)
Window to rear, laminate flooring, inset spot lights and a centre light, radiator. Contemporary wall and base units with a wooden style worktop, stainless steel one and a half bowl sink/drainer, integrated NEFF dishwasher, integrated electric hob, integrated NEFF eye level double oven, doors to conservatory and utility room.
Utility Room - 6' 0'' x 6' 0'' (1.83m x 1.83m)
Door to side, laminate flooring, centre light, radiator. Range of wall and base units with space for washing machine and tumble dryer, stainless steel sink/drainer.
Conservatory - 21' 11'' x 8' 3'' (6.68m x 2.51m)
The conservatory is split into two sections:Section 1Windows to rear, door to rear, laminate flooring, wall mounted light, radiator.Section 2Windows to rear, tiled flooring, wall mounted light.
First Floor Landing
Cupboard, doors to:
Bedroom One - 14' 5'' x 9' 4'' (4.39m x 2.84m)
Window to front, carpet, centre light, radiator, fitted wardrobes.
En-suite - 6' 2'' x 5' 10'' (1.88m x 1.78m)
Obscured window to front, tiled flooring, centre light. Shower enclosure, low level WC and vanity sink unit, heated towel rail, fully tiled walls.
Bedroom Two - 8' 11'' x 8' 10'' (2.72m x 2.69m)
Window to rear, carpet, centre light, fitted wardrobes.
Bedroom Three - 11' 3'' x 6' 2'' (3.43m x 1.88m)
Window to front, laminate flooring, centre light, radiator.
Bedroom Four - 7' 11'' x 5' 11'' (2.41m x 1.80m)
Window to rear, carpet, centre light, radiator.
Family Bathroom
Suite comprising of panelled bath with shower over, low level WC and vanity sink unit. Part tiled walls, tiled flooring and heated towel rail. Window to rear.
Exterior
FRONTBrick wall boundary with landscaped border, off road parking for several cars, side access to property and garage via electric roller shutter.REARCar-port, access for a small car to the garage which features an electric roller shutter and power in the garage. The rear garden is laid to lawn with patio, fenced borders with mature shrubs and a garden shed.
Council Tax Band: E