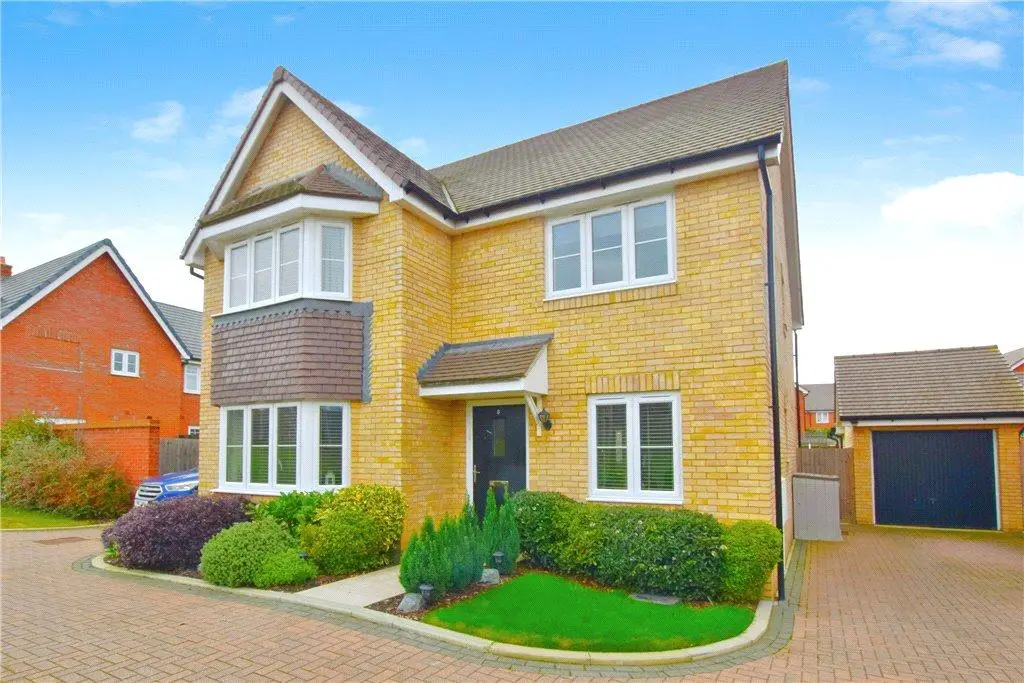
House For Sale £725,000
A fantastic family home located in a great family area close to outstanding schools. Found in Stortford Fields development, this superb five bedroom has just over 4 years remaining on the NHBC guarantee. The property is attractively presented throughout and well thought out, with a stunning kitchen/diner, sitting room, utility/cloakroom, study, modern family bathroom plus an en-suite shower room. The outside space has a landscaped rear garden with patio perfect for BBQs and entertaining, double length garage giving option of a workshop and a driveway providing parking to the front of the property for 2-3 cars.
The property is situated on the edge of the development virtually un-overlooked. The new Avanti primary and Avanti Secondary schools are both within walking distance and sought after.
Bishop’s Stortford’s town centre is just a short driveaway with mainline train station serving London Liverpool Street and Cambridge. The town is a historical market town and it’s still very vibrant benefiting from shops for all your day-to-day needs, lots of independent up market niche shops, lovely varied restaurants, sports and recreational facilities to meet a family’s needs.
To the front of the property there is a small lawn area with borders and block paved driveway providing parking for approximately 2-3 cars.
Entrance
Front Door
Part glazed front door leading through into:
Tiled Entrance Hall
With a carpeted staircase rising to the first floor landing, double radiator, under stairs storage cupboard housing consumer unit and a Mega flow system servicing the hot water to the property.
Cloakroom/Utility Room
Comprising of w.c., wash hand basin with a tiled splashback, matching base and eye level high gloss units for an integrated washing machine, opaque double glazed window to side, extractor fan, tiled flooring.
Living Room
20' 8" x 11' 10" (6.30m x 3.61m) with a double glazed window to front, two radiators, fitted carpet, double opening doors to kitchen/diner.
Stunning! Kitchen/Diner
26' 2" x 11' 10" (7.98m x 3.61m) A modern fitted high gloss kitchen with matching base and eye level units with a rolled edge worktop over, five ring gas hob with extractor hood, integrated double oven and grill, integrated fridge and freezer, integrated dishwasher, cupboard housing Potterton gas boiler, stainless steel sink and drainer unit, two radiators, double glazed French doors opening out onto garden, further double opening doors leading through into the living room, tiled flooring and double glazed window to rear.
Study
8' 4" x 7' (2.54m x 2.13m) with a double glazed window to front, fitted carpet and radiator.
Landing
With access to loft.
Main Bedroom
19' 4" x 12' 6" (5.89m x 3.81m) with a double glazed bay window to front, his and hers built-in wardrobes with generous storage, radiator, fitted carpet.
En-Suite Shower Room
Shower unit tiled, pedestal wash hand basin, w.c., part tiled walls, shaver socket to wall, mirrored cabinet, opaque double glazed window to side, heated towel rail, extractor fan and spotlights.
Bedroom 2
13' 6" x 10' 8" (4.11m x 3.25m) including recess for wardrobe or homework desk, double glazed window to front, radiator, recess ideal for wardrobe or desk, Av point, fitted carpet.
Bedroom 3
10' 2" x 9' 8" (3.10m x 2.95m) including recess for wardrobe or homework desk ,double glazed window to rear, radiator, fitted carpet.
Bedroom 4
12' x 8' 8" (3.66m x 2.64m) with a double glazed window to rear, radiator, fitted carpet.
Bedroom 5
10' x 7' 2" (3.05m x 2.18m) with a double glazed window to rear, radiator, fitted carpet.
Family Bathroom
Comprising a panel enclosed bath with shower screen, and power shower, pedestal wash hand basin, w.c., part tiled walls, heated towel rail, medicine cabinet with mirrored front, spotlights and extractor fan to ceiling.
Rear Garden
South eastly facing, landscaped and barely overlooked approximately 35ft x 30ft with an outside tap and power socket. Paved patio area perfect for BBQs, established beds with sleeper surrounds. Paving to garage and side access to the driveway at front through a lockable gate.
Double Length Garage
With an up and over door, power and light laid on perfect for classic car and workshop area at rear. Behind the garage there is plenty of room to store items securely out of the way.
Local Authority
East Herts District Council
Band ‘F’
