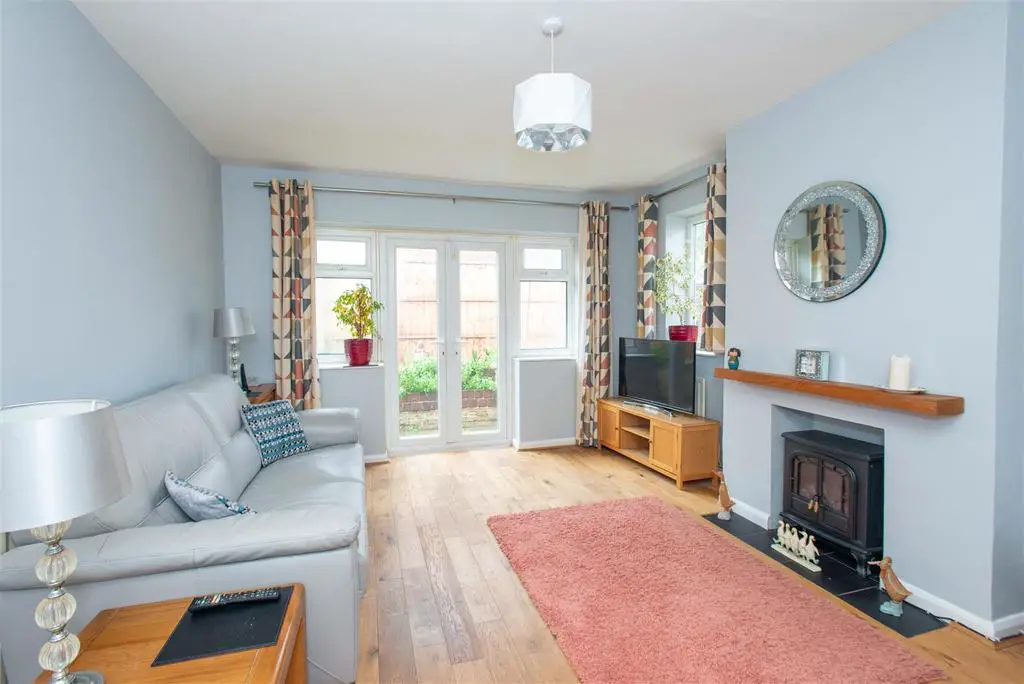
House For Sale £450,000
A spacious semi detached bungalow situated in an established residential road within easy access of Orpington High Street, public transport and other family amenities. It offers tastefully decorated and well planned accommodation and comprises a modern fitted kitchen with built in appliances, lovely lounge, 2 bedrooms and a modern fitted bathroom suite. Benefits include double glazing, gas central heating (boiler recently fitted) and fitted carpets and wood flooring where laid. Outside there is a level low maintenance garden which enjoys a southerly aspect and off street parking to front. Internal viewing is strongly recommended.
Description - A spacious semi detached bungalow situated in an established residential road within easy access of Orpington High Street, public transport and other family amenities. It offers tastefully decorated and well planned accommodation and comprises a modern fitted kitchen with built in appliances, lovely lounge, 2 bedrooms and a modern fitted bathroom suite. Benefits include double glazing, gas central heating (boiler recently fitted) and fitted carpets and wood flooring where laid. Outside there is a level low maintenance garden which enjoys a southerly aspect and off street parking to front. Internal viewing is strongly recommended.
Entrance Hall - Access to insulated and part boarded loft with ladder, wood flooring, radiator.
Bedroom - Double glazed window to rear, radiator.
Bedroom - Double glazed window to front, radiator.
Bathroom - White suite comprising panelled bath mixer taps, wash hand basin in vanity unit, double glazed opaque window to front, heated towel rail vinyl floor.
Separate Wc - Low level WC, vinyl flooring, double glazed opaque window to front
Kitchen - Range of matching wall and base units with inset sink and drainer, mixer taps, built in dishwasher, washing machine, self cleaning oven ceramic hob with extractor fan, cupboard housing newly installed boiler, built in larder and airing cuoboard. Double gazed window to side double glazed door to side.
Lounge - Double glazed french door to side, two double glazed windows to rear, log burning effect fire, radiator, wood flooring.
Outside - Low maintenance patio garden with outside lights and ornamental fishpond. Side access
Front Garden - Providing off street parking for two cars
Agents Note - The following information is provided as a guide and should be verified by a purchaser prior to exchange of contracts-
Council Tax Band: "D"
EPC Rating: "C"
Total Square Meters: Approximately 69.9
Total Square Feet: Approximately 752
This floorplan is an illustration only to show the layout of the accommodation. It is not necessarily to scale, nor may it depict accurately the location of baths/showers/basins/toilets or ovens/sink units (as applicable) in bath/shower rooms, or kitchens
Description - A spacious semi detached bungalow situated in an established residential road within easy access of Orpington High Street, public transport and other family amenities. It offers tastefully decorated and well planned accommodation and comprises a modern fitted kitchen with built in appliances, lovely lounge, 2 bedrooms and a modern fitted bathroom suite. Benefits include double glazing, gas central heating (boiler recently fitted) and fitted carpets and wood flooring where laid. Outside there is a level low maintenance garden which enjoys a southerly aspect and off street parking to front. Internal viewing is strongly recommended.
Entrance Hall - Access to insulated and part boarded loft with ladder, wood flooring, radiator.
Bedroom - Double glazed window to rear, radiator.
Bedroom - Double glazed window to front, radiator.
Bathroom - White suite comprising panelled bath mixer taps, wash hand basin in vanity unit, double glazed opaque window to front, heated towel rail vinyl floor.
Separate Wc - Low level WC, vinyl flooring, double glazed opaque window to front
Kitchen - Range of matching wall and base units with inset sink and drainer, mixer taps, built in dishwasher, washing machine, self cleaning oven ceramic hob with extractor fan, cupboard housing newly installed boiler, built in larder and airing cuoboard. Double gazed window to side double glazed door to side.
Lounge - Double glazed french door to side, two double glazed windows to rear, log burning effect fire, radiator, wood flooring.
Outside - Low maintenance patio garden with outside lights and ornamental fishpond. Side access
Front Garden - Providing off street parking for two cars
Agents Note - The following information is provided as a guide and should be verified by a purchaser prior to exchange of contracts-
Council Tax Band: "D"
EPC Rating: "C"
Total Square Meters: Approximately 69.9
Total Square Feet: Approximately 752
This floorplan is an illustration only to show the layout of the accommodation. It is not necessarily to scale, nor may it depict accurately the location of baths/showers/basins/toilets or ovens/sink units (as applicable) in bath/shower rooms, or kitchens
