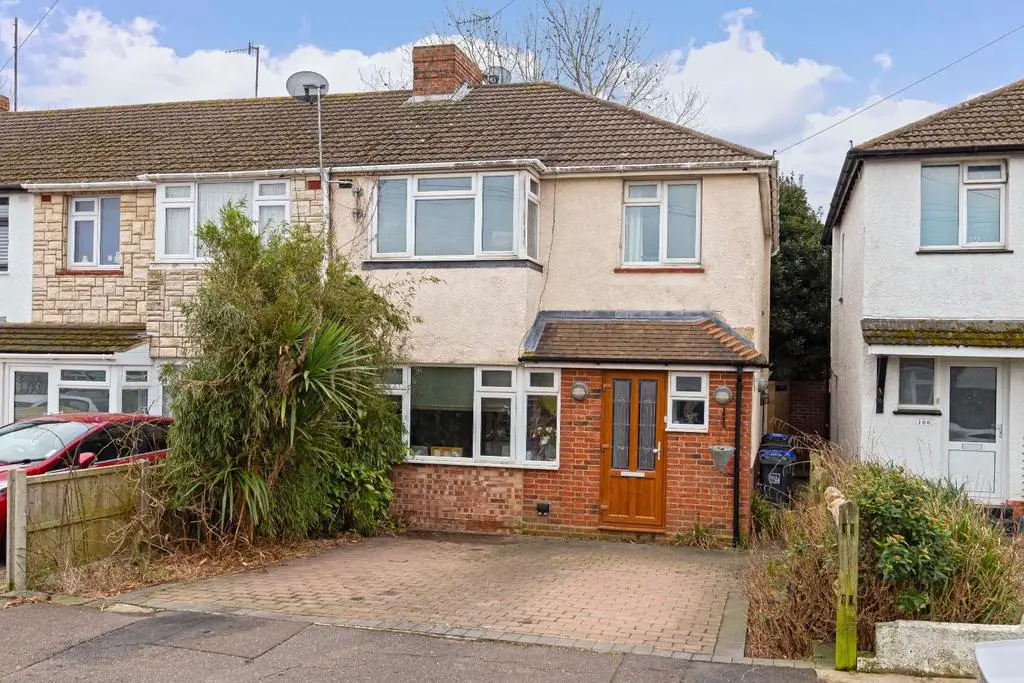
House For Sale £375,000
*GUIDE PRICE £375,000 - £400,000* We are delighted to present this spacious, semi-detached family home WITH BRICK BUILT GARDEN STUDIO, conveniently located within easy walking distance of Lancing Village Centre, mainline railway station and beach. The generous accommodation comprises: Entrance porch, entrance hall, impressive open plan kitchen/diner, living room, first floor landing, two double bedrooms, further single bedroom and modern bathroom. Outside, there is an attractive, South facing rear garden and off street parking for two vehicles. VIEWING HIGHLY RECOMMENDED!!
Entrance Porch - Double glazed window and front door, inner door to:
Entrance Hall - Downlighters, radiator, cupboard housing consumer unit, laminate flooring, understairs cupboard housing combination boiler.
Kitchen/Diner - 5.18m excluding recess x 3.61m (17' excluding rece - Coving, downlighters, double glazed windows and French Doors to rear. Fitted kitchen comprising: Range of fitted white high gloss wall and base level units, wood block work surfaces incorporating stainless steel one and a half bowl sink unit with mixer tap, space for range cooker with extractor hood over, integrated combi grill/microwave, integrated dishwasher and washing machine, space and plumbing for American style fridge/freezer.
Living Room - 4.47m x 3.66m (14'8" x 12') - Double glazed window to front, built in alcove cupboard and shelving, coving, downlighters.
First Floor Landing - Double glazed window to side, loft access, coving, downlighters.
Bedroom One - 4.47m x 3.05m (14'8" x 10') - Double glazed window to front, wardrobe, radiator.
Bedroom Two - 3.61m x 3.40m (11'10" x 11'2") - Double glazed window to rear, coving, radiator.
Bedroom Three - 2.39m x 1.98m (7'10" x 6'6") - Double glazed window to front, built in wardrobe, radiator.
Bathroom - Double glazed window to rear. Fitted suite comprising: P shaped bath with shower screen and rainfall shower, pedestal wash hand basin, close coupled WC, fully tiled walls, ladder radiator.
Outside -
South Facing Rear Garden - Patio, flower beds, various plants, shrubs & trees, timber shed, fence enclosed with side access.
Garden Studio - 4.67m x 3.00m (15'4" x 9'10") - Brick built. Double glazed window, power & light.
Storage Room - 3.25m x 1.70m (10'8" x 5'7) - Brick built. Power & light.
Parking - Block paved to front proving ample parking for two cars.
Entrance Porch - Double glazed window and front door, inner door to:
Entrance Hall - Downlighters, radiator, cupboard housing consumer unit, laminate flooring, understairs cupboard housing combination boiler.
Kitchen/Diner - 5.18m excluding recess x 3.61m (17' excluding rece - Coving, downlighters, double glazed windows and French Doors to rear. Fitted kitchen comprising: Range of fitted white high gloss wall and base level units, wood block work surfaces incorporating stainless steel one and a half bowl sink unit with mixer tap, space for range cooker with extractor hood over, integrated combi grill/microwave, integrated dishwasher and washing machine, space and plumbing for American style fridge/freezer.
Living Room - 4.47m x 3.66m (14'8" x 12') - Double glazed window to front, built in alcove cupboard and shelving, coving, downlighters.
First Floor Landing - Double glazed window to side, loft access, coving, downlighters.
Bedroom One - 4.47m x 3.05m (14'8" x 10') - Double glazed window to front, wardrobe, radiator.
Bedroom Two - 3.61m x 3.40m (11'10" x 11'2") - Double glazed window to rear, coving, radiator.
Bedroom Three - 2.39m x 1.98m (7'10" x 6'6") - Double glazed window to front, built in wardrobe, radiator.
Bathroom - Double glazed window to rear. Fitted suite comprising: P shaped bath with shower screen and rainfall shower, pedestal wash hand basin, close coupled WC, fully tiled walls, ladder radiator.
Outside -
South Facing Rear Garden - Patio, flower beds, various plants, shrubs & trees, timber shed, fence enclosed with side access.
Garden Studio - 4.67m x 3.00m (15'4" x 9'10") - Brick built. Double glazed window, power & light.
Storage Room - 3.25m x 1.70m (10'8" x 5'7) - Brick built. Power & light.
Parking - Block paved to front proving ample parking for two cars.