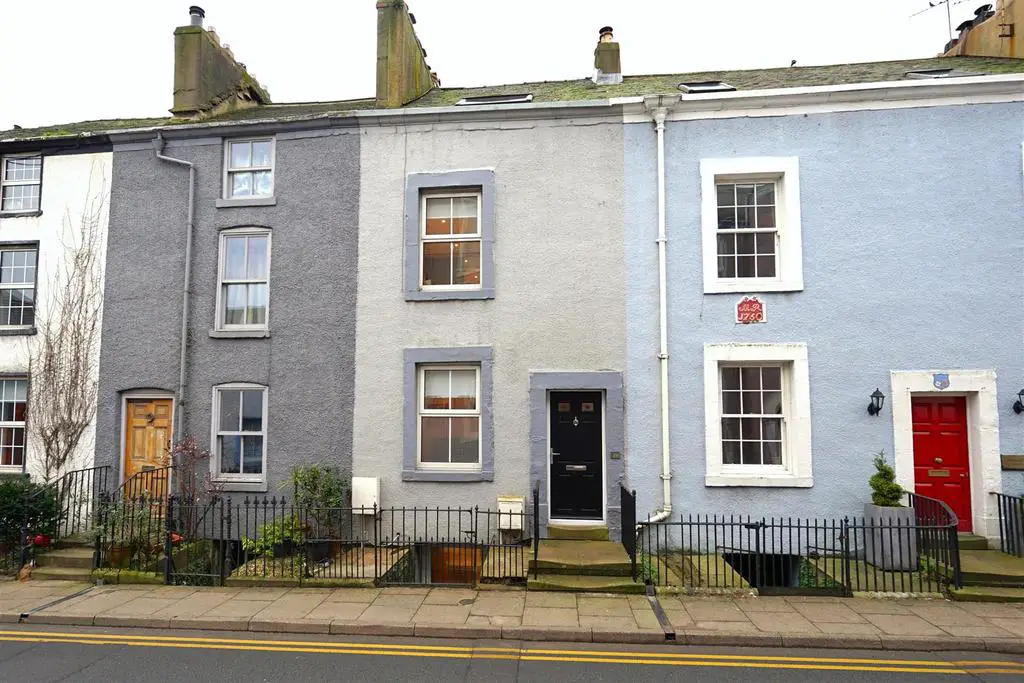
House For Sale £385,000
Don't miss this rare opportunity to own a spacious, character-filled townhouse in the heart of Ulverston. This single-fronted, double-backed property is not just deceptively large but also conveniently located close to the town centre and all its amenities - with the added benefit of a well sized rear courtyard enjoying a superb sun aspect. Internally, the property offers an open plan kitchen-living area with a breakfast bar, open plan reception-dining room, utility come study space, four double bedrooms, two three piece family bathrooms and a ground floor WC, all tied together with a sprinkling of original features throughout. Viewings are strongly recommended for this highly desirable property.
Living Room (First Floor) - 3.670 x 3.407 (12'0" x 11'2") -
Dining Room (First Floor) - 3.529 x 2.593 (11'6" x 8'6") -
Utility/Study (First Floor) - 3.375 x 2.043 (11'0" x 6'8") -
Kitchen-Living (Ground Floor) - 7.090 x 3.379 (23'3" x 11'1") -
Pantry (Ground Floor) - 3.290 x 2.079 (10'9" x 6'9") -
Wc (Ground Floor) - 1.167 x 0.742 (3'9" x 2'5") -
Family Bathroom (Second Floor) -
Bedroom One (Second Floor) - 3.715 x 3.514 (12'2" x 11'6") -
Bedroom Two (Second Floor) - 3.548 x 2.658 (11'7" x 8'8") -
Bedroom Three (Third Floor) - 3.739 x 3.439 (12'3" x 11'3") -
Bedroom Four (Third Floor) - 3.591 x 2.664 (11'9" x 8'8") -
Family Bathroom (Third Floor) - 3.475 x 1.789 (11'4" x 5'10") -
Living Room (First Floor) - 3.670 x 3.407 (12'0" x 11'2") -
Dining Room (First Floor) - 3.529 x 2.593 (11'6" x 8'6") -
Utility/Study (First Floor) - 3.375 x 2.043 (11'0" x 6'8") -
Kitchen-Living (Ground Floor) - 7.090 x 3.379 (23'3" x 11'1") -
Pantry (Ground Floor) - 3.290 x 2.079 (10'9" x 6'9") -
Wc (Ground Floor) - 1.167 x 0.742 (3'9" x 2'5") -
Family Bathroom (Second Floor) -
Bedroom One (Second Floor) - 3.715 x 3.514 (12'2" x 11'6") -
Bedroom Two (Second Floor) - 3.548 x 2.658 (11'7" x 8'8") -
Bedroom Three (Third Floor) - 3.739 x 3.439 (12'3" x 11'3") -
Bedroom Four (Third Floor) - 3.591 x 2.664 (11'9" x 8'8") -
Family Bathroom (Third Floor) - 3.475 x 1.789 (11'4" x 5'10") -
Houses For Sale Ainsworth Street
Houses For Sale Lower Brook Street
Houses For Sale Fountain Street
Houses For Sale Weint Little Union Street
Houses For Sale Well Street
Houses For Sale Union Place
Houses For Sale Union Street
Houses For Sale Wellhead
Houses For Sale Soutergate
Houses For Sale Mill Street
Houses For Sale Back Lane
Houses For Sale Market Street
Houses For Sale King Street
Houses For Sale Town Street
Houses For Sale Brogden Street
Houses For Sale Sea View
Houses For Sale Brewery Street
Houses For Sale Hart Street
Houses For Sale Tarn Side
Houses For Sale New Market Street
Houses For Sale Church Walk
Houses For Sale Lower Brook Street
Houses For Sale Fountain Street
Houses For Sale Weint Little Union Street
Houses For Sale Well Street
Houses For Sale Union Place
Houses For Sale Union Street
Houses For Sale Wellhead
Houses For Sale Soutergate
Houses For Sale Mill Street
Houses For Sale Back Lane
Houses For Sale Market Street
Houses For Sale King Street
Houses For Sale Town Street
Houses For Sale Brogden Street
Houses For Sale Sea View
Houses For Sale Brewery Street
Houses For Sale Hart Street
Houses For Sale Tarn Side
Houses For Sale New Market Street
Houses For Sale Church Walk
