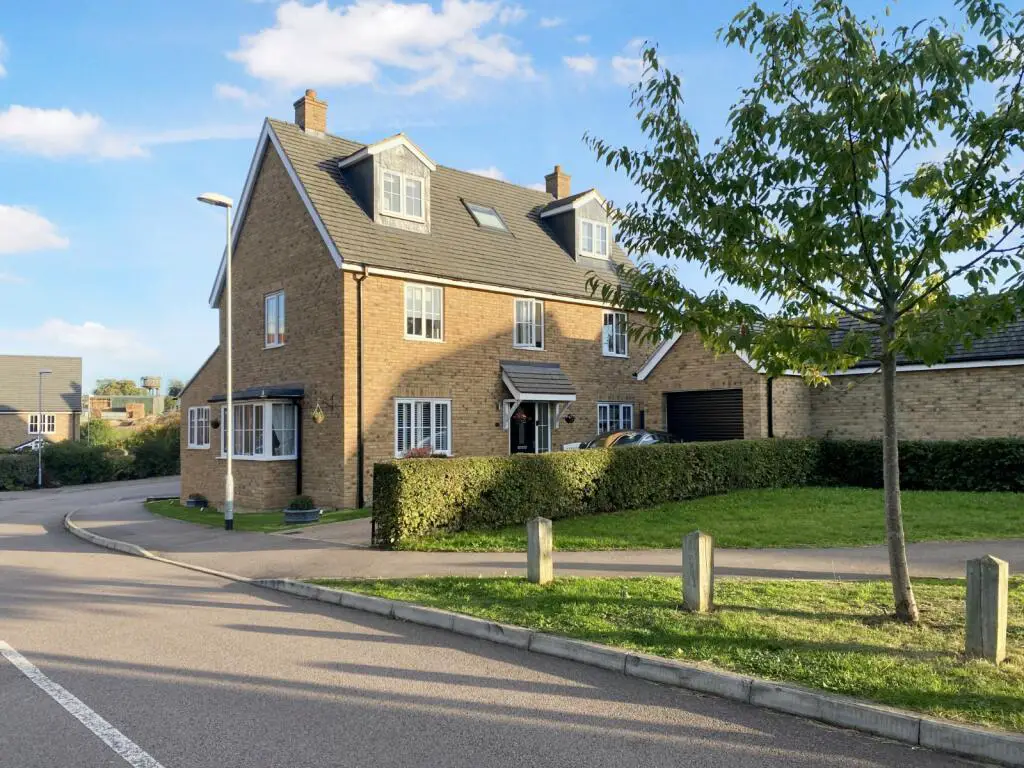
House For Sale £725,000
GUIDE PRICE £725,000 - £750,000 * Agent Hybrid is pleased to introduce to the market this immaculate, extended, move-in-ready, five/six-bedroom executive detached family home situated in the highly sought-after area of Poplars, Stevenage.
Agent Hybrid is pleased to introduce to the market this immaculate, extended, move-in-ready, five/six-bedroom executive detached family home situated in the highly sought-after area of Poplars, Stevenage. Positioned on a corner plot, this imposing residence offers convenient access for strolls and dog walks to the desirable village of Aston. Constructed by 'Hill' in 2014, following their 'homes for life' blueprint, and exclusively owned by the current occupants since its inception, the property has undergone thoughtful extensions to both the rear and the loft space, resulting in spacious living areas across three floors.
The accommodation comprises:
A welcoming entrance featuring with two storage cupboards and wide opening doors leading to a re-fitted downstairs WC and a generously sized lounge. The lounge boasts a bay window, half-height wainscoting, space for a log burner, and stylish Herringbone wooden flooring. A sliding pocket door reveals an additional reception room (extension) presently utilised as a dining room/playroom, showcasing a vaulted ceiling with Velux skylight windows.
A contemporary and re-fitted Kitchen/Breakfast Room with striking blue base units, matching wall paneling, contrasting white eye-level units, Quartz work tops and elegant gold accents on cupboard handles, sink, and swan tap. The room also features an island breakfast bar, integral oven, dishwasher, wine chiller, and washing machine.
Stairs lead to the first-floor landing, housing a modern family bathroom, four generously sized bedrooms (one currently serving as a home office), and a former master bedroom with a modern en-suite.
Further stairs ascend to the second-floor landing, a result of a loft conversion. This floor features an exclusive master suite, comprising a new master bedroom, a contemporary four-piece bathroom with a freestanding bath and walk-in shower, and a spacious walk-in dressing room/retreat that can alternatively be utilised as a sixth bedroom. You will also find two useful storage cupboards and storage to the roof eaves extending the length of the loft conversion.
Externally, the property offers a good-sized rear garden with a patio seating area, lawn, and a raised decking area. The front of the house features a single garage, presently used as a home gym, with boarded loft and lighting. A driveway accommodating at least two cars is located in front.
Viewing is highly recommended to fully appreciate the splendor of this spectacular home.
Dimensions - Entrance Hallway
Downstairs WC
Lounge 19'10 x 12'1 (excl bay)
Dining/Playroom 17'5 x 7'11
Kitchen/Breakfast Room 19'11 x 12'7
Bedroom 2: 13'1 x 10'7
En-Suite 6'9 x 5'7
Bedroom 3: 12'9 x 12'3
Bedroom 4: 12'6 x 6'9
Bedroom 5/Office 9'3 x 9'0
Family Bathroom 6'9 x 6'6
Master Bedroom 16'8 x 10'0
Master Bathroom 11'5 x 7'2
Dressing Room/Retreat/Bed 6: 16'8 x 7'9 (excl robes)
Agent Hybrid is pleased to introduce to the market this immaculate, extended, move-in-ready, five/six-bedroom executive detached family home situated in the highly sought-after area of Poplars, Stevenage. Positioned on a corner plot, this imposing residence offers convenient access for strolls and dog walks to the desirable village of Aston. Constructed by 'Hill' in 2014, following their 'homes for life' blueprint, and exclusively owned by the current occupants since its inception, the property has undergone thoughtful extensions to both the rear and the loft space, resulting in spacious living areas across three floors.
The accommodation comprises:
A welcoming entrance featuring with two storage cupboards and wide opening doors leading to a re-fitted downstairs WC and a generously sized lounge. The lounge boasts a bay window, half-height wainscoting, space for a log burner, and stylish Herringbone wooden flooring. A sliding pocket door reveals an additional reception room (extension) presently utilised as a dining room/playroom, showcasing a vaulted ceiling with Velux skylight windows.
A contemporary and re-fitted Kitchen/Breakfast Room with striking blue base units, matching wall paneling, contrasting white eye-level units, Quartz work tops and elegant gold accents on cupboard handles, sink, and swan tap. The room also features an island breakfast bar, integral oven, dishwasher, wine chiller, and washing machine.
Stairs lead to the first-floor landing, housing a modern family bathroom, four generously sized bedrooms (one currently serving as a home office), and a former master bedroom with a modern en-suite.
Further stairs ascend to the second-floor landing, a result of a loft conversion. This floor features an exclusive master suite, comprising a new master bedroom, a contemporary four-piece bathroom with a freestanding bath and walk-in shower, and a spacious walk-in dressing room/retreat that can alternatively be utilised as a sixth bedroom. You will also find two useful storage cupboards and storage to the roof eaves extending the length of the loft conversion.
Externally, the property offers a good-sized rear garden with a patio seating area, lawn, and a raised decking area. The front of the house features a single garage, presently used as a home gym, with boarded loft and lighting. A driveway accommodating at least two cars is located in front.
Viewing is highly recommended to fully appreciate the splendor of this spectacular home.
Dimensions - Entrance Hallway
Downstairs WC
Lounge 19'10 x 12'1 (excl bay)
Dining/Playroom 17'5 x 7'11
Kitchen/Breakfast Room 19'11 x 12'7
Bedroom 2: 13'1 x 10'7
En-Suite 6'9 x 5'7
Bedroom 3: 12'9 x 12'3
Bedroom 4: 12'6 x 6'9
Bedroom 5/Office 9'3 x 9'0
Family Bathroom 6'9 x 6'6
Master Bedroom 16'8 x 10'0
Master Bathroom 11'5 x 7'2
Dressing Room/Retreat/Bed 6: 16'8 x 7'9 (excl robes)
