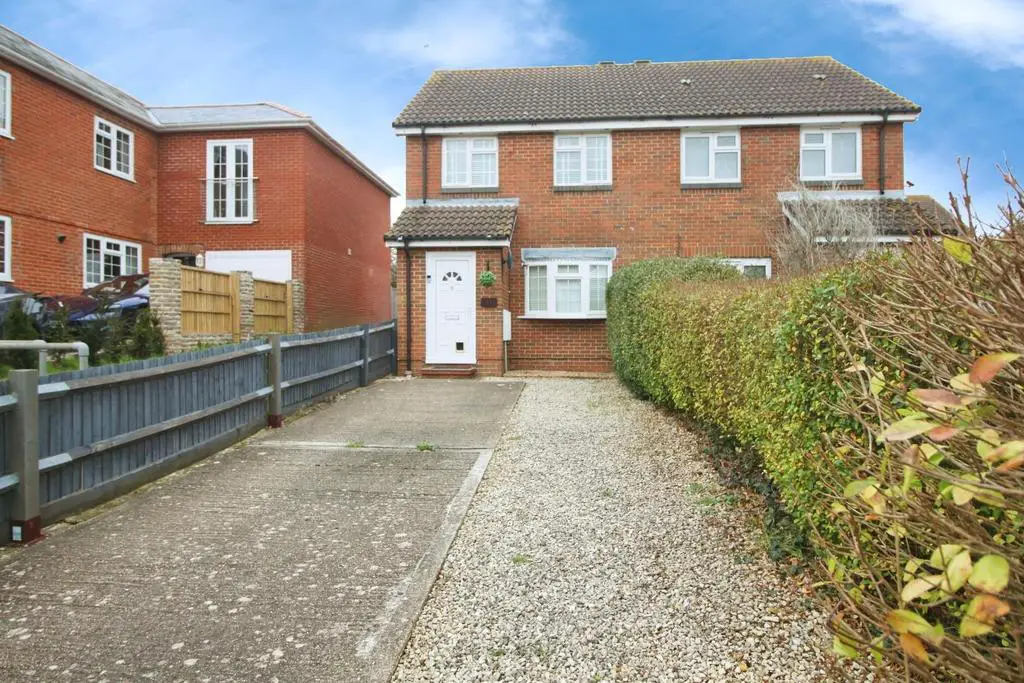
House For Sale £290,000
A great first time buyer opportunity to purchase this immaculately presented two bedroom semi detached property ideally situated in the heart of Netley village. The property comprises living room, modern fitted kitchen/diner, two double bedrooms and bathroom. Further features include off road parking for two/three vehicles and a low maintenance rear garden and easy access to shops and amenities.
Front Approach - To the front of the property is a driveway providing off road parking for at least two/three vehicles, wooden panelled fence and hedge to sides.
Porch - Radiator, ceramic tiled flooring, wall mounted fuse box, door to:
Living Room - 4.57m x 3.96m (15' x 13') - Double glazed bay window to front aspect, radiator, ceramic tiled flooring, TV point, coving to ceiling with spotlighting, stairs to first floor with under-stairs storage cupboard, glass panel door to:
Kitchen/Breakfast Room - 4.57m x 2.87m (15' x 9'5") - Refitted with a matching range of base and eye level units with underlighting, and drawers with worktop space over, matching breakfast bar, stainless steel sink unit with single drainer and mixer tap over, plumbing for washing machine, space for fridge/freezer, space and plumbing for slimline dishwasher, built-in electric oven, four ring gas hob with extractor hood over, smooth ceiling with spotlights, radiator, ceramic tiled flooring, double glazed window to rear aspect, double glazed French doors to garden.
First Floor Landing - Double glazed window to side aspect, fitted carpet, coving to ceiling, access to loft via hatch, door to built in storage cupboard, doors to:
Master Bedroom - 4.57m max x 3.00m (15' max x 9'10") - Two double glazed windows to front aspect, radiator, fitted carpet, ceiling spotlights, over stairs storage cupboard.
Bedroom 2 - 3.84m x 2.92m max (12'7" x 9'6" max) - Double glazed window to rear aspect, radiator, ceiling spotlights, fitted carpet.
Bathroom - Fitted with three piece white suite comprising panelled bath with electric shower over and glass screen, inset wash hand basin in vanity unit with cupboards under and close coupled WC, heated towel rail, opaque double glazed window to rear aspect, tiling to principal areas, tiled flooring, coving to ceiling with spotlights.
Outside - Rear garden enclosed by wooden panelled fence to rear and sides, lower paved patio area with brick wall with inset planted beds, steps leading to gravelled area and timber decking with summerhouse, side gated access.
Front Approach - To the front of the property is a driveway providing off road parking for at least two/three vehicles, wooden panelled fence and hedge to sides.
Porch - Radiator, ceramic tiled flooring, wall mounted fuse box, door to:
Living Room - 4.57m x 3.96m (15' x 13') - Double glazed bay window to front aspect, radiator, ceramic tiled flooring, TV point, coving to ceiling with spotlighting, stairs to first floor with under-stairs storage cupboard, glass panel door to:
Kitchen/Breakfast Room - 4.57m x 2.87m (15' x 9'5") - Refitted with a matching range of base and eye level units with underlighting, and drawers with worktop space over, matching breakfast bar, stainless steel sink unit with single drainer and mixer tap over, plumbing for washing machine, space for fridge/freezer, space and plumbing for slimline dishwasher, built-in electric oven, four ring gas hob with extractor hood over, smooth ceiling with spotlights, radiator, ceramic tiled flooring, double glazed window to rear aspect, double glazed French doors to garden.
First Floor Landing - Double glazed window to side aspect, fitted carpet, coving to ceiling, access to loft via hatch, door to built in storage cupboard, doors to:
Master Bedroom - 4.57m max x 3.00m (15' max x 9'10") - Two double glazed windows to front aspect, radiator, fitted carpet, ceiling spotlights, over stairs storage cupboard.
Bedroom 2 - 3.84m x 2.92m max (12'7" x 9'6" max) - Double glazed window to rear aspect, radiator, ceiling spotlights, fitted carpet.
Bathroom - Fitted with three piece white suite comprising panelled bath with electric shower over and glass screen, inset wash hand basin in vanity unit with cupboards under and close coupled WC, heated towel rail, opaque double glazed window to rear aspect, tiling to principal areas, tiled flooring, coving to ceiling with spotlights.
Outside - Rear garden enclosed by wooden panelled fence to rear and sides, lower paved patio area with brick wall with inset planted beds, steps leading to gravelled area and timber decking with summerhouse, side gated access.
Houses For Sale Wykeham Close
Houses For Sale Garfield Road
Houses For Sale Winchester Close
Houses For Sale Chamberlayne Road
Houses For Sale Beach Lane
Houses For Sale Victoria Road
Houses For Sale New Road
Houses For Sale Priory Road
Houses For Sale Holmes Close
Houses For Sale Grange Road
Houses For Sale York Road
Houses For Sale Wykeham Road
Houses For Sale Manchester Road
Houses For Sale Garfield Road
Houses For Sale Winchester Close
Houses For Sale Chamberlayne Road
Houses For Sale Beach Lane
Houses For Sale Victoria Road
Houses For Sale New Road
Houses For Sale Priory Road
Houses For Sale Holmes Close
Houses For Sale Grange Road
Houses For Sale York Road
Houses For Sale Wykeham Road
Houses For Sale Manchester Road