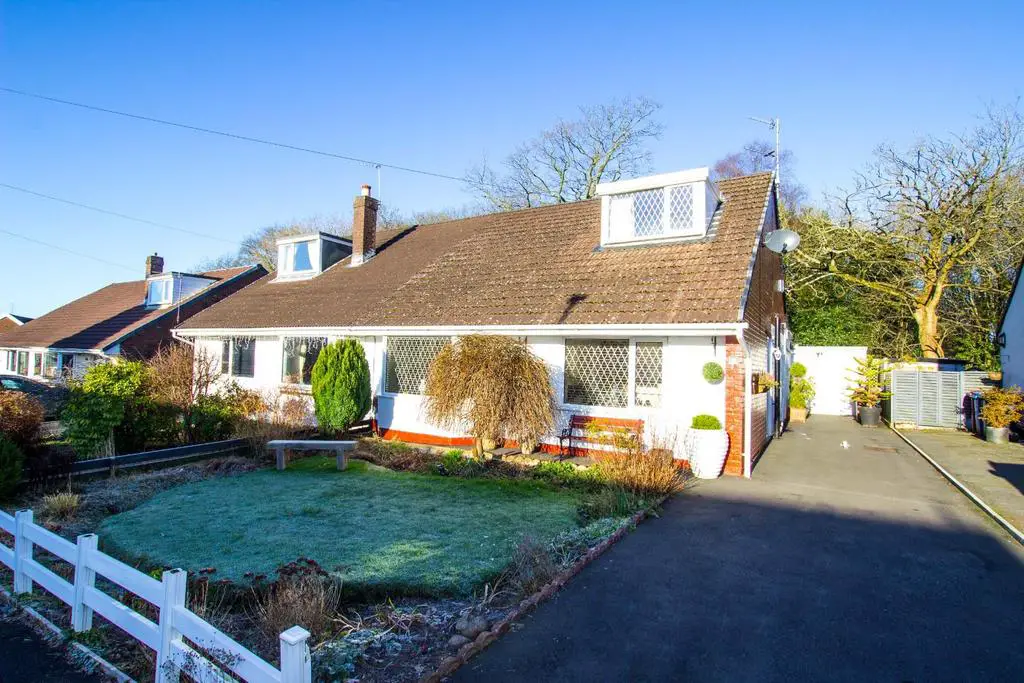
House For Sale £235,000
SEMI DETACHED - THREE BEDROOMS - SPACIOUS LOUNGE - DINING KITCHEN - LANDSCAPED GARDEN - DRIVE & GARAGE - LOWER DARWEN
We welcome a beautiful home to the market. This semi detached property has a lovely feel throughout with an eye-catching garden to the rear overlooking woodland.
The property comprises; vestibule, hall, open plan lounge & dining area, fully fitted dining kitchen, modern three piece shower room and a ground floor bedroom/sitting room with French doors opening onto the rear garden. To the first floor there are two double bedrooms off a well presented landing which benefits from a custom built display/storage unit with shelves and cupboards. The main bedroom comes with a bank of fitted wardrobes. In the rear bedroom there is a cupboard opening into additional eaves storage.
Outside the property has some excellent garden space. To the rear there is a split level garden benefiting from both lawn and a large decked area that overlooks woodland, making this a pleasant spot to sit and watch the wildlife. To the front is a lawned garden and borders with a variety of plants and shrubs and a double length driveway running alongside the house providing plenty of parking. In addition there is a single detached garage equipped with power.
Kingsway is in the area of Milking Lane, a highly thought of location with access to good schools, motorway links and amenities.
OUR THOUGHTS - 'An extremely versatile layout makes this property ideal for couples and families alike. We are sure the property will impress. Houses of this quality do not hang around so don't miss out!
Vestibule -
Hallway -
Lounge & Dining Area - 6.86m x 4.85m (22'6" x 15'11" ) - 15'11" length into the bay window
Shower Room - 2.29m x 1.91m (7'6" x 6'3") -
Dining Kitchen - 4.37m x 3.33m (14'4" x 10'11") -
Landing - 3.07m x 2.36m (10'1" x 7'9") -
Bedroom One - 4.88m x 3.33m (16'0" x 10'11") -
Bedroom Two - 3.33m x 2.36m (10'11" x 7'9") -
Ground Floor Bed/2nd Lounge - 4.57m x 3.35m (15'0" x 11'0") -
We welcome a beautiful home to the market. This semi detached property has a lovely feel throughout with an eye-catching garden to the rear overlooking woodland.
The property comprises; vestibule, hall, open plan lounge & dining area, fully fitted dining kitchen, modern three piece shower room and a ground floor bedroom/sitting room with French doors opening onto the rear garden. To the first floor there are two double bedrooms off a well presented landing which benefits from a custom built display/storage unit with shelves and cupboards. The main bedroom comes with a bank of fitted wardrobes. In the rear bedroom there is a cupboard opening into additional eaves storage.
Outside the property has some excellent garden space. To the rear there is a split level garden benefiting from both lawn and a large decked area that overlooks woodland, making this a pleasant spot to sit and watch the wildlife. To the front is a lawned garden and borders with a variety of plants and shrubs and a double length driveway running alongside the house providing plenty of parking. In addition there is a single detached garage equipped with power.
Kingsway is in the area of Milking Lane, a highly thought of location with access to good schools, motorway links and amenities.
OUR THOUGHTS - 'An extremely versatile layout makes this property ideal for couples and families alike. We are sure the property will impress. Houses of this quality do not hang around so don't miss out!
Vestibule -
Hallway -
Lounge & Dining Area - 6.86m x 4.85m (22'6" x 15'11" ) - 15'11" length into the bay window
Shower Room - 2.29m x 1.91m (7'6" x 6'3") -
Dining Kitchen - 4.37m x 3.33m (14'4" x 10'11") -
Landing - 3.07m x 2.36m (10'1" x 7'9") -
Bedroom One - 4.88m x 3.33m (16'0" x 10'11") -
Bedroom Two - 3.33m x 2.36m (10'11" x 7'9") -
Ground Floor Bed/2nd Lounge - 4.57m x 3.35m (15'0" x 11'0") -