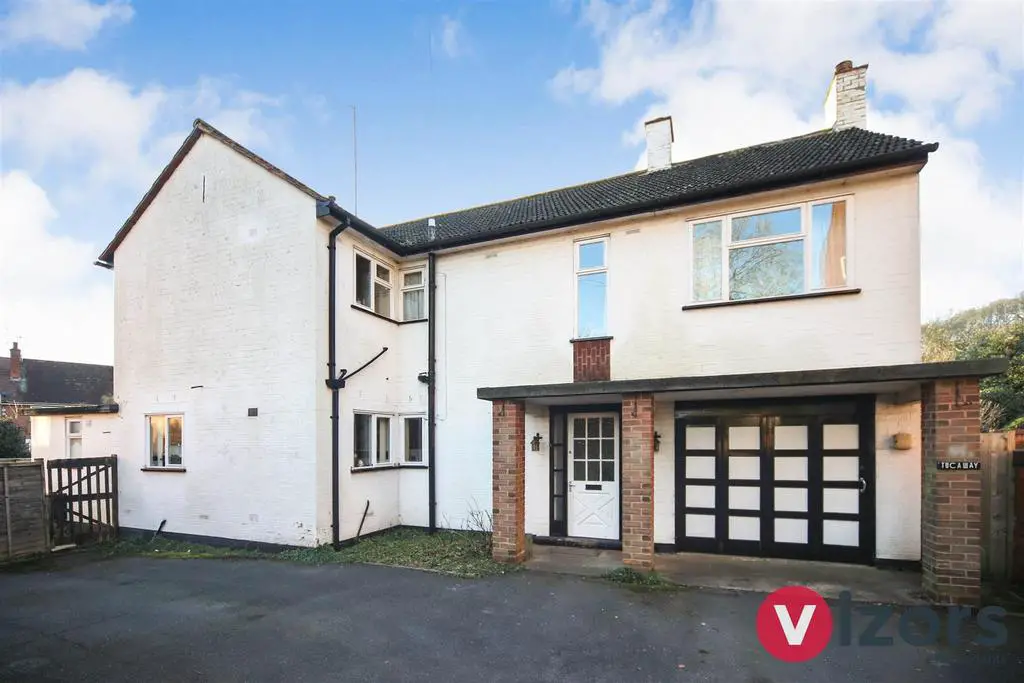
House For Sale £400,000
A fantastic opportunity to purchase an incredible spacious, four bedroom, detached home on an extensive plot situated on the Bromsgrove Road in Redditch.
The property is approached from a driveway leading to the house which is set back from the road. The ground floor of the property offers an entrance lobby with storage cupboard, hallway, living room, dining room, breakfast kitchen, guest WC and a pantry/store. To the first floor is a landing leading to the first large double bedroom with built in wardrobe space, a further two good size double bedrooms and a fourth bedroom which has potential to be a small double, their is also a bathroom with separate WC and some storage cupboards on the landing. The property does require modernsising throughout and offers excellent potential with the space on offer.
To the rear of the property is an extensive, wrap around garden which must be seen to appreciate the full size of outdoor space on offer. The current owners have a garden room/potting room and have a vegetable patch, patio area and lawn space. At the front of the property is a garage. This property MUST be seen to appreciate all it has to offer.
EPC - awaited
Council Tax Band - E
Tenure - Freehold (subject to solicitor confirmation)
Approach - The property is approached via a driveway which leads to the front of the house
Living Room - 4.40 max x 3.80 max (14'5" max x 12'5" max ) - With doors into the Dining Room and fireplace feature
Dining Room - 4.40 max x 3.80 max (14'5" max x 12'5" max ) - With access doors into the Living room and doors into the rear garden
Kitchen - 4.60 max x 3.70 max (15'1" max x 12'1" max ) - With storage cupboards and access into the rear porch which gives access into the guest WC and pantry
Guest Wc - With WC only
Bedroom One - 4.40 max x 4.30 max (14'5" max x 14'1" max ) - A large double bedroom with built in storage cupboard
Bedroom Two - 4.30 max x 3.90 max (14'1" max x 12'9" max ) - A further double bedroom
Bedroom Three - 7.00 max x 2.60 max (22'11" max x 8'6" max ) - A double bedroom with dual aspect windows
Bathroom - 2.00 max x 2.00 max (6'6" max x 6'6" max ) - With basin & bath
Upstairs Wc - With WC only
Conservatory/Sun Room - 3.00 max x 2.30 max (9'10" max x 7'6" max ) - Accessed from the rear garden
Garage - 6.30 max x 2.80 max (20'8" max x 9'2" max ) - With opening door to the front
Garden - A large, wrap around garden with patio space, lawn area and many shrubs. bushes and tree's.
The property is approached from a driveway leading to the house which is set back from the road. The ground floor of the property offers an entrance lobby with storage cupboard, hallway, living room, dining room, breakfast kitchen, guest WC and a pantry/store. To the first floor is a landing leading to the first large double bedroom with built in wardrobe space, a further two good size double bedrooms and a fourth bedroom which has potential to be a small double, their is also a bathroom with separate WC and some storage cupboards on the landing. The property does require modernsising throughout and offers excellent potential with the space on offer.
To the rear of the property is an extensive, wrap around garden which must be seen to appreciate the full size of outdoor space on offer. The current owners have a garden room/potting room and have a vegetable patch, patio area and lawn space. At the front of the property is a garage. This property MUST be seen to appreciate all it has to offer.
EPC - awaited
Council Tax Band - E
Tenure - Freehold (subject to solicitor confirmation)
Approach - The property is approached via a driveway which leads to the front of the house
Living Room - 4.40 max x 3.80 max (14'5" max x 12'5" max ) - With doors into the Dining Room and fireplace feature
Dining Room - 4.40 max x 3.80 max (14'5" max x 12'5" max ) - With access doors into the Living room and doors into the rear garden
Kitchen - 4.60 max x 3.70 max (15'1" max x 12'1" max ) - With storage cupboards and access into the rear porch which gives access into the guest WC and pantry
Guest Wc - With WC only
Bedroom One - 4.40 max x 4.30 max (14'5" max x 14'1" max ) - A large double bedroom with built in storage cupboard
Bedroom Two - 4.30 max x 3.90 max (14'1" max x 12'9" max ) - A further double bedroom
Bedroom Three - 7.00 max x 2.60 max (22'11" max x 8'6" max ) - A double bedroom with dual aspect windows
Bathroom - 2.00 max x 2.00 max (6'6" max x 6'6" max ) - With basin & bath
Upstairs Wc - With WC only
Conservatory/Sun Room - 3.00 max x 2.30 max (9'10" max x 7'6" max ) - Accessed from the rear garden
Garage - 6.30 max x 2.80 max (20'8" max x 9'2" max ) - With opening door to the front
Garden - A large, wrap around garden with patio space, lawn area and many shrubs. bushes and tree's.
