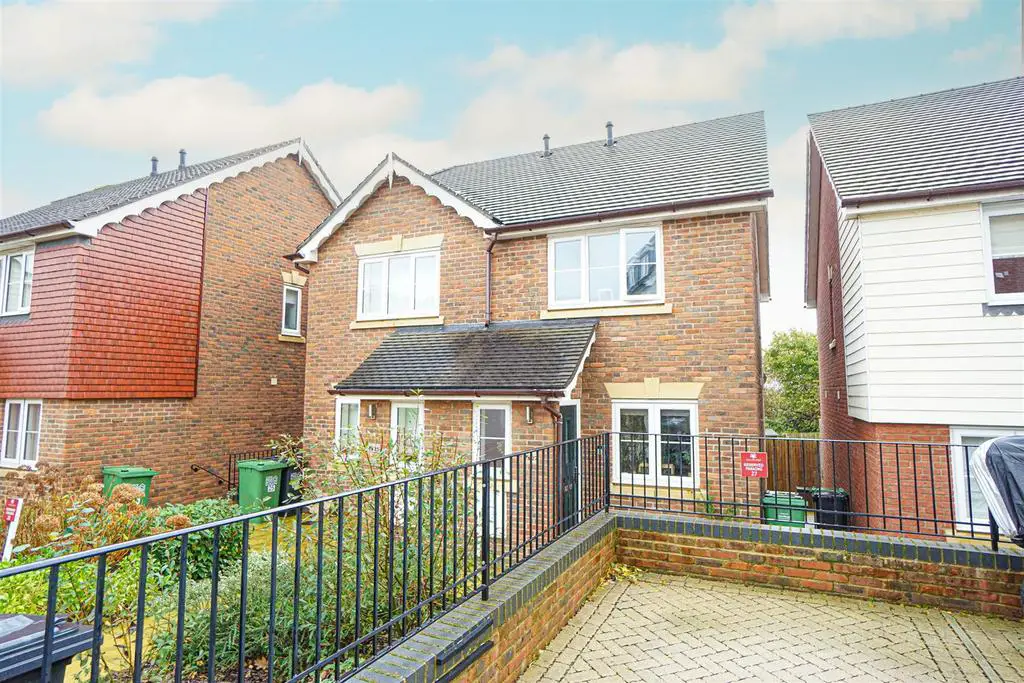
House For Sale £280,000
PCM Estate Agents are delighted to present to the market a unique opportunity to secure this MODERN SEMI DETACHED TWO BEDROOMED FAMILY HOME tucked away in this quiet cul-de-sac location on this development built in approximately 2017-2018.
Accommodation is arranged over two floors comprising an entrance hall, OPEN PLAN LOUNGE-DINING ROOM-KITCHEN, downstairs wc, upstairs landing, TWO BEDROOMS and a bathroom. The property has a GOOD SIZED GARDEN and ALLOCATED PARKING. The property was constructed by Park Lane property group and is built to a HIGH SPECIFICATION with benefits including gas fired central heating and double glazing.
Please call the owners agents now to book your viewing to avoid disappointment.
Composite Double Glazed Front Door - Leading to;
Entrance Hall - Space for hanging coats and storing shoes, double glazed window to front aspect down lights, door opening to;
Living Room - 3.99m x 3.38m (13'1 x 11'1) - Inset down lights, television point, radiator, telephone point, smoke alarm, double glazed window to front aspect, open plan to;
Kithen-Dining Room - 4.06m x 3.45m narrowing to 2.36m (13'4 x 11'4 narr - Stairs rising to upper floor accommodation, tiled flooring, radiator, down lights, smoke alarm, fitted with a range of eye and base level cupboards and drawers with work surfaces over, four ring electric hob with oven below and extractor over, inset drainer. sink unit with mixer tap, integrated appliances include dishwasher and washer/ dryer, space for tall fridge freezer, double glazed window to rear aspect with views over the garden, double opening doors to;
Downstairs Wc - Dual flush low level wc, vanity enclosed wash hand basin with mixer tap, storage set beneath and tiled splashback, wall mounted mirror, tiled flooring, extractor for ventilation, down lights.
First Floor Landing - Light tunnel allowing for light to stream into the landing space, smoke alarm, airing cupboard housing wall mounted boiler and shelving, door to;
Master Bedroom - 3.35m x 3.18m (11' x 10'5) - Radiator, built in wardrobes with sliding doors, double glazed window to front aspect.
Bedroom Two - 3.35m x 3.05m (11' x 10') - Radiator, loft hatch providing access to loft space being boarded, window to rear aspect having views over the garden and far reaching views to sea,
Bathroom - Bath with mixer tap and shower attachment, glass shower screen, dual flush low lecvel wc, vanity enclosed wash hand basin with storage set beneath and tiled splashback, wall mounted mirror, shaver point, chrome ladder style heated towel rail, part tiled walls, down lights, extractor for ventilation, double glazed opaque glass window to side aspect.
Rear Garden - Decked patio abutting the property with a few steps down onto an area mainly laid to lawn with gated side access.
Outside- Front - Block paved drive providing off road parking.
Accommodation is arranged over two floors comprising an entrance hall, OPEN PLAN LOUNGE-DINING ROOM-KITCHEN, downstairs wc, upstairs landing, TWO BEDROOMS and a bathroom. The property has a GOOD SIZED GARDEN and ALLOCATED PARKING. The property was constructed by Park Lane property group and is built to a HIGH SPECIFICATION with benefits including gas fired central heating and double glazing.
Please call the owners agents now to book your viewing to avoid disappointment.
Composite Double Glazed Front Door - Leading to;
Entrance Hall - Space for hanging coats and storing shoes, double glazed window to front aspect down lights, door opening to;
Living Room - 3.99m x 3.38m (13'1 x 11'1) - Inset down lights, television point, radiator, telephone point, smoke alarm, double glazed window to front aspect, open plan to;
Kithen-Dining Room - 4.06m x 3.45m narrowing to 2.36m (13'4 x 11'4 narr - Stairs rising to upper floor accommodation, tiled flooring, radiator, down lights, smoke alarm, fitted with a range of eye and base level cupboards and drawers with work surfaces over, four ring electric hob with oven below and extractor over, inset drainer. sink unit with mixer tap, integrated appliances include dishwasher and washer/ dryer, space for tall fridge freezer, double glazed window to rear aspect with views over the garden, double opening doors to;
Downstairs Wc - Dual flush low level wc, vanity enclosed wash hand basin with mixer tap, storage set beneath and tiled splashback, wall mounted mirror, tiled flooring, extractor for ventilation, down lights.
First Floor Landing - Light tunnel allowing for light to stream into the landing space, smoke alarm, airing cupboard housing wall mounted boiler and shelving, door to;
Master Bedroom - 3.35m x 3.18m (11' x 10'5) - Radiator, built in wardrobes with sliding doors, double glazed window to front aspect.
Bedroom Two - 3.35m x 3.05m (11' x 10') - Radiator, loft hatch providing access to loft space being boarded, window to rear aspect having views over the garden and far reaching views to sea,
Bathroom - Bath with mixer tap and shower attachment, glass shower screen, dual flush low lecvel wc, vanity enclosed wash hand basin with storage set beneath and tiled splashback, wall mounted mirror, shaver point, chrome ladder style heated towel rail, part tiled walls, down lights, extractor for ventilation, double glazed opaque glass window to side aspect.
Rear Garden - Decked patio abutting the property with a few steps down onto an area mainly laid to lawn with gated side access.
Outside- Front - Block paved drive providing off road parking.
