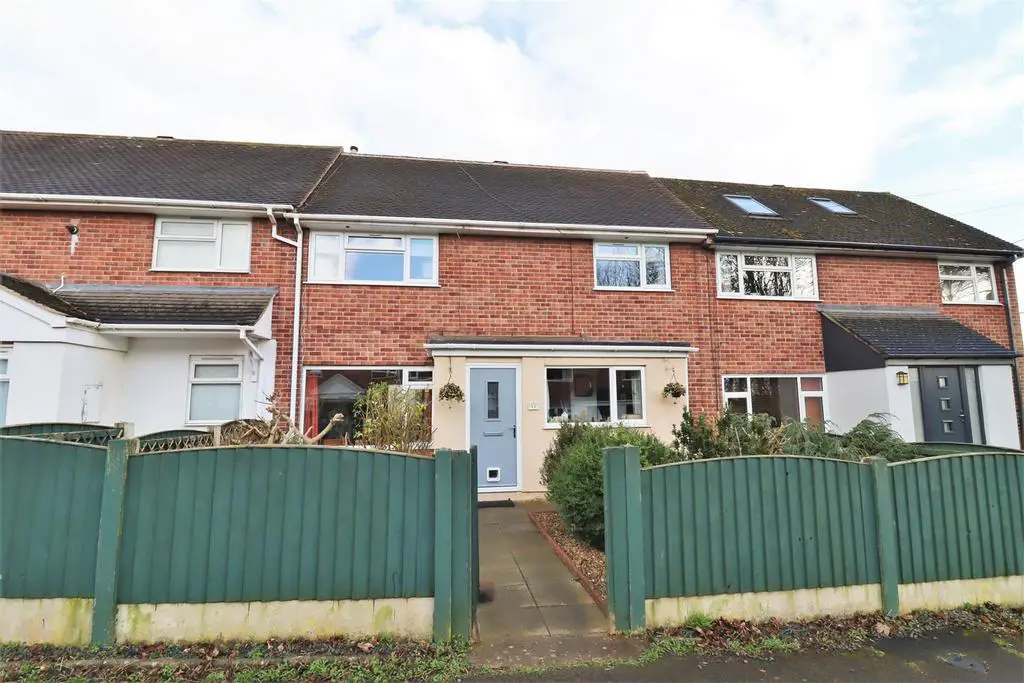
House For Sale £170,000
We here at Stephenson Browne are delighted to present to the market this stunning mid mews property which will certainly delight any potential purchaser, it is immaculate throughout and is sure to be snapped up quickly so please book an early viewing. The property boasts excellent size rooms, invaluable off road parking to the rear for two cars and has a stunning Indian stone patio garden which enjoys a good degree of privacy allowing you to enjoy outdoor living all year round providing a great space for entertaining friends and family. This home is sure to impress any discerning purchaser and is a truly wonderful home not to be missed! The property is located in the heart of Madeley Heath which has a range of local facilities and there is a lovely recreations park within walking distance alongside a primary school making this a most popular area to live. Ideal for all age groups this home features a large dual aspect bright and contemporary lounge. The breakfast kitchen is sure to delight and has a range of fitted units with ample space for a table if required. On the first floor there are three generous size bedrooms and a lovely modern bathroom with separate W.C. Externally, the property stands within lovely landscaped gardens and to the rear most aspect there is a gravel area incorporating two parking spaces. Ring us today to secure your viewing.
Entrance Hall - Composite entrance door. Double glazed window. Wooden style flooring.
Lounge Diner - 5.880m x 4.090m (19'3" x 13'5") - Double glazed window to the front and sliding patio doors to the rear. Adam style fire surround housing a living flame gas fire as fitted. Wooden style flooring. Space for a dining table and chairs if required. TV point. Radiator. Coving to ceiling.
Breakfast Kitchen - 3.292m x 3.145m plus 2.333m x 2.216m (10'9" x 10'3 - Double glazed window to the front and rear. Double glazed door to the garden. Range of fitted units comprising a single drainer sink unit with work surfaces adjacent. Base units under with cupboards and drawers. Wall mounted cabinets over. Gas cooker point. Complementary tiling. Plumbing for a washing machine and dishwasher. Space for a tumble dryer. Concealed wall mounted combination boiler. Space for a fridge. Space for a breakfast table and chairs. Built in under stairs store.
Stairs To First Floor - Landing with access to loft space.
Bedroom One - 4.076m x 3.192m (13'4" x 10'5") - Double glazed window. Radiator. Coving to ceiling.
Bedroom Two - 4.077m x 2.339m (13'4" x 7'8") - Double glazed window. Radiator. Wooden style flooring.
Bedroom Three - 3.201m x 2.336m (10'6" x 7'7") - Double glazed window. Radiator.
Bathroom - Modesty double glazed window. Suite comprising a panel bath. Corner shower enclosure with wall mounted shower as fitted. Pedestal wash hand basin. Complementary tiling. Heating towel rail.
W.C. - Modesty double glazed window. Low level W.C.
Externally - The property occupies a prime position with lovely gardens to the front and rear alongside a further gravel area providing two parking spaces.
Allocated Parking - Located to the rear of the property.
Tenure - We understand from the vendor that the property is freehold. We would however recommend that your solicitor check the tenure prior to exchange of contracts.
Need To Sell? - For a FREE valuation please call or e-mail and we will be happy to assist.
Council Tax - Band B
Entrance Hall - Composite entrance door. Double glazed window. Wooden style flooring.
Lounge Diner - 5.880m x 4.090m (19'3" x 13'5") - Double glazed window to the front and sliding patio doors to the rear. Adam style fire surround housing a living flame gas fire as fitted. Wooden style flooring. Space for a dining table and chairs if required. TV point. Radiator. Coving to ceiling.
Breakfast Kitchen - 3.292m x 3.145m plus 2.333m x 2.216m (10'9" x 10'3 - Double glazed window to the front and rear. Double glazed door to the garden. Range of fitted units comprising a single drainer sink unit with work surfaces adjacent. Base units under with cupboards and drawers. Wall mounted cabinets over. Gas cooker point. Complementary tiling. Plumbing for a washing machine and dishwasher. Space for a tumble dryer. Concealed wall mounted combination boiler. Space for a fridge. Space for a breakfast table and chairs. Built in under stairs store.
Stairs To First Floor - Landing with access to loft space.
Bedroom One - 4.076m x 3.192m (13'4" x 10'5") - Double glazed window. Radiator. Coving to ceiling.
Bedroom Two - 4.077m x 2.339m (13'4" x 7'8") - Double glazed window. Radiator. Wooden style flooring.
Bedroom Three - 3.201m x 2.336m (10'6" x 7'7") - Double glazed window. Radiator.
Bathroom - Modesty double glazed window. Suite comprising a panel bath. Corner shower enclosure with wall mounted shower as fitted. Pedestal wash hand basin. Complementary tiling. Heating towel rail.
W.C. - Modesty double glazed window. Low level W.C.
Externally - The property occupies a prime position with lovely gardens to the front and rear alongside a further gravel area providing two parking spaces.
Allocated Parking - Located to the rear of the property.
Tenure - We understand from the vendor that the property is freehold. We would however recommend that your solicitor check the tenure prior to exchange of contracts.
Need To Sell? - For a FREE valuation please call or e-mail and we will be happy to assist.
Council Tax - Band B