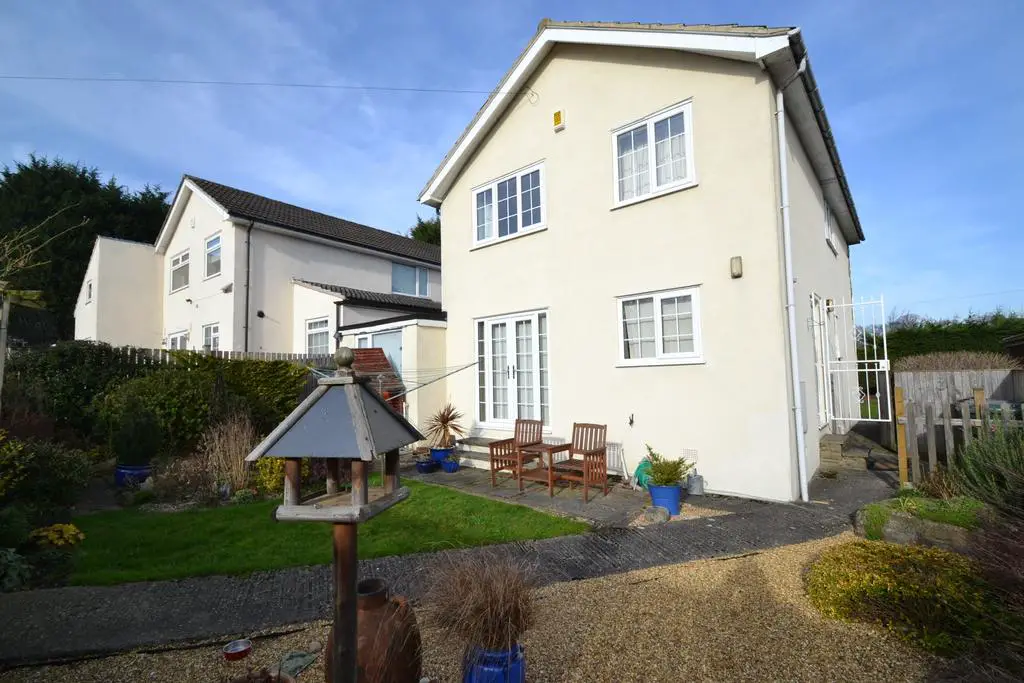
House For Sale £299,950
WELL PRESENTED 4 BEDROOM DETACHED PROPERTY SET IN THIS SMALL ENCLAVE CUL-DE-SAC OF JUST THREE SIMILAR STYLE PROPERTIES * BUILT CIRCA 1975 * 2 RECEPTION ROOMS * FITTED KITCHEN IN MODERN OAK * DOWNSTAIRS CLOAKS WC * UPSTAIRS ARE 4 BEDROOMS * FAMILY BATHROOM * MODERN PROFILE UPVC DG WINDOWS AND COMPOSITE DOORS * CH BOILER * ALARMED * DRIVE AND ATTACHED SINGLE GARAGE * FRONT & REAR LEVEL GARDENS * OFFERS A YOUNG FAMILY A HOME CLOSE TO THE VILLAGE AMENITIES AND LOCAL SCHOOLS * GOOD LINKS TO LEEDS * NO CHAIN SALE *
Here we have a well presented 4 bedroom detached situated in this small enclave cul-de-sac of only three similar style properties built circa 1975. The property comprises, hallway, cloaks wc, spacious lounge with a feature fireplace, dining room, fitted kitchen in modern oak, upstairs are 4 bedrooms, family bathroom suite in white, gch, Upvc dg windows, composite entrance doors, alarmed. Externally, is a level lawned garden, drive with attached single garage, side pathways to both elevations which in turn lead to the enclosed level south facing garden with a pergola and a well stocked garden. MUST BE VIEWED TO APPRECIATE. NO CHAIN SALE.
Entrance: Side composite door into the hallway, stairs, radiator, alarm panel, under stairs storage cupboard.
Lounge: 5.50m x 3.66m (18'0 x 12'0). Upvc dg bay window to front elevation, radiator, coving, mahogany fireplace surround with marble back and hearth, living flame effect coal gas fire.
Dining Room: 3.95m x 2.94m (12'9 x 9'6). Upvc dg French doors to rear with fitted blinds, radiator.
Kitchen: 3.97m x 2.42m (13'0 x 7'9). Range of wall & base units in modern oak, granite effect work tops with tiling above and under lighting, stainless steel extractor hood over a 4 ring gas stainless steel hob, built in double electric oven in stainless steel, Upvc dg window to rear with a fitted blind, stainless steel sink, wall cupboard houses the ch boiler, plumbed for an auto-washer, integrated separate fridge and freezer, radiator, side composite entrance door.
Cloaks WC: Wash basin and wc in white, Upvc dg frosted window, radiator.
Landing & Stairs: Upvc dg side window, radiator, access into the roof space.
Bedroom 1: 3.95m x 3.12m (12'9 x 10'2). Upvc dg window to rear, radiator, extensive fitted furniture.
Bedroom 2: 3.70m x 2.80m (12'1 x 9'1). Upvc dg window to front, radiator, airing cupboard.
Bedroom 3: 2.68m x 2.57m (8'7 x 8'4). Upvc dg window to front, radiator.
Bedroom 4: 3.94m x 2.27m (12'9 x 7'4). Upvc dg window to raer, radiator, built in cupboard storage.
Family Bathroom: Three piece suite in white, fully tiled, glass screen with an electric shower unit over the bath, frosted Upvc dg window, heated chrome towel rail, ceiling lights.
Externally: To the front is a good size level lawned garden with a pathway, side drive with an attached single garage, side pathway with gated access onto the rear garden. Additional side garden area with a pathway, gated access on to the rear level south facing garden with a pergola feature and well stocked and planted garden, water tap, walled and rear gated access.
