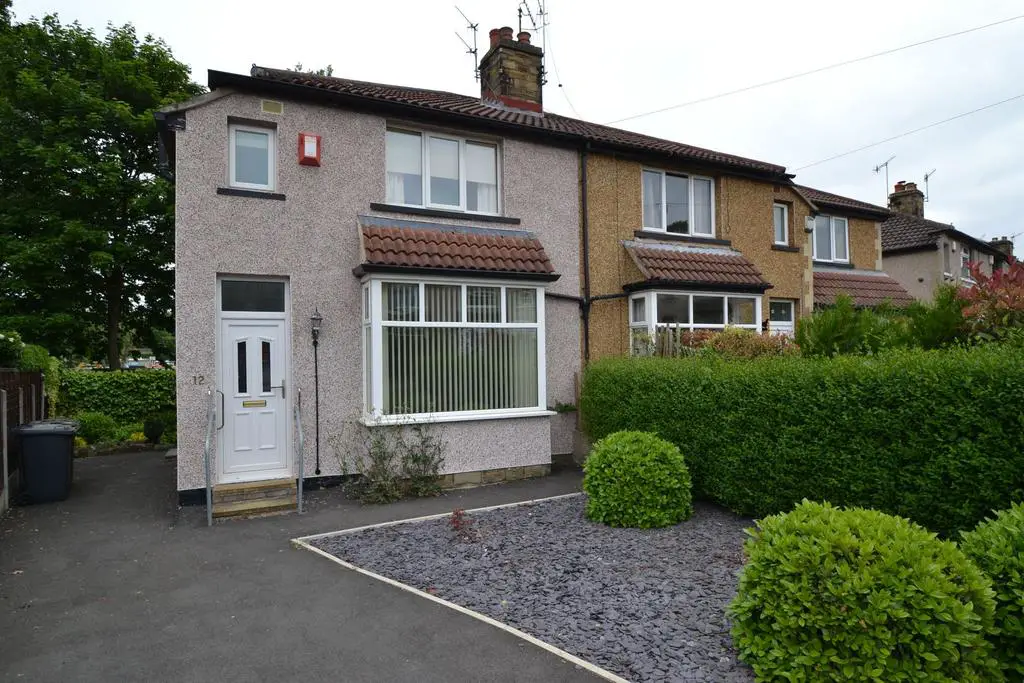
House For Sale £199,950
3 BEDROOM SEMI-DETACHED SET IN THIS POPULAR SMALL CUL-DE-SAC * UPVC DG DOORS AND WINDOWS * GCH WITH A DIGITAL CONDENSING COMBI-BOLIER * ADAPTED WET ROOM * MODERN FITTED KITCHEN DINING ROOM * DOWNSTAIRS CLOAKS WC * TARMAC DRIVE * FRONT & REAR GARDENS * CLOSE TO THE POPULAR AMENITIES OF THE GEORGE AND DRAGON AND THE STANSFIELD ARMS * THE RAILWAY STATION IS A CLOSE WALK AWAY * NEEDS A LITTLE UPDATING * NEEDS RE-WIRING * NO CHAIN SALE * OFFERS INVITED *
Here we have a 3 bedroom part bay semi-detached situated in this small cul-de-sac location. Briefly comprising, hall, bay lounge, kitchen dining room, cloaks wc, 3 bedrooms, adapted wet room, front & rear gardens, tarmac drive. Overall a good starter home or a young family home. The railway station and two very good food pubs are close by. NO CHAIN SALE.
Entrance: Front Upvc door into the hall, radiator, stairs.
Lounge: 4.10m x 4.07m (13'4 x 13'3). Upvc dg bay window to front with a fitted blind, double radiator, coving, Adam style fireplace with a marble back & hearth and a living flame coal effect gas fire.
Kitchen Dining Room: 4.01m x 3.07m (13'1 x 10'0). Range of wall & base units in modern oak with granite effect work tops, black brick effect tiling above, wall unit with the Worcester Bosch digital condensing combi-boiler, two Upvc dg windows to rear, stainless steel sink, stainless steel extractor over the 4 ring gas hob in stainless steel and built in Zanussi electric oven, plumbed for an auto-washer, space for a tall boy fridge freezer, double radiator, space for a table and chairs, pantry cupboard, side Upvc door.
Cloaks wc: WC in white, frosted single glazed wood window.
Landing & Stairs: Side Upvc dg window, access into the roof space.
Bedroom 1: 3.48m x 3.02m (11'4 x 9'9). Upvc dg window to front, double radiator.
Bedroom 2: 3.08m x 2.87m (10'1 x 9'4). Upvc dg window to rear, double radiator, fitted wardrobes.
Bedroom 3: 2.07m x 2.05m (6'7 x 6'7). Upvc dg window to rear, radiator.
Wet Room: 2.44m x 1.95m (8'0 x 6'3). Adapted wet room with a seat and Mira Advanced electric shower, rail and curtain, wash basin, wc, part tiled, linen cupboard, extractor, Dimplex wall heater, frosted Upvc dg window.
Externally: Front low walling, part blue slated area, tarmac drive. Side house storage, rear low maintenance gravel garden with hedging.
